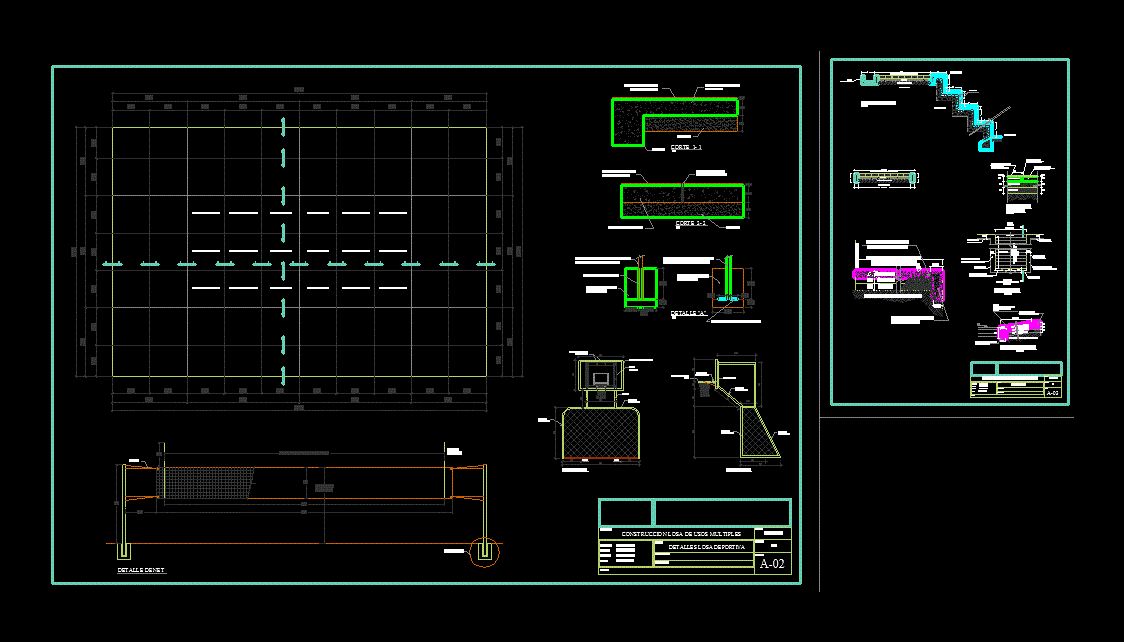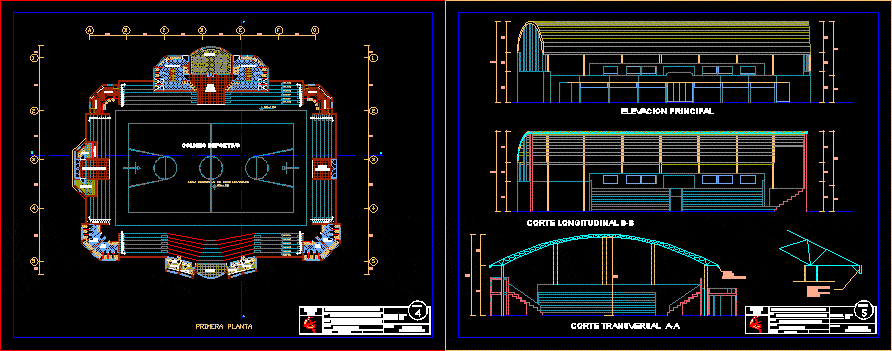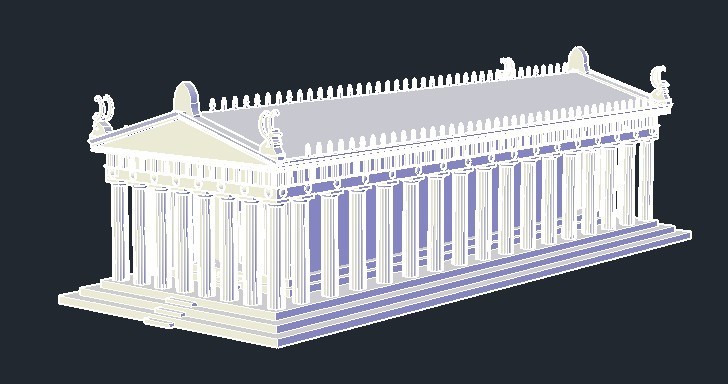Slab Sports DWG Detail for AutoCAD

Sports Slab multiusos.plantas – Details
Drawing labels, details, and other text information extracted from the CAD file (Translated from Spanish):
space of the step of the ball, anchoring, frontal elevation, lateral elevation, variable see floor plan, nvt, sidewalk to build, concrete floor acab. rubbed, affirmed, grit, concrete, confinement nail, compacted natural terrain, construction limit, asphalt joint, concrete slab, road surface, finish. rubbed, sidewalk, detail board, see plan, ramp, semi-polished cement floor, track, sidewalk, floor rubbed finish, ramp plant, semi-polished cement, yellow traffic paint, floor acab. rubbed, section ramp xx, ntv, natural terrain, circulation with concrete blocks, affirmed compacted, garden, variable, classrooms, classroom, kiosk, ss.hh, existing ditch, existing sports field, finishing and rubbing, dilatation board, sardinel , cable, outdoor space, concrete recessed tube and basketball board, net detail, painted red, painted yellow, projected sports slab, project:, sheet:, district:, province:, region:, san ignacio, cajamarca, plano:, details slab sports, owner:, scale:, drawing cad:, date:, location:, file :, construction slab of multiple uses, general approach, bleachers, detail of grandstand, wall of contension, ist San Ignacio
Raw text data extracted from CAD file:
| Language | Spanish |
| Drawing Type | Detail |
| Category | Entertainment, Leisure & Sports |
| Additional Screenshots |
 |
| File Type | dwg |
| Materials | Concrete, Other |
| Measurement Units | Metric |
| Footprint Area | |
| Building Features | Garden / Park |
| Tags | autocad, basquetball, court, DETAIL, details, DWG, feld, field, football, golf, slab, slab sports, sports, sports center, voleyball |








