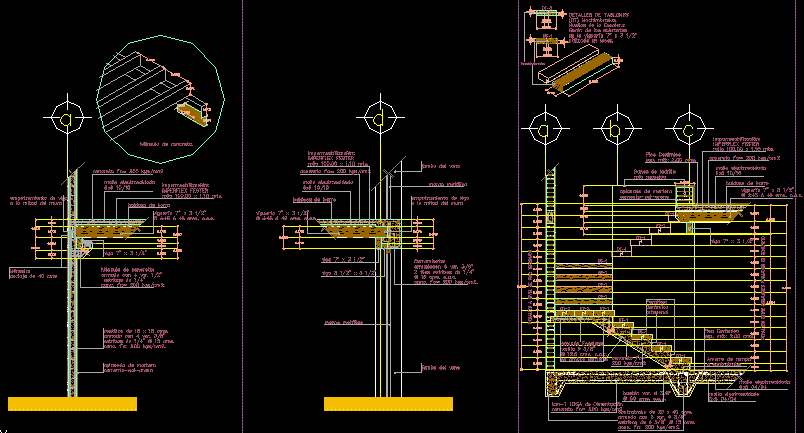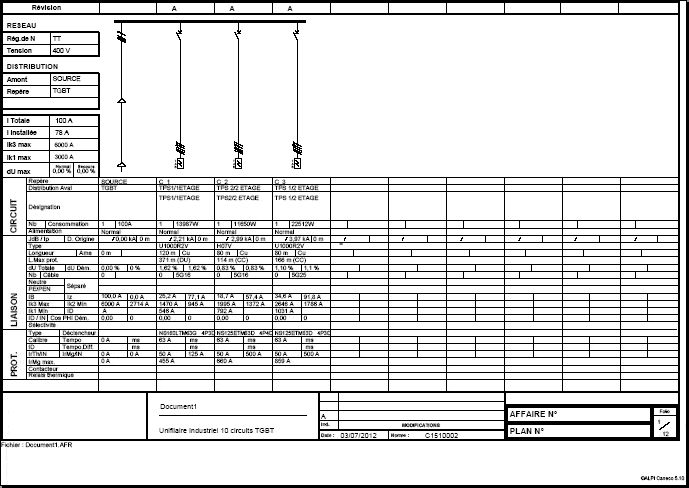Slab – Stairs – Wood – Concrete DWG Detail for AutoCAD

Slab – Stairs – Wood – Concrete – Details
Drawing labels, details, and other text information extracted from the CAD file (Translated from Spanish):
scale, project, date, sheet, project name and address, firm name and address, no., general notes, npt, ribbed slab, reinforced concrete, solid slab, armed with:, template of, poor concrete, masonry foundation, partition wall, red annealed, concrete, concrete chain, reinforced, concrete, metal, projection ring, concrete cover, finished floor, cement mortar, partition, cement or, block wall, fine polishing, finished sand, cement mortar, flattened, pend., concrete, tube, compacted tepetate, half-round, natural terrain, or similar, detail to, angles, detail b, hearth anchor, finished floor level, cement mortar -arena, architects, concrete run shoe, poor concrete template, wash, center, service, patio, kitchen, breakfast, dining room, pantry, distributor, stay, access, up, proy. balcony, study, ss, garage, garden, planta.arquitectónica.baja., planta.arquitectónica.alta., planta.de.azotea., julietita, bedroom, luis and julieta, bathroom, empty, low, wall, bank, balcony , niche, slope, roof, inclined, roof, glass, double, height, proy. mezzanine, proy. closing, proy. roof, patio, staircase, cement-lime-sand, flattened mortar, concrete corbel :, corbel :, mud tile, electrowelded mesh, in the middle of the wall, beam reinforcement, concrete bracket., enclosure :, jamb vain, metal frame, imperflex fester, waterproofing :, in both directions, armed ladder :, handcrafted, ceramic, superelevations :, ceramic floor, used in slabs., will be of the leftovers, stair treads :, details of planks, machimbrado, red annealed, bank of brick, cantons at the finished floor level, cant between steps forged in concrete, contratrabe, ramp mooring
Raw text data extracted from CAD file:
| Language | Spanish |
| Drawing Type | Detail |
| Category | Construction Details & Systems |
| Additional Screenshots |
 |
| File Type | dwg |
| Materials | Concrete, Glass, Masonry, Wood, Other |
| Measurement Units | Metric |
| Footprint Area | |
| Building Features | Garden / Park, Deck / Patio, Garage |
| Tags | autocad, concrete, DETAIL, details, détails de construction en bois, DWG, holz tür, holzbau details, slab, stairs, Wood, wood construction details, wooden door, wooden house |








