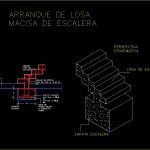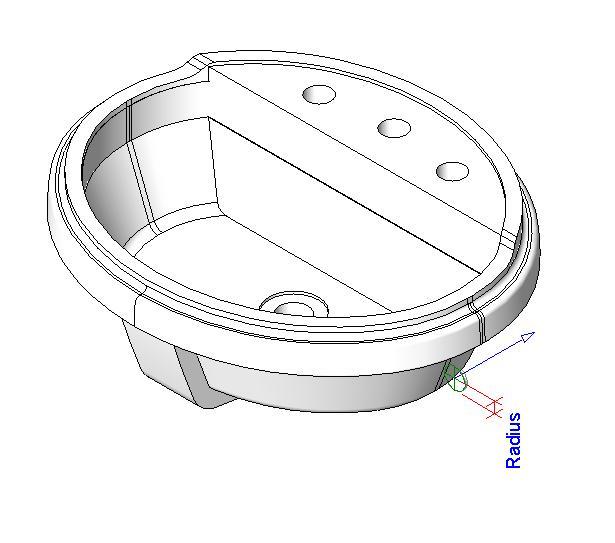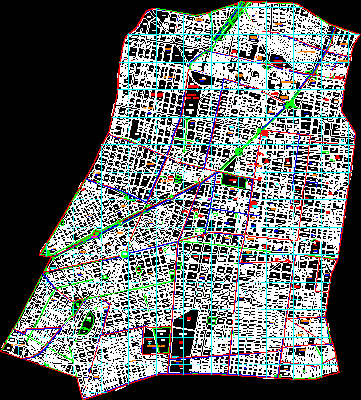Slab Start Macisa Ladder DWG Detail for AutoCAD
ADVERTISEMENT

ADVERTISEMENT
Detail on the start of a shoe reinforced concrete staircase; detail of reinforcing steel and isometry.
Drawing labels, details, and other text information extracted from the CAD file (Translated from Spanish):
sill, Armed waiting leg of cm, Armed ladder slab, Zapata ecalera arm sup. Cm arm inf. Cm, Poor concrete base, natural terrain, Schematic perspective, Stairway slab, Stair shoe, Step ladder start
Raw text data extracted from CAD file:
| Language | Spanish |
| Drawing Type | Detail |
| Category | Stairways |
| Additional Screenshots |
 |
| File Type | dwg |
| Materials | Concrete, Steel |
| Measurement Units | |
| Footprint Area | |
| Building Features | |
| Tags | autocad, concrete, degrau, DETAIL, DWG, échelle, escada, escalier, étape, isometry, ladder, leiter, reinforced, reinforcing, shoe, slab, staircase, stairway, start, steel, step, stufen, treppe, treppen |








