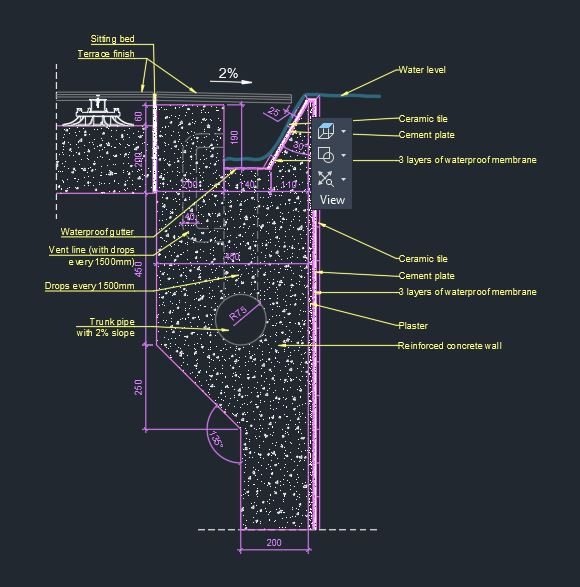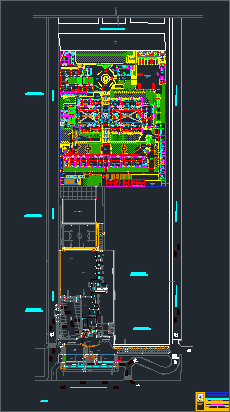Slide Slip DWG Block for AutoCAD
ADVERTISEMENT

ADVERTISEMENT
Architcture slide slip for recreational center .
Drawing labels, details, and other text information extracted from the CAD file (Translated from Spanish):
npt., n.f.p., sole, v.p., values of, upper reinforcement, lower reinforcement, anyone, notes, splicing equal cm. for iron of cm., for, for lightened flat beams the lower steel is, sticks on the supports being the length of, not splicing more than the area of the same section, in case of not splicing in the areas indicated with, the percentages increase the length of, splicing in a, overlaps for, lightened beams, review:, flat:, professional:, flat:, Location:, specialty:, juan lopez, cad:, scale:, may, date:, Architecture plans, distribution, Jorge Sandoval, owner:, draft:, slide, architect, first level plant, lateral elevation
Raw text data extracted from CAD file:
| Language | Spanish |
| Drawing Type | Block |
| Category | Pools & Swimming Pools |
| Additional Screenshots |
 |
| File Type | dwg |
| Materials | Steel |
| Measurement Units | |
| Footprint Area | |
| Building Features | Car Parking Lot |
| Tags | autocad, block, center, DWG, piscina, piscine, recreational, schwimmbad, slide, slip, swimming pool |








