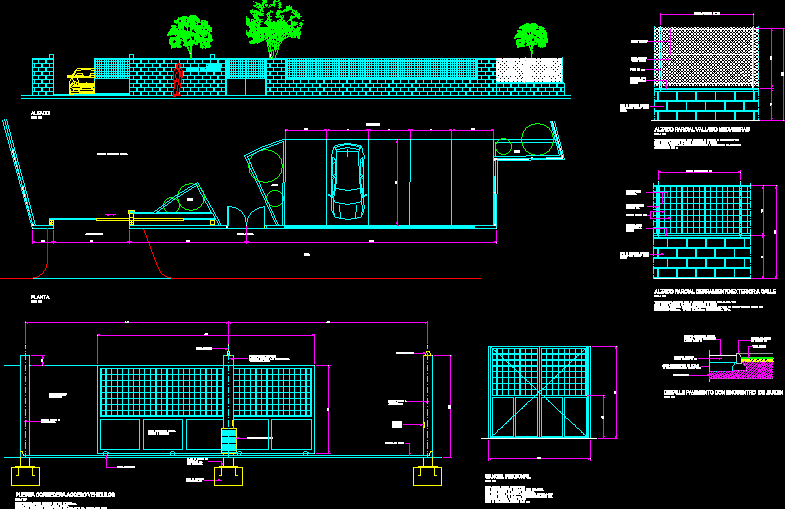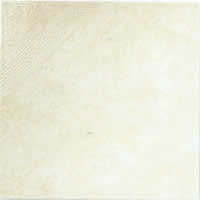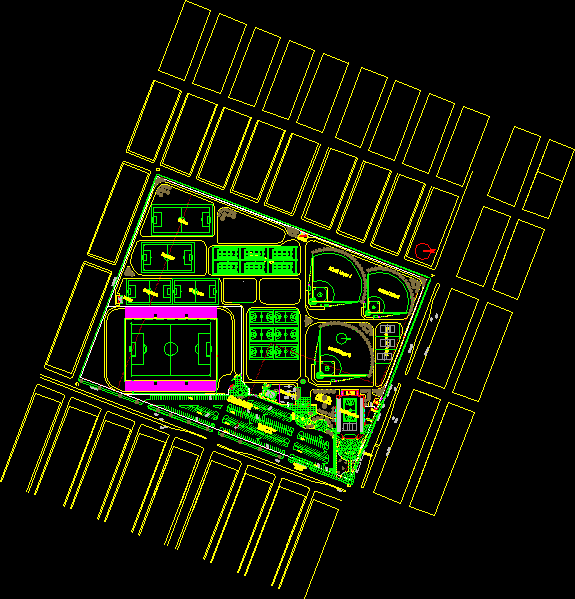Sliding Door – Cars Access DWG Block for AutoCAD

Sliding Door – Cars Access
Drawing labels, details, and other text information extracted from the CAD file (Translated from Spanish):
elevation, plant, partial elevation fencing medians, concrete block wall, albero., color albero and coping of same characteristics to the block., coping itself, characteristic a, blocks, steel mesh, simple tordion, tension cables, rectangular pole, smooth rounded, partial elevation exterior enclosure to street, pedestrian gate, cancel formed by two folding doors, bottom formed with double-sided sheet to paint., top equal characteristic that exterior closure to street, fastening of the leaves by hinges., pavement detail with garden meeting, granite curb, natural terrain, concrete screed, concrete pavement printed, colored, textured and stamped, to be chosen by d. f., topsoil, printed concrete pavement., garden, parking, pedestrian entrance, vehicle access, sidewalk, sliding door vehicle access, block wall, concrete, tube support p. f., wheel of doors, concrete pit, anchor plate, portico door support, and steel rollers., radio antenna, electromechanical operator, flashing light, photocell, internal, protection, rail door guide, welded two-sided., offices, study center, upper part equal to pedestrian cancel.
Raw text data extracted from CAD file:
| Language | Spanish |
| Drawing Type | Block |
| Category | Doors & Windows |
| Additional Screenshots |
 |
| File Type | dwg |
| Materials | Concrete, Steel, Other |
| Measurement Units | Metric |
| Footprint Area | |
| Building Features | Garden / Park, Parking |
| Tags | abrigo, access, acesso, autocad, block, cars, door, DWG, hut, l'accès, la sécurité, obdach, ogement, safety, security, shelter, sicherheit, sliding, vigilancia, Zugang |








