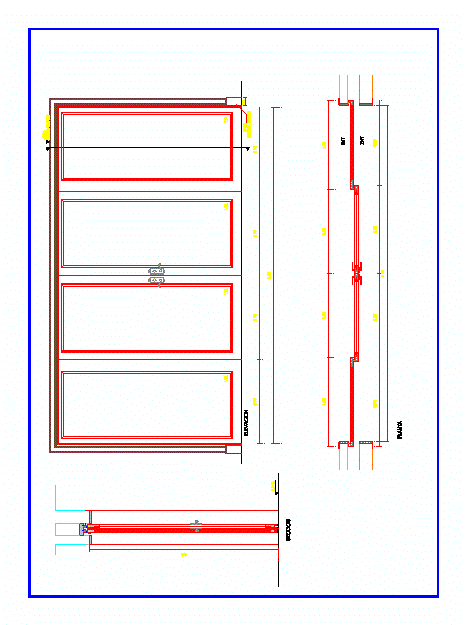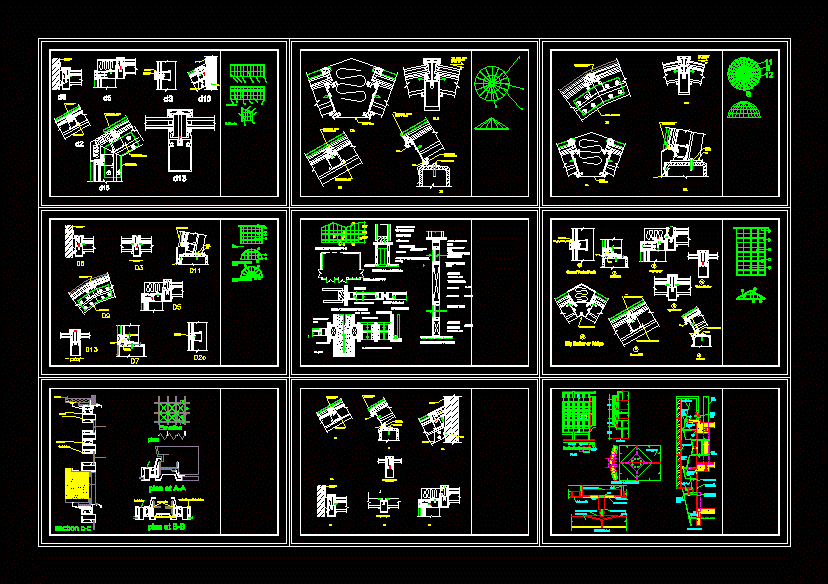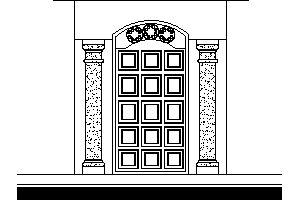Sliding Door Sliding Door Detail DWG Detail for AutoCAD

SLIDING DOOR DETAIL
Drawing labels, details, and other text information extracted from the CAD file (Translated from Spanish):
sheet, sheet title, description, project no :, copyright :, cad dwg file :, drawn by :, chk’d by :, mark, date, owner, consultants, room, observations :, the dimensions are in meters, unless otherwise indicated contrary, width :, height :, hollow, depth, frame, type :, material :, type, between dining room and room, sliding, location :, quantity :, scale, against frame, anchoring :, structure :, covers edges: , termination:, termination, movement :, closing :, maneuver :, sheet composition:, hardware, dimensions, drawer, oak, natural polish, handle with plate, bronze. with integrated lock, cylinder, lock, glass board, all dimensions are for budget purposes. these will be rectified in the field., quality of the wood, must have fungicidal protection and against humidity, cedar and pine to use should be treated wood, transparent glass, thickness :, frame with box, counter frame, base, vf, npt , section, plant, elevation, int., ext.
Raw text data extracted from CAD file:
| Language | Spanish |
| Drawing Type | Detail |
| Category | Doors & Windows |
| Additional Screenshots |
 |
| File Type | dwg |
| Materials | Glass, Wood, Other |
| Measurement Units | Metric |
| Footprint Area | |
| Building Features | |
| Tags | autocad, DETAIL, door, DWG, sliding |








