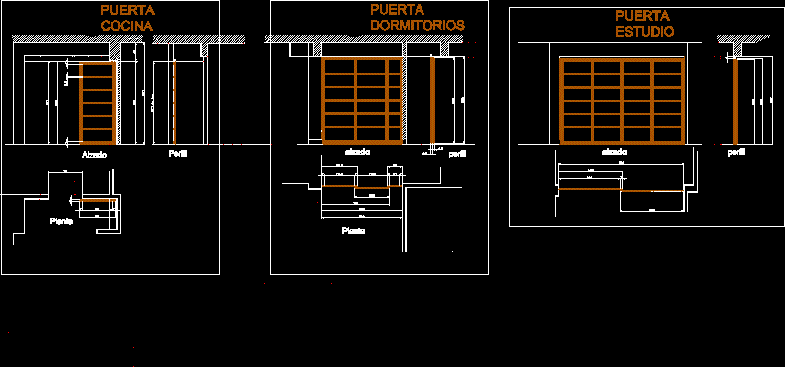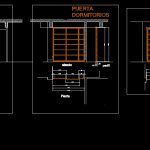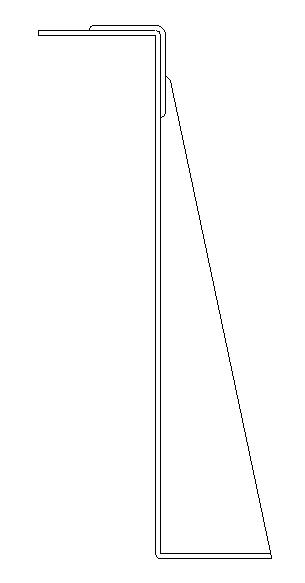Sliding Doors In Wood And Glass DWG Block for AutoCAD
ADVERTISEMENT

ADVERTISEMENT
Sliding doors several sizes for rooms in the same house
Drawing labels, details, and other text information extracted from the CAD file (Translated from Spanish):
detail rail sliding door kitchen, door kitchen, door bedrooms, door study, elevation, profile, elevation, profile, floor
Raw text data extracted from CAD file:
| Language | Spanish |
| Drawing Type | Block |
| Category | Doors & Windows |
| Additional Screenshots |
 |
| File Type | dwg |
| Materials | Other |
| Measurement Units | Metric |
| Footprint Area | |
| Building Features | |
| Tags | autocad, block, door, doors, DWG, glass, house, rooms, sizes, sliding, Wood |







