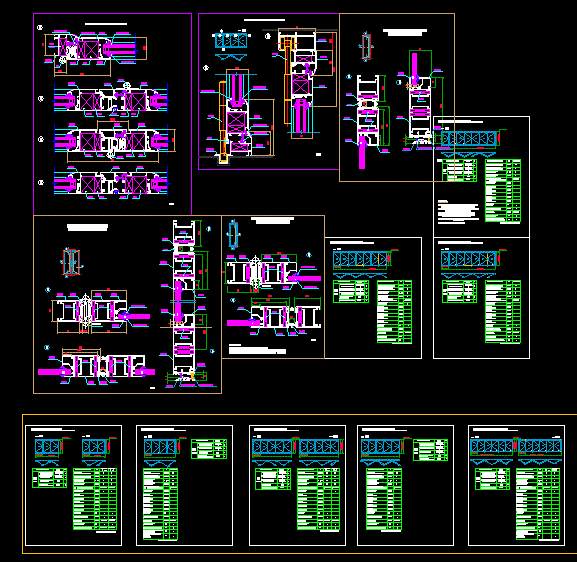Sliding – Folding, Doors And Windows DWG Block for AutoCAD

sliding – folding doors and windows.
Drawing labels, details, and other text information extracted from the CAD file:
tolerances according, the drawing and the dimensions show herewith., date …………………. signature …………………………, s.a., the signature of the customer means that he approves, customer’s number, to din of afnor, not indicated thickness mm, circumscribing circle mm, exposed surface, resist. wx- wy-, inert. ix- iy-, perimeter mm, revision number, designed by, controlled by, revised by, scale:, dies number, application, date, name, signature, profil’s number, customer’s name, ïîäâèæåí äåëèòåë straight secondary sash profile, height of sash, áð., outside hinge – concertaina, kit – concertaina, handle for window, end conection plate kit for window, push bolt and rod end, rod check plate, ñõåìà, çàáåëåæêè:
Raw text data extracted from CAD file:
| Language | English |
| Drawing Type | Block |
| Category | Doors & Windows |
| Additional Screenshots |
 |
| File Type | dwg |
| Materials | Other |
| Measurement Units | Metric |
| Footprint Area | |
| Building Features | |
| Tags | autocad, block, doors, DWG, folding, sliding, windows |








