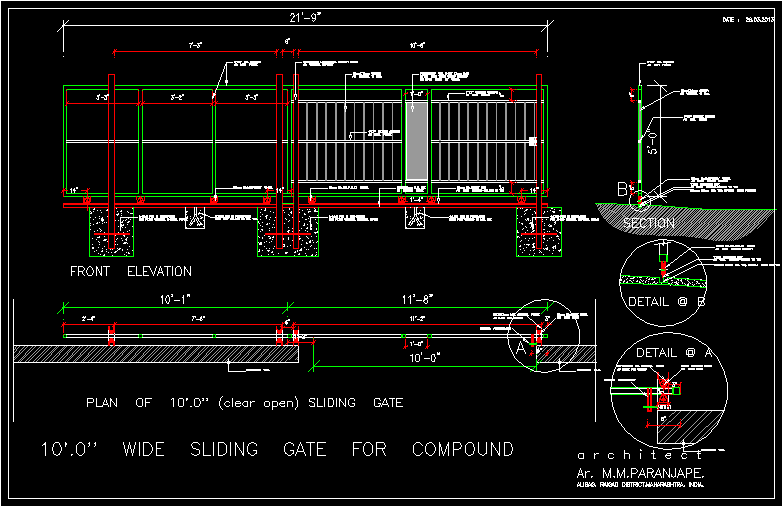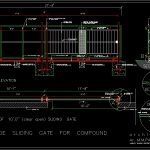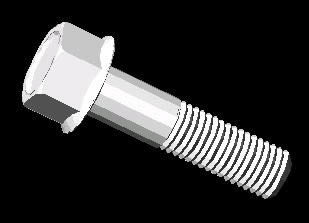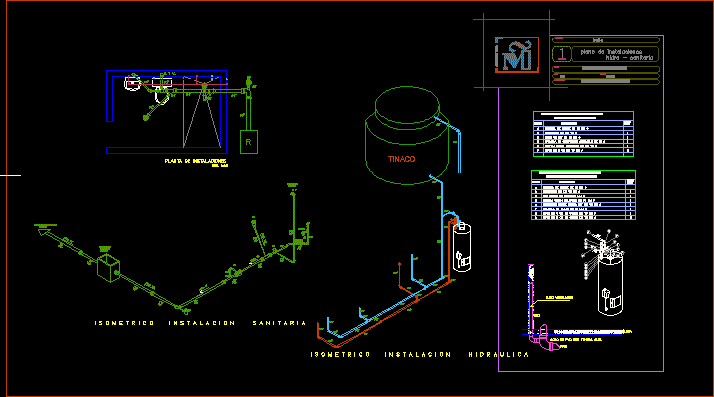Sliding Gate 10 X 39 Meters DWG Detail for AutoCAD

– – – Opening sliding door made 10×39,9;Description: Where you can not open a door made, whether on or off campus, we have a good solution to have a sliding door . The drawing shows a detail sliding gate, which can be modified by opening desired. Ar.MMParanjape. INDIA.
Drawing labels, details, and other text information extracted from the CAD file:
dia.bright bar, plan of sliding gate, wide sliding gate for compound, front elevation, section, as gate to tee, sq.tube section, as sub. frame, perforated s.s. sheet, fitted with sq.bar beading, sq.bar, as vertical nos., m.s.channel section frame, as vertical support, dia.m.s.pulley wheel, pcc in foundation, for fixing vertical channel frame, pcc in foundation, for fixing vertical channel frame, pcc in foundation, for fixing vertical channel frame, m.s. tee, as bottom guide, dia.guide wheel, on both sides, m.s. channel frame, as guide for sliding, locking arrangement, detail, compound wall, dia.guide wheel, on both sides, m.s. channel frame, as guide for sliding, locking arrangement, compound wall, m.s. sq.tube, as main frame, sq.tube section, as sub. frame, sq.bar, as vertical nos., m.s. sq.tube, as main frame, sq.tube section, as sub. frame, dia.bright bar, as gate to tee, date, on both sides of sheet., dia.m.s.pulley wheel, as gate bottom runner, m.s. bottom guide runner, dia.bright bar, as gate to tee, dia.m.s.pulley wheel, as gate bottom runner, m.s. bottom guide runner, dia.m.s.pulley wheel, pcc in foundation, hold fast welded to m.s. tee., pcc in foundation, hold fast welded to m.s. tee., ar. m.m.paranjape., raigad india.
Raw text data extracted from CAD file:
| Language | English |
| Drawing Type | Detail |
| Category | Construction Details & Systems |
| Additional Screenshots |
 |
| File Type | dwg |
| Materials | |
| Measurement Units | |
| Footprint Area | |
| Building Features | |
| Tags | autocad, campus, clôture métallique, de fer, DETAIL, door, doors, DWG, gate, good, iron, metal fence, meters, open, opening, schmiede tür, sliding, smithy door, solution |








