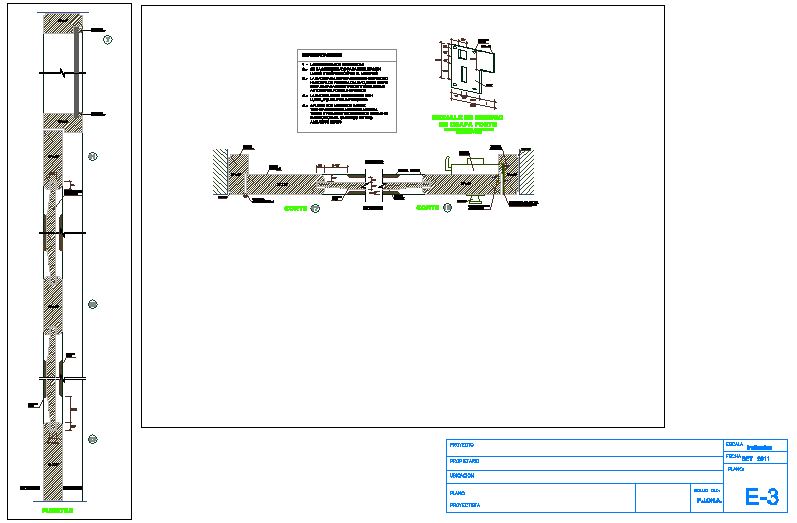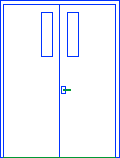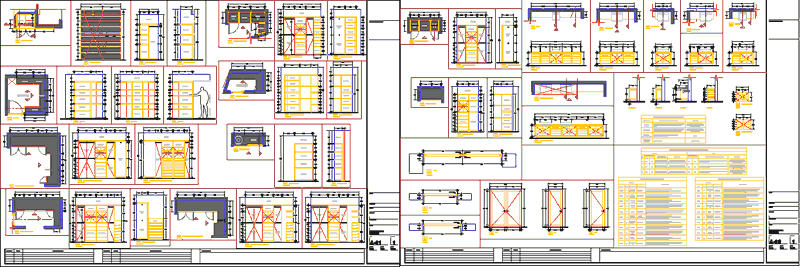Sliding Mechanical Hall Doors DWG Plan for AutoCAD
ADVERTISEMENT
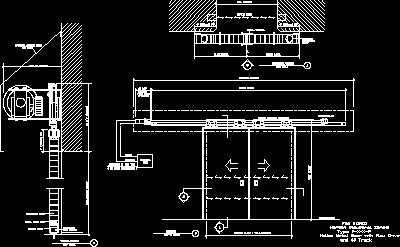
ADVERTISEMENT
Sliding mechanical hall doors – Plant – Sections
Drawing labels, details, and other text information extracted from the CAD file:
concealed, stay roller, below, idler pulley, slide panel, half scale, double pendant assembly, unit height, optional shroud with, end caps, elevation, not to scale, encoder, honeycomb core, vertical section, finish floor, steel astragal, bottom guide, motor, safety beam, wall opening, horton industrial series, type: p-x-x-p, hollow metal door with flex drive, optional shroud, track width, flex drive, operator, control, box, wall opening height, horizontal section
Raw text data extracted from CAD file:
| Language | English |
| Drawing Type | Plan |
| Category | Doors & Windows |
| Additional Screenshots |
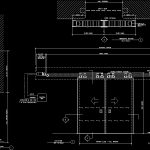 |
| File Type | dwg |
| Materials | Steel, Other |
| Measurement Units | Metric |
| Footprint Area | |
| Building Features | |
| Tags | autocad, doors, DWG, gate, hall, mechanical, plan, plant, sections, sliding |



