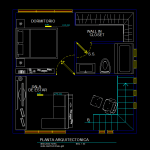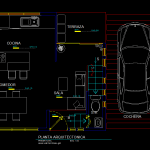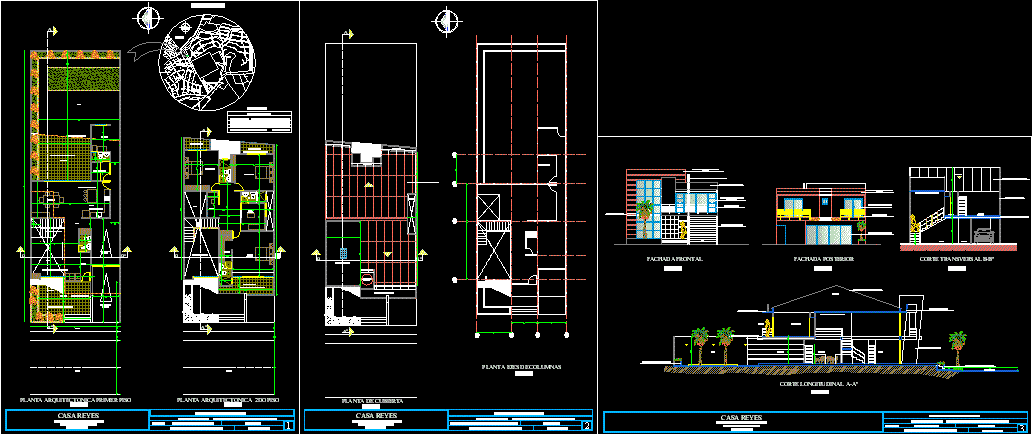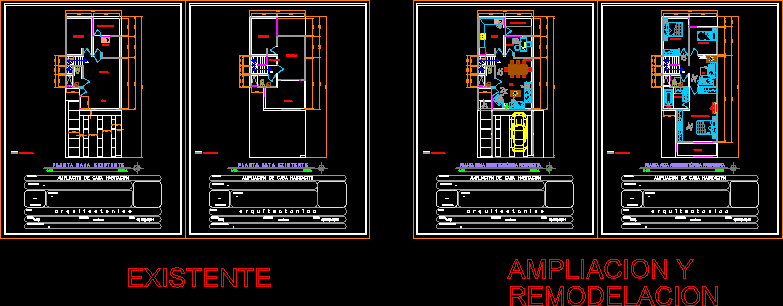Small Apartment with Garage 2D DWG Plan for AutoCAD
ADVERTISEMENT

ADVERTISEMENT
This plan is a small apartment with architectural plan, It has bedroom, living room, garage, terrace, dining room and kitchen.
Drawing labels, details, and other text information extracted from the CAD file (Translated from Spanish):
architectural plant, dinning room, kitchen, living room, H.H., terrace, garage, living room, bedroom, Wall in, H.H., to be, Closet, architectural plant, Plant set, Npt., Npt., Npt., Npt., Npt., Npt., Npt., Spanish
Raw text data extracted from CAD file:
| Language | Spanish |
| Drawing Type | Plan |
| Category | Apartment, House |
| Additional Screenshots |
  |
| File Type | dwg |
| Materials | Aluminum, Concrete, Glass, Wood |
| Measurement Units | Metric |
| Footprint Area | 10 - 49 m² (107.6 - 527.4 ft²) |
| Building Features | Garage |
| Tags | apartment, architectural, block, department, dinning, dwelling unit, DWG, garage, house, included, kitchen, plant, POOL, residence, room, small, villa |








