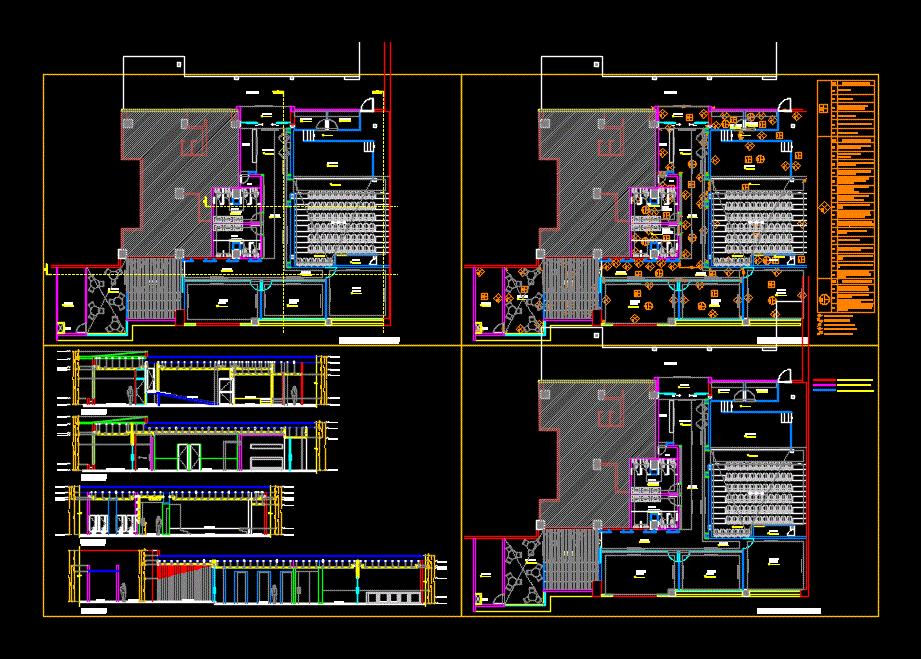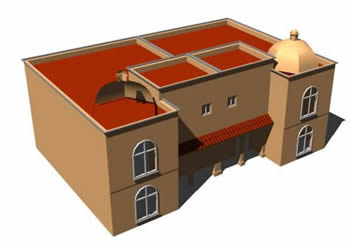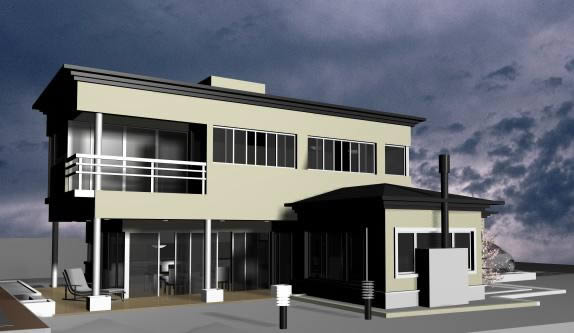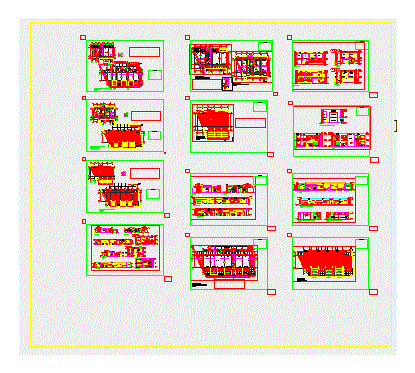Small Auditorium Project DWG Full Project for AutoCAD

Final design of small auditorium with classrooms; Cafeteria Salons and services
Drawing labels, details, and other text information extracted from the CAD file (Translated from Spanish):
axis, level, tagnumber, up, pend., a-a ‘, key, b-b’, vain, meters, finished in floors, no., marble, sma, carpet, sma, finished in walls, finished in plafon, vinyl paint white, mca. comex, on plafond detablaroca., wall, finished with white paint, s.m.a. mca comex., change of finish on floor, change of level on floor, change of finish on wall, change of finish on ceiling, change of level on ceiling, wall, finish with mirror floor to ceiling, tempered glass door with integral door as the case may be, engineering wood, kumaru deck, on metal frame, economic line tile, wall, finish with gray paint, sma mca comex., wall, finished with MDF and walnut veneer., upper ceiling finished with MDF and walnut veneer. low ceiling, finished with white vinyl paint, mca. comex, drywall with black vinyl painting to receive wooden latticework, metal frame projection, indicates tabalroca plafon, border, center, dashdot, dashed, divide, dot, hidden, phantom, tracks, zigzag, texts, dimensions, notes, specifications, subtitle, title, kid, extra kid, medium, large, text heights, additional text subtitle, additional text title, cloth-cloth, cloth-axis, axis-axis, ground level, level elevation, dimensions , levels, multileader, sb pend, axis vane, cuts, low, finished in wall, finished, finished in ceiling, finished in zoclo, key of door, finished in floor, key of window, key of smithy, key of detail, key of carpentry, symbols, symbol cut, symbol graphical scale, symbol change np, indicates low bed level of ceiling, indicates level of enclosure, indicates level of existing ceiling, indicates level of lattice, proy. of enclosure, led lighting, warm light for luminous cajillo, mca. tecnolite., decorative buttress for exterior, mca. tecnolite., theatrical type lamp., simple damper, ladder damper, duplex contact, indicates accessory height, reflector type lamp for exterior., distribution board, terrace, hall, hall, dance classroom, singing classroom, classroom theater, cafeteria, dressing room, women’s restrooms, men’s restrooms, cellar, site, platform, recep., runs, corridor, access, projection of enclosure, projection of luminous cajillo, toilet, cabin, celosia projection, ceiling projection, indicates wall of existing block, indicates new wall of durock, indicates new wall of tablaroca, recepcion, guarda, seats, runs, d-d ‘, cc’
Raw text data extracted from CAD file:
| Language | Spanish |
| Drawing Type | Full Project |
| Category | Entertainment, Leisure & Sports |
| Additional Screenshots |
 |
| File Type | dwg |
| Materials | Glass, Wood, Other |
| Measurement Units | Metric |
| Footprint Area | |
| Building Features | Deck / Patio |
| Tags | audience, Auditorium, autocad, cafeteria, cinema, classrooms, Design, DWG, final, full, Project, Services, small, Theater, theatre |








