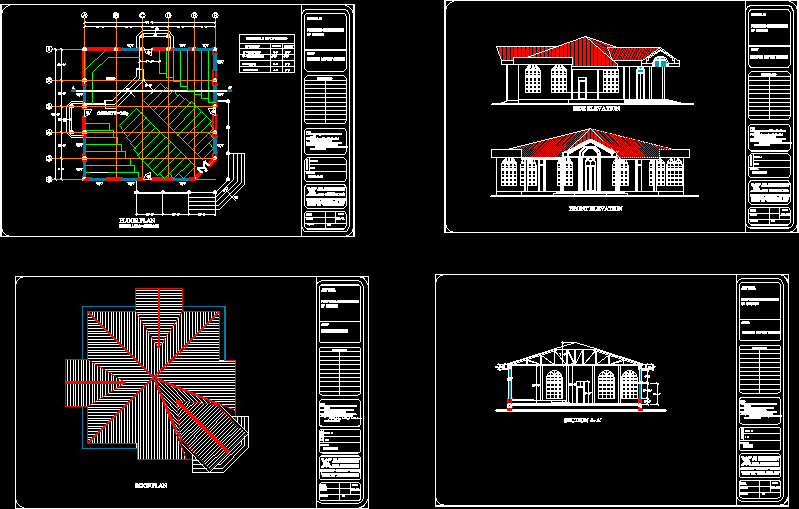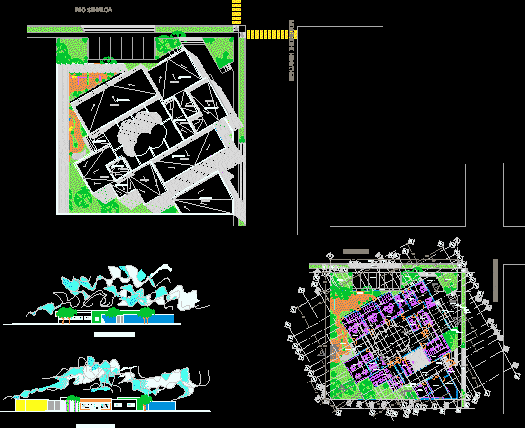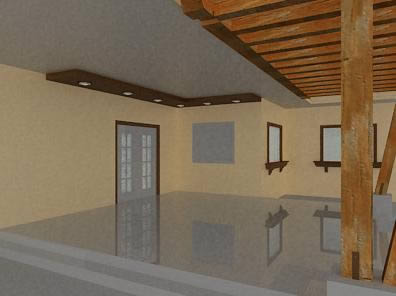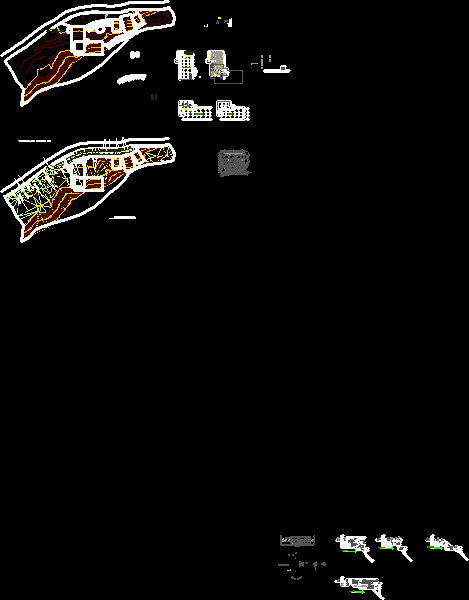Small Church DWG Block for AutoCAD
ADVERTISEMENT

ADVERTISEMENT
cCst effective church for a small gatherings
Drawing labels, details, and other text information extracted from the CAD file:
and associates, checked by:, approved by:, sheet no., date:, job title:, rev.no:, dwg. titles:, revisions, proposed construction of church, client:, razuphe baptist church, floor plan, pulpit, schedule of openings, as marked, width, height, sangtam church, elevations, section, roof plan, side elevation, front elevation, section a-a’
Raw text data extracted from CAD file:
| Language | English |
| Drawing Type | Block |
| Category | Religious Buildings & Temples |
| Additional Screenshots |
 |
| File Type | dwg |
| Materials | Other |
| Measurement Units | Metric |
| Footprint Area | |
| Building Features | |
| Tags | autocad, block, cathedral, Chapel, church, DWG, église, igreja, kathedrale, kirche, la cathédrale, mosque, small, temple |







