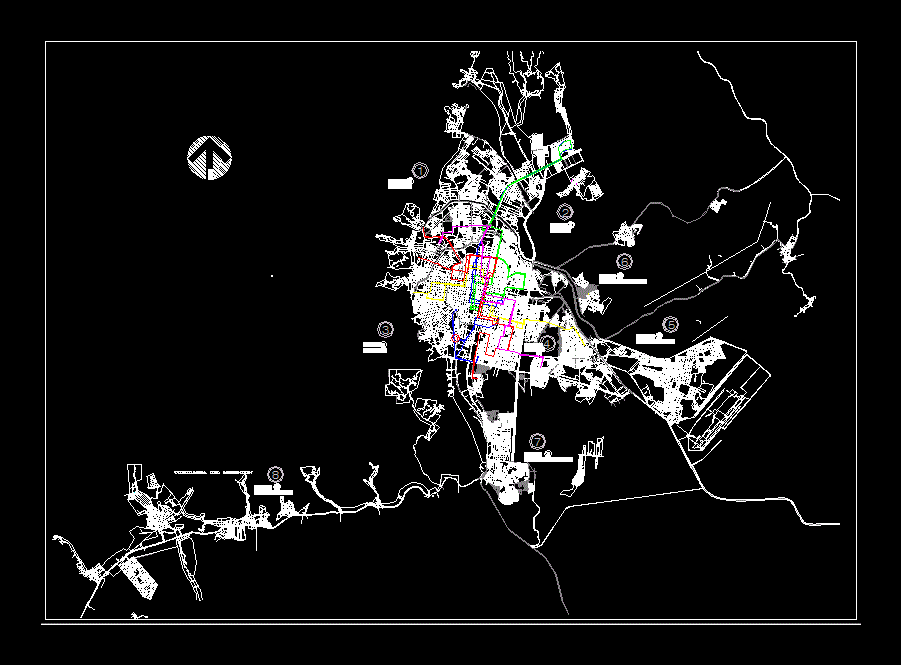Small Underground Irrigation Canal DWG Full Project for AutoCAD

In this project we saw a small channel passing under a proposed urban outfit .. to continue supplying neighboring properties (farms) consisting of design drawings of architecture and outstanding design sections and details.
Drawing labels, details, and other text information extracted from the CAD file (Translated from Spanish):
District hope, Other purposes, education, recreation, Park nº, Other purposes, High mochica channel, av. Federico villarreal, Projected, Existing houses, Runway projection, recreation, Street, Street, Street, Other purposes, Street, passage, passage, recreation, Other purposes, education, av. Federico villarreal, existing, Slope tub., your B:, Slope, Slope projected slope, Slope, Projected track, Existing inequality, Projected track, Ground level, clearance, Existing inequality, gate, water level, Ground level, Roof flange tub., Partial distance, Accumulated distance, the hope, district, Ml pvc, Ml pvc, Existing ditch, drawing, Indicated, scale, January, date, work:, Responsible professional, sheet, flat, Location, owner, Stake out the network, Sanitary sewer of the urb., Installation of potable water networks, Roses of the valley ii stage trujillo, Of drinking water, Quota, gate, Ml pvc, Villarreal, av. Federico, Quota, Arrival of tb., Quota, Quota, Quota, Quota, Quota, Quota, Cleaning box, Cleaning box, Buzzer, stage, Palm trees of the valley, Step ii, Palm trees of the valley, Owned by terseros, Mailbox detail, Esc, Height max. Of water h., Water level h., Cleaning box detail, Esc, Canal network plant, Esc, Longitudinal profile, Esc, Change of slope, your B:, your B:, your B:, Ascia, dilatation meeting, section, Detail channel structure in a.v. Valleys, Esc, Detail channel structure in a.v. Federico villareal, clearance, Existing inequality, Slope, Projected track, Existing inequality, Slope, Existing inequality, Slope, Projected track, Slope, Existing inequality, Concrete channel structure, Street, Villarreal, av. Federico
Raw text data extracted from CAD file:
| Language | Spanish |
| Drawing Type | Full Project |
| Category | Water Sewage & Electricity Infrastructure |
| Additional Screenshots |
 |
| File Type | dwg |
| Materials | Concrete, Other |
| Measurement Units | |
| Footprint Area | |
| Building Features | Garden / Park |
| Tags | autocad, canal, channel, distribution, DWG, fornecimento de água, full, irrigation, kläranlage, l'approvisionnement en eau, passing, Project, proposed, small, supply, treatment plant, underground, urban, wasserversorgung, water |








