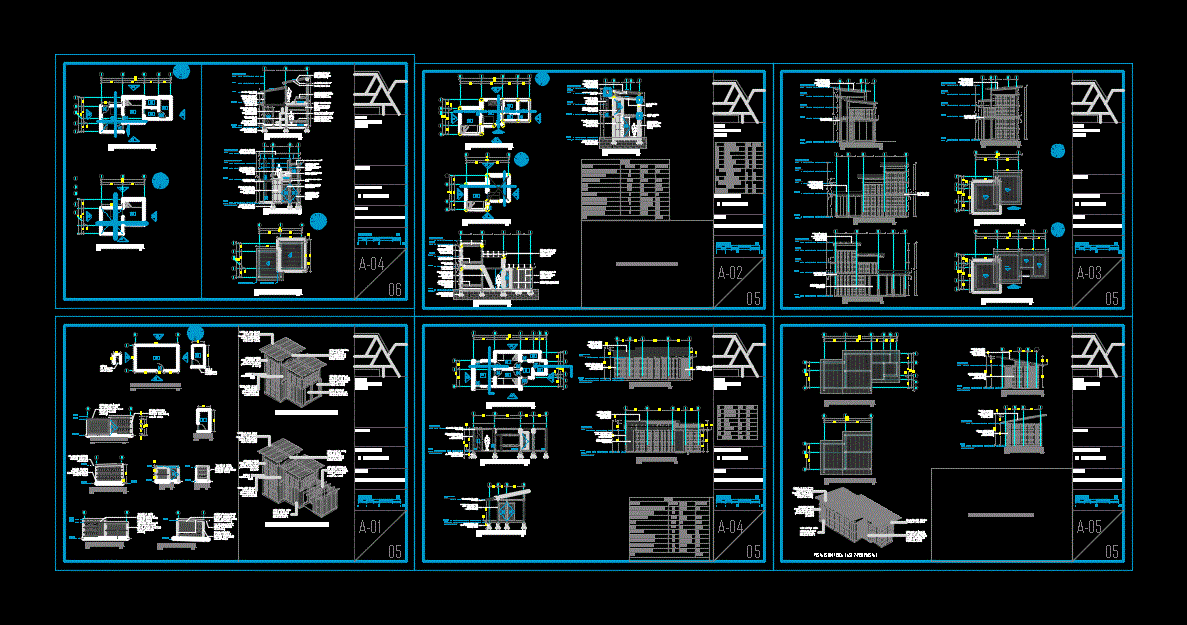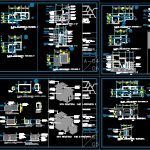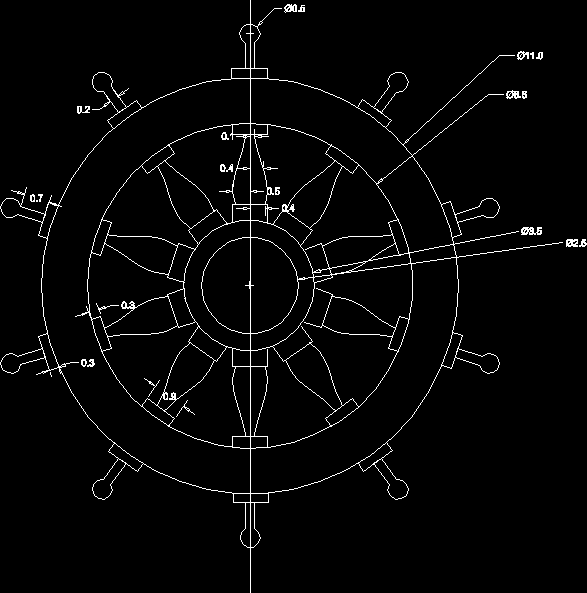Socal Housing Interest DWG Block for AutoCAD

Preliminary proposals for social housing with minimal space modules according to Nicaraguan law
Drawing labels, details, and other text information extracted from the CAD file (Translated from Spanish):
mts., graphic scale, architectural north elevation, scale:, maximum deck level, lintel beam, corrugated zinc sheet cover with galvanized enamel format in possession of the, intermediate pine beam format, architectural south elevation, scale:, maximum deck level, lintel beam, corrugated zinc sheet cover with galvanized enamel format in possession of the, intermediate pine beam format, architectural west elevation, scale:, maximum deck level, lintel beam, corrugated zinc sheet cover with galvanized enamel format in possession of the, intermediate pine beam format, architectural east elevation, scale:, maximum deck level, lintel beam, corrugated zinc sheet cover with galvanized enamel format in possession of the, galvanized steel sheet base door, intermediate pine beam format, architectural west elevation, scale:, natural level of soil, beam level lintel, corrugated zinc sheet cover with galvanized enamel format in possession of the, galvanized steel sheet base door, external enclosure formed of zinc sheet cane constructive detail in, architectural south elevation, scale:, natural level of soil, beam level lintel, corrugated zinc sheet cover with galvanized enamel format in possession of the, external enclosure formed of zinc sheet cane constructive detail in, architectural east elevation, scale:, natural level of soil, beam level lintel, corrugated zinc sheet cover with galvanized enamel format in possession of the, galvanized steel sheet base door, external enclosure formed of zinc sheet cane constructive detail in, architectural north elevation, scale:, natural level of soil, beam level lintel, corrugated zinc sheet cover with galvanized enamel format in possession of the, external enclosure formed of zinc sheet cane constructive detail in, architectural ceiling plan, scale:, Main access, pending, natural level of soil, foundations according to calculation variable depth dimension, room, living room, latrine, external enclosure formed of zinc sheet cane constructive detail in, beam level lintel, intermediate pine beam format, natural level of soil, foundations according to calculation variable depth dimension, beam level lintel, external enclosure formed of zinc sheet cane constructive detail in, intermediate pine beam format, architectural ceiling plant stage, scale:, architectural ceiling plant stage, scale:, current plant, scale:, latrine see architectural elevations, elevation, scale:, existing wooden planks nailed racks dimension variable, corrugated zinc foil enclosure caliber unknown oxidation format, elevation, scale:, existing wood beam dimensions, existing wooden planks nailed racks dimension variable, elev
Raw text data extracted from CAD file:
| Language | Spanish |
| Drawing Type | Block |
| Category | Construction Details & Systems |
| Additional Screenshots |
 |
| File Type | dwg |
| Materials | Steel, Wood |
| Measurement Units | |
| Footprint Area | |
| Building Features | A/C, Deck / Patio, Car Parking Lot |
| Tags | adobe, autocad, bausystem, block, construction system, covintec, DWG, earth lightened, erde beleuchtet, Housing, interest, law, losacero, minimal, modules, plywood, preliminary, proposals, social, social interest, space, sperrholz, stahlrahmen, steel framing, système de construction, terre s |








