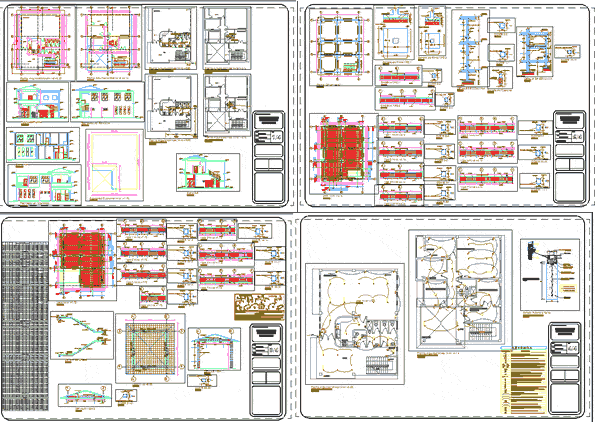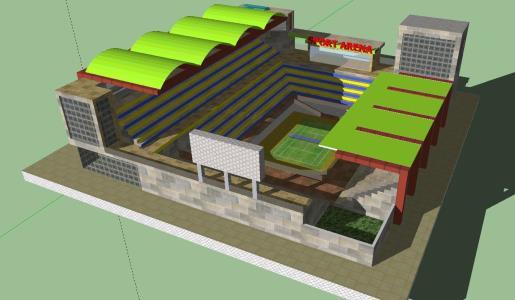Social And Administrative Parish Building DWG Block for AutoCAD

Parish Social and Administrative Building
Drawing labels, details, and other text information extracted from the CAD file (Translated from Galician):
plane:, date:, scale:, the indicated ones, architectural design of the project:, esc., plant foundation, esc., detail of plinto tipo, esc., chain detail, esc., detail of plinto tipo, esc., cut, esc., cut, esc., cut, esc., cut, esc., column detail, esc., cut, esc., cut, esc., cut, esc., cut, esc., cut, esc., cut, esc., cut, esc., column detail, esc., cut, esc., slab level, wilsonvchr, June, parochial administrative social center, plane:, drawing:, date:, scale:, wilsonvchr, the indicated ones, June, parochial administrative social center, architectural design of the project:, esc., level architectural plant, esc., front facade, esc., level architectural plant, esc., facade lat. right, esc., facade lat. left, esc., cut, esc., cut, esc., floor deck level, potable water facilities, level architectural plant, esc., potable water facilities, level architectural plant, esc., sanitary installations, level architectural plant, esc., sanitary installations, level architectural plant, esc., plane:, drawing:, date:, scale:, the indicated ones, architectural design of the project:, esc., grading detail, esc., cut, esc., slab level, esc., cut, esc., cut, esc., cut, esc., cut, esc., cut, esc., cut, esc., slab level, esc., beam detail, esc., beam detail, esc., cut, esc., cut, The steel should have a unitary effort the final effort flow, Any change of modification in the structural design will be consulted with the calculator in writing., the concrete must have a unitary effort last compression on days of age at c, the capacity of the soil has been particular that will be verified to be met on the site., the minimum levels of foundation will be the indicated ones., steel fy, observations, live load of service cm, types of bending, wilsonvchr, June, parochial administrative social center, portal, kitchen, pipeline, cellar, elevation, cut, concrete lintel, armed, interior, outside, interior, outside, plant, elevation, cut, interior, outside, interior, outside, cedar profile, Tempered glass mm., cedar profile, cedar profile, Tempered glass mm., cedar profile, concrete lintel, armed, elevation, cut, concrete lintel, armed, interior, outside, interior, outside, plant, go up, boardroom, lobby, pipeline, office of presidency, accounting office, office, computer center, secretarial office, of the board, boardroom entrance, lobby, bath, secretarial office, of the board, bath, computer center, chain, chain, type chain, no scale, type chain, type chain, esc., cut, no scale, type chain, esc., cut, type chain, beam, no scale, beam level, esc., cut, no scale, beam level, esc., cut, no scale, beam level, esc., cut, no scale, beam level, esc., cut, no scale, beam level, esc., cut, no scale, beam level, esc., cut, no scale, beam level, esc., cut, beam, no scale, beam level, esc., cut, no scale, beam level, esc., cut, no scale, beam level, esc., cut, no scale, beam level, esc., cut, no scale, beam level, esc., cut, no scale, beam level, esc., cut, no scale, beam n
Raw text data extracted from CAD file:
| Language | N/A |
| Drawing Type | Block |
| Category | Misc Plans & Projects |
| Additional Screenshots |
 |
| File Type | dwg |
| Materials | Concrete, Glass, Steel |
| Measurement Units | |
| Footprint Area | |
| Building Features | Deck / Patio |
| Tags | administration building, administrative, assorted, autocad, block, building, construction details, DWG, meeting rooms, offices, parish, social |







