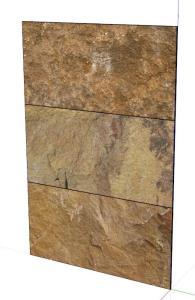Social Club Sport DWG Full Project for AutoCAD

Document dwg of the project proposal for a sports social club for staff employed cfe, the proposal includes parking area, terrace, outdoor seating, a tour circuit, general baths, basketball court and tennis bathrooms football dressing, plus a possible growth area, and includes details of slab foundation. The architectural features furnished flat and wooded, signaling and general dimensions.
Drawing labels, details, and other text information extracted from the CAD file (Translated from Spanish):
edge beam, balastre, against ligate, land filling tepetate compacted to layers with irrigation and pison, jalcreto stoneware with structural properties, waterproof membrane, reinforcement in concrete tile, flexible paving paving, adoquin, width of drawer variable according to walking, bed of coarse sand, joints with sand of smaller compacted diameter, filling of grabas and sands of crushing
Raw text data extracted from CAD file:
| Language | Spanish |
| Drawing Type | Full Project |
| Category | Entertainment, Leisure & Sports |
| Additional Screenshots |
 |
| File Type | dwg |
| Materials | Concrete, Wood, Other |
| Measurement Units | Imperial |
| Footprint Area | |
| Building Features | Garden / Park, Parking |
| Tags | autocad, basquetball, cfe, CLUB, court, dining, document, DWG, feld, field, football, full, golf, Project, proposal, social, sport, sports, sports center, staff, tennis, terrace, voleyball |






