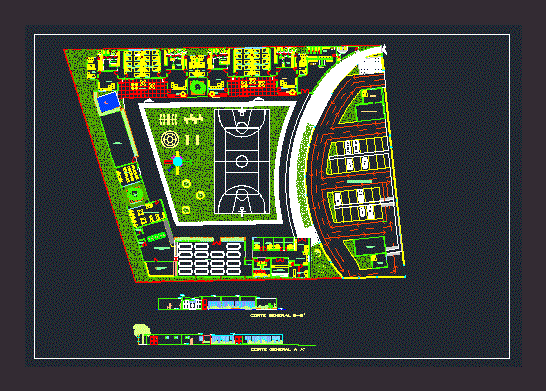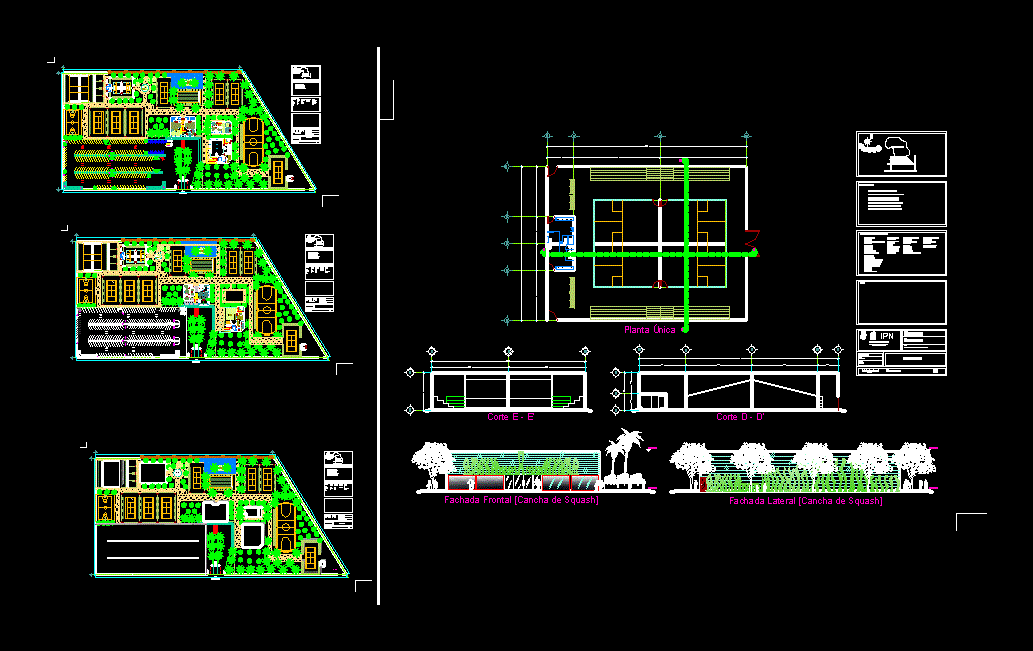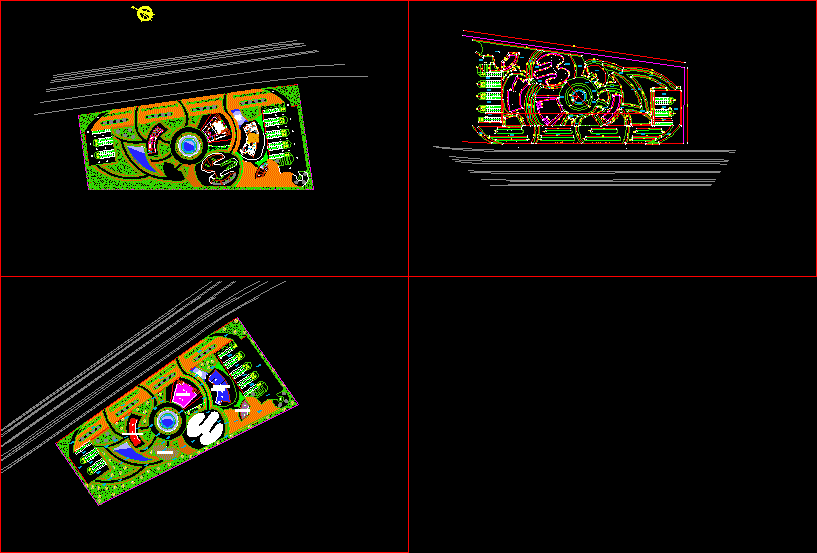Social Community Center DWG Detail for AutoCAD

DETAILED ARCHITECTURAL PLANT CENTER SOCIAL COMMUNITY SCALE 1: 200
Drawing labels, details, and other text information extracted from the CAD file (Translated from Spanish):
n.p.t., access, architectural composition iv, project:, localization sketch :, lamina, grade :, turn, f. delivery, student :, teacher :, comments, coral valdivia, room a, morning, scale :, pablo alejandro, content of the sheet: home for seniors, av mexico, reform, napoleon, av newfoundland, arq. cinthia, zepeda, cervantes, community center, flying projection, outdoor reading, pergolado projection, general cut a a ‘, general court b-b’, outdoor room, bedroom, sshh, dorm., family, living room, showers, women, wall projection and green roof, terrace, green, children, men, dressing room, dry area, general store, polished cement floor, water mirror, cleaning, room, garbage, and load, loading area , dining room, wc women, w.c. men, warehouse, waiting room, reception, accounting area, social work, area of connection, office, director, office, doctor, salon, multiple uses, chapel, guard house, surveillance, communications center, area loading and unloading, parking, wc, laundry, area, lockers, hairdresser, clothing storage, design workshop iii, north, iñiguez ruiz, edgar josue, arq. lourdes, vazquez, magaña, general plant, general courts
Raw text data extracted from CAD file:
| Language | Spanish |
| Drawing Type | Detail |
| Category | Parks & Landscaping |
| Additional Screenshots | |
| File Type | dwg |
| Materials | Other |
| Measurement Units | Metric |
| Footprint Area | |
| Building Features | Garden / Park, Parking |
| Tags | amphitheater, architectural, autocad, center, community, court, DETAIL, detailed, DWG, park, parque, plant, recreation center, scale, social |








