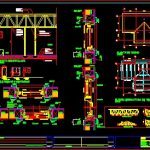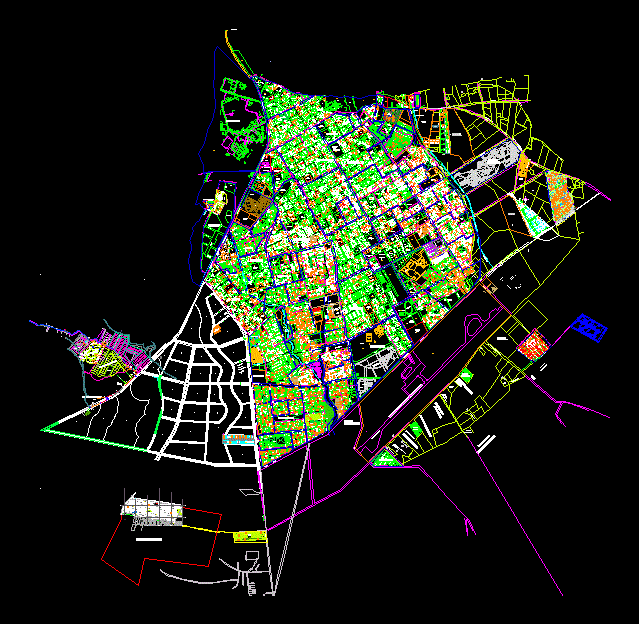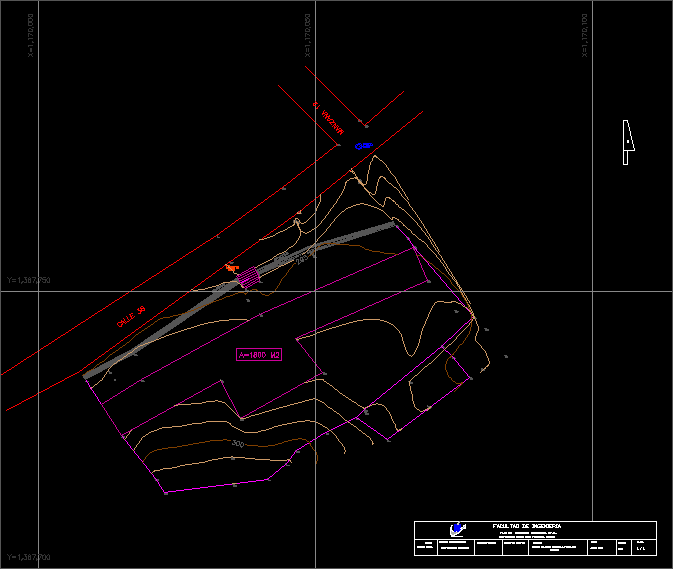Social Housing 25m2 DWG Detail for AutoCAD

Social Housing m2 – One bedroom – Kitchen – Dunung room – Bathroom – Living – Architectural drawings and constructive details
Drawing labels, details, and other text information extracted from the CAD file (Translated from Spanish):
overlap iron, ancud municipality, project technical inspection, existing situation map, indications i.t.e, ancud municipality, project technical inspection, designer, Carlos Contrera, scale, date, His p. unit, commune, location, Province, no housing, cmc, puerto montt reguimiento interior fax fax, date, draft, principal, engineering in construction consulting, scales, arq, Sheet No., December, date, low pudeto route sector, matter, loteo plant, ancud, chiloe, surfaces, archive, indicated., loteo ruta pudeto bajo ancud, ancud municipality, project technical inspection, indications i.t.e, ancud municipality, project technical inspection, designer, Carlos Contrera, date, His p. unit, commune, location, Province, no housing, cmc, puerto montt reguimiento interior fax fax, date, draft, principal, engineering in construction consulting, scales, arq, Sheet No., December, date, low pudeto route sector, matter, loteo plant, ancud, chiloe, surfaces, archive, indicated., loteo ruta pudeto bajo ancud, architecture plant detail, esc, eave detail, esc, detail eave encounter with hearth, esc, Outer door, Outer door, construction detail panels, esc, speach drain mm., aluminum profile, silicone seal, pilaster, felt, corner detail, esc, encounter wall, isolation, mm., isolation, mm., pilaster, polyurethane seal, mm., isolation, mm., lining zincalum mm. cm., pilaster, gypsum cardboard, truss type, detail windows, dinning room, aluminum, is a, bath, access, pilaster, yesocarton mm, fiber cement mm., dry zones, humid areas, silicone seal, pilaster, polyurethane seal, isolation, inside, Exterior, mm., pilaster, wood, sheet, wood, is a, are two, esc, pilaster, gypsum cardboard, pilaster, polyurethane seal, seal, polyurethane, seal, mm., polyurethane, seal, isolation, mm., gypsum cardboard, pilaster, glass, inside, Exterior, gypsum cardboard, isolation, mm., aluminum, is a, thickness mm plate, lining zincalum, polyurethane, lining zincalum mm. cm., pilaster, polyurethane seal, seal, truss type, plant roof structure, esc, truss type, roof plant, esc, lining zincalum, polyurethane seal, inside, Exterior, pilaster, thickness mm plate, mm., isolation, cutting scantillon, esc, bath, wet area, asbestos cement, asbestos cement, wet zone sky, expanded mm., polystyrene, channel a. ll., mm., compacted, dinning room, radier mm, polyethylene, gravel rammed mm., floor covering, vinyl, partition structure mm., cadeneteado sky mm., dry zone dry plaster cardboard, polystyrene exp. mm., Felt nº, fiber cement mm, structure mm., cm., mm., pvc, ball, area second third stage, meter a.p, basic architecture plant, antejardin, esc, bedroom, dinning room, kitchen, bath, foundation plant, esc, detail, radier reinforcement, detail, cut, esc, bedroom, cut, esc, box surfaces, south elevation, esc, north elevation, east elevation, west elevation, esc, surface, perimeter foundation, detail, cms esp., concrete radier, compacted fill, gravel bed cms esp, sand compacted layers cm, soil improvement, prof. variable according to soil, Foundation, embossed, poor concrete, sobrecimiento, foundation, compacted fill, concrete radier, gravel bed cms esp, cms esp., prof. variable according to soil
Raw text data extracted from CAD file:
| Language | Spanish |
| Drawing Type | Detail |
| Category | Misc Plans & Projects |
| Additional Screenshots |
 |
| File Type | dwg |
| Materials | Aluminum, Concrete, Glass, Wood |
| Measurement Units | |
| Footprint Area | |
| Building Features | |
| Tags | architectural, assorted, autocad, bathroom, bedroom, DETAIL, drawings, DWG, Housing, kitchen, living, room, social |







