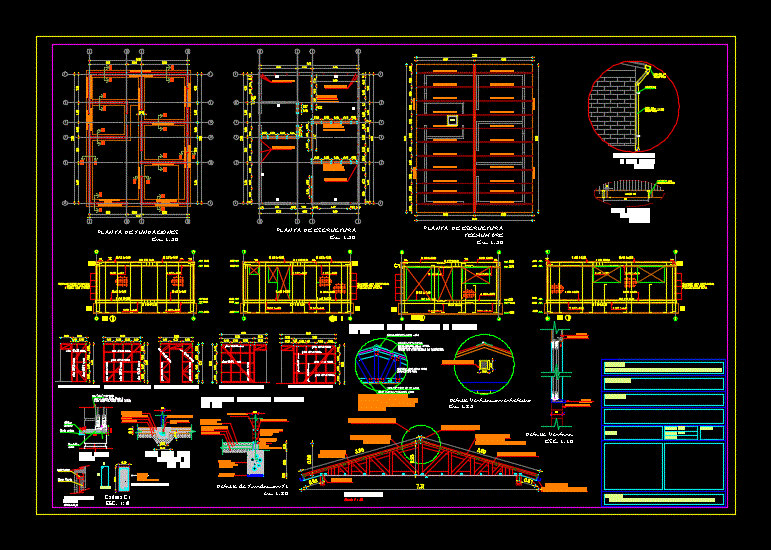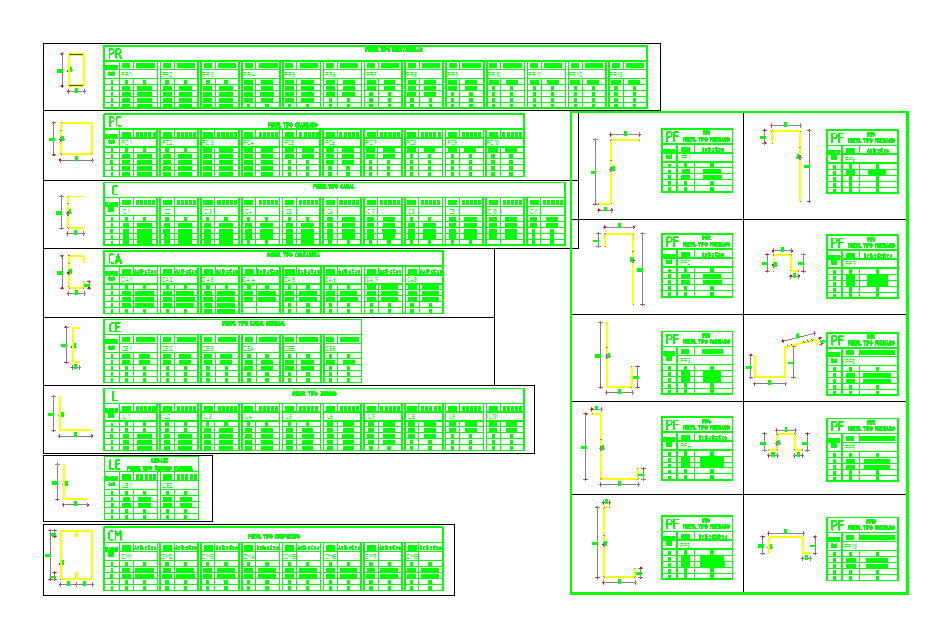Social Housing Project – Structures DWG Full Project for AutoCAD

Details – specification – sizing – Construction cuts – metal truss
Drawing labels, details, and other text information extracted from the CAD file (Translated from Spanish):
draft, sheet:, role, scale:, date, firms, plants cuts details emplacement surface, content, address, architect, owner, drawing: edward zarate ite, firms, rural housing subsidy, dec., c., firms, p.s.a.t, street single broken community of rio hurtado, vilma grimaldina valdiva plaza, magnetic, single street without number, site, nelida del carmen zarate marin, site, single street without number, cristian horacion angel zárate, single street without number, tomás grineldo zárate marín, site, single street without number, ramona diamnatina zarate marin, botagua, site, single street without number, samuel arturo romero romero, site, single street without number, Silvia Elena Gonzalez Aguirre, site, botagua, model, projected expansion, slide, detail of esc., slide, cutting edge, gravel bed, compressed variable, structure, asparagus anchorage faith, cut support foundation esc., mm polyethylene membrane, chain, concrete, fe mm., stirrup faith mm cm. max, esc., detail of doors esc., string cm., asparagus, impregnated polin, detail, kitchen, access, dormit., swing, bath, escape., ladder, acma, mortar, ledge, detail, interior partitions, detail truss type, scale, anchorage, anchorage, zinc coated mm., truss, Pine tree, tapacan, cover, asbestos cement sheet mm., celocia of ventilation, detail ventilation entretecho esc., leaky, string cm., ladder type acma each row, tensor faith, cap galvanized smooth, chorrizo fe est. faith cm, brick masonry structure cm., asphalt felt, pine beam i.p.v. from, coastal pine impregnated, zinc coated mm., asbestos cement, detail truss type, scale, swing, axis, chain each rows, ladder type acma, t.f., brick masonry structures, cms., titan, grade type, modif., cms., scale, profile cintac, door frame, door detail, radier concrete, dosif., alfeizer stucco, escalerrilla acma, chain, sliding window aluminum, detail window esc., exterior facade of the house, brick masonry cm., Pine tree, Pine tree, Pine tree, Pine tree, Pine tree, Pine tree, Pine tree, partition, Pine tree, axis, t.f., chain each rows, ladder type acma, axis, chain each rows, ladder type acma, t.f., axis, distributed between overcrowding, chain each rows, ladder type acma, axis, distributed between overcrowding, chain each rows, ladder type acma, They indicated, January, draft, sheet:, role, scale:, date, firms, details sheet, content, address, architect, owner, drawing: edward zarate ite, firms, rural housing subsidy, street only comune of rio hurtado, nancy vigorena alvarez, radier concrete, compressed variable, ladder type acma each row, ciemiento, dosif., tensors faith, emplantillado de cm., mm polyethylene membrane, ho., fe mm., stirrup faith mm cm. max, overcrowding has, bolon desp., dosif., brick masonry structure cm., according to nch, elbow, elbow, for your with this requirement., materials that require certification, mt cooperwell, nya driver, note: t.p. t.s. connected, detail esc., celocia of ventilation, street only maitenes de serón., Stolen river, cua
Raw text data extracted from CAD file:
| Language | Spanish |
| Drawing Type | Full Project |
| Category | Construction Details & Systems |
| Additional Screenshots |
 |
| File Type | dwg |
| Materials | Aluminum, Concrete, Masonry |
| Measurement Units | |
| Footprint Area | |
| Building Features | A/C |
| Tags | autocad, construction, cuts, details, DWG, erdbebensicher strukturen, full, Housing, metal, METAL STRUCTURE, Project, seismic structures, sizing, social, specification, structures, strukturen, truss |








