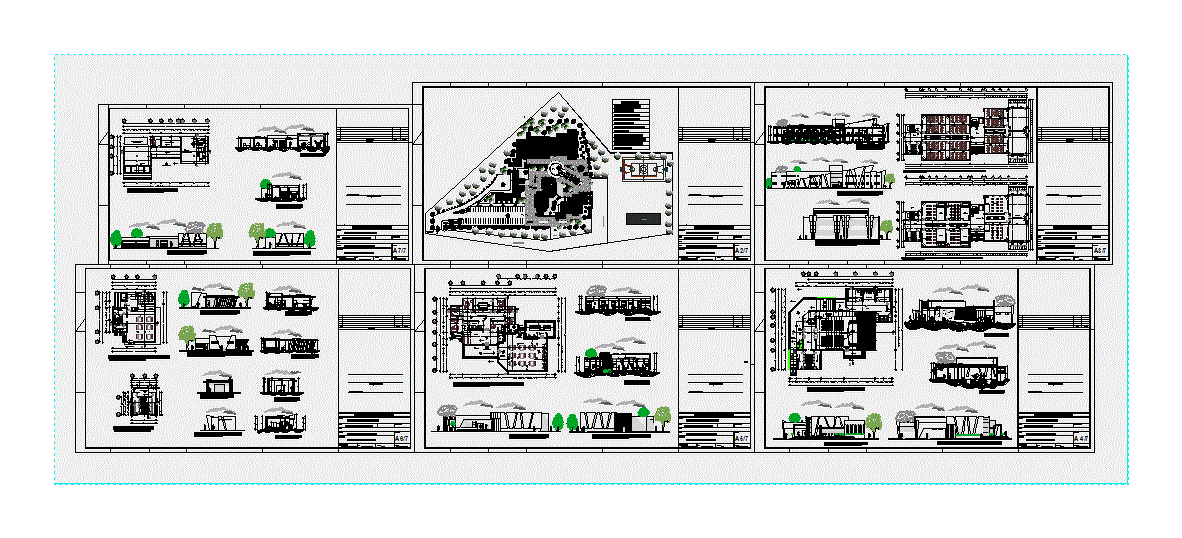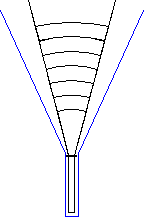Social Recreation Complex Contains Adult DWG Detail for AutoCAD

Contains adult plant and architectural ensemble – Cortes – Construction Details
Drawing labels, details, and other text information extracted from the CAD file (Translated from Spanish):
north, architecture, access, faculty of architecture, open soul beam, electrowelded mesh, vertical reinforcement, surface bond, vault, and reinforcing steel according to structural calculation, according to structural calculation, unisex aesthetic, article store, boutic , dance floor, stage, warehouse, employees area, dressing rooms, bar, cafeteria, wc h, wc m, benemerita autonomous university of puebla, integral design workshop ii, professors :, students:, white amaro sanchez alfredo hernandez solis, Carrillo flowers francisco j. perez gaspariano samuel, dimensions :, scale :, plane :, bounded, mts., architectural floor, iii, vii, viii, sound room, vehicle access services, main vehicle access, pedestrian access, cinema, library, games room , workshops, indoor pool, gym, trade, dance hall, parking, and the aquarium goes underground, minigolf, access to aquarium, green areas, parking employees, exit from the aquarium, entrance, exit, street reform, restaurant, kitchen, terrace , upper floor, administration, and the aquarium goes underground, master plan, master plan, symbology, first stage, second stage, third stage, fourth stage, fifth stage, jeremia, overall plan, main facade, foundation plane, floor plan foundation, structural plan, structural plan, interior foundations, foundation of abutment, masonry foundation with braza stone. seated with lime-sand-cement mortar, concrete template, die, column, reinforced concrete chain, castle k, reinforced concrete castle, castles and chains detail
Raw text data extracted from CAD file:
| Language | Spanish |
| Drawing Type | Detail |
| Category | Entertainment, Leisure & Sports |
| Additional Screenshots |
 |
| File Type | dwg |
| Materials | Concrete, Masonry, Steel, Other |
| Measurement Units | Metric |
| Footprint Area | |
| Building Features | Garden / Park, Pool, Parking |
| Tags | architectural, autocad, complex, construction, cortes, DETAIL, details, DWG, plant, production, recreation, social |






