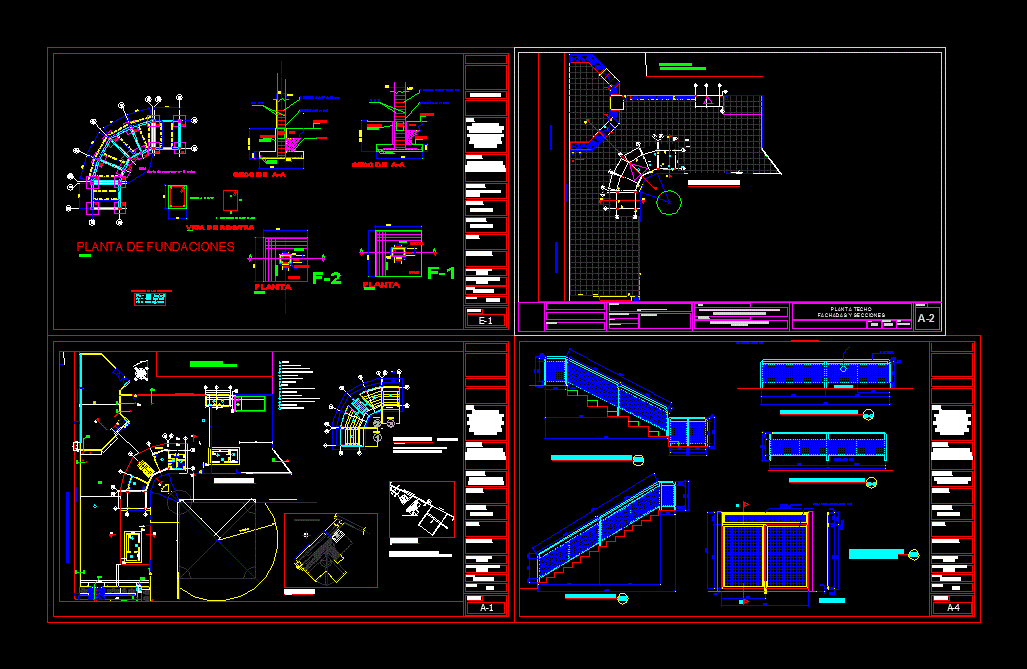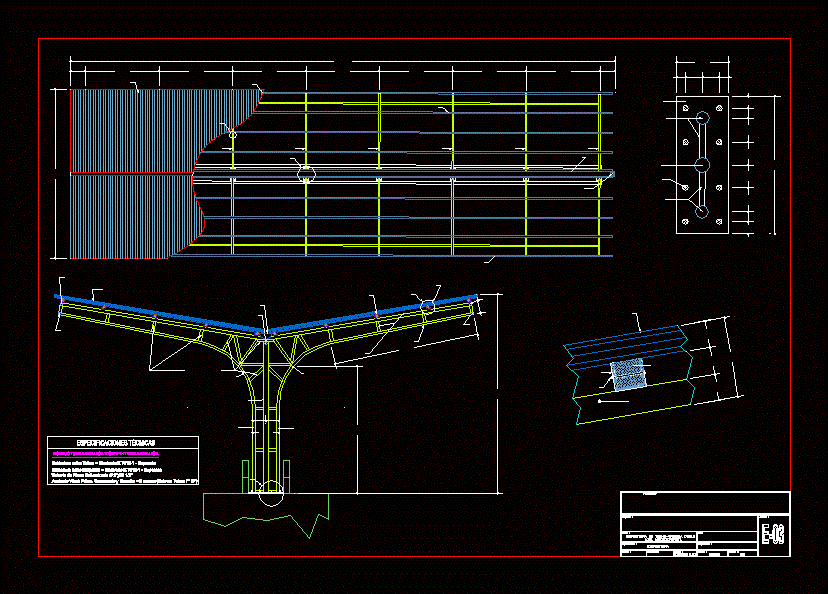Softball Stadium DWG Full Project for AutoCAD

Contains the general floor of a softball stadium with highest tiers and perimeter fence – plant – sections – details – dimensions – equipment – full Project
Drawing labels, details, and other text information extracted from the CAD file (Translated from Spanish):
side rails bleachers, front rails bleachers, finished floor, rear railing bleachers, b-b court, stair railing, flat no :, area of land :, ing. luis pinto, date :, scale :, construction area:, metal fixed romanilla, elect. and transformers, cc cut, cut aa, clamp, curb, detail lane, brace, access door estadium vehicles, door guide detail, welded angle to door, welded angle to grate, foundation plant, ground, shoe, section aa, plant , v. r., resistance of the materials, pedestal, brace beam, note, project unit, plant foundations and details, indicated, central facade, central view, panoramic facade, ticket office, exit, entrance, new proposed sidewalk, proposed street, proposed street, roof plant, land for future expansion of multiple court, flagpole, flat number, unit head :, approved by :, signature, designer and digitalization:, calculation:, ing.elestricista:, area constr .::, canchamultipleexist te, post, finished floor, new wall, existing wall, existing sidewalk, existing street, existing sidewalk to be demolished, land for future expansion of multiple court, autonomous institute of infrastructure, structure, series :, total :, ref.:, yaracuy government, project room, description :, plants and sections, location :, iai, revised by :, c. i. v. :, arq. maria lis de alcala, designed by :, calculation:, digitization :, alexis lugo, ing. humberto bello, arq., preliminary blue ball stage, good view – municipality la trinidad, sheet no:, roof projection, multiple court, ub. simon bolivar, yaracuy change forever, ref :, calculation :, location :, description:, bolivarian government of the state yaracuy, arq. yndira thin, arq. dorifel saya, wilber parra, ing. victor alvarez, j.i.b.-e.i.b. national aroa, populated the seven, municipality manuel monge, bolivarian government of yaracuy, i. to . i, i. to . i, ceiling projection, corridor stairs, urinal, lady bath, gentleman bath, lavamopa, new proposed sidewalk, prolongation of proposed street, new proposed sidewalk, ground floor, wall of ornamental blocks, entrance vehicles, dog out, sanitary players, locker room and showers players, deposit sports equipment, ladies health, multiple uses, cafetin, health gentlemen, underground tank, hydropneumatic, internal area open to the public, space ext. of entrance and public exit, parking, sidewalk, urb. simon bolivar, situation, p.a., back stop, home, location, c main, via palito white, school, estadium good view, top floor, module
Raw text data extracted from CAD file:
| Language | Spanish |
| Drawing Type | Full Project |
| Category | Entertainment, Leisure & Sports |
| Additional Screenshots |
      |
| File Type | dwg |
| Materials | Other |
| Measurement Units | Metric |
| Footprint Area | |
| Building Features | Garden / Park, Parking |
| Tags | autocad, DWG, fence, floor, full, general, highest, perimeter, plant, Project, projet de centre de sports, softball, sports center, sports center project, sportzentrum projekt, Stadium, tiers |






