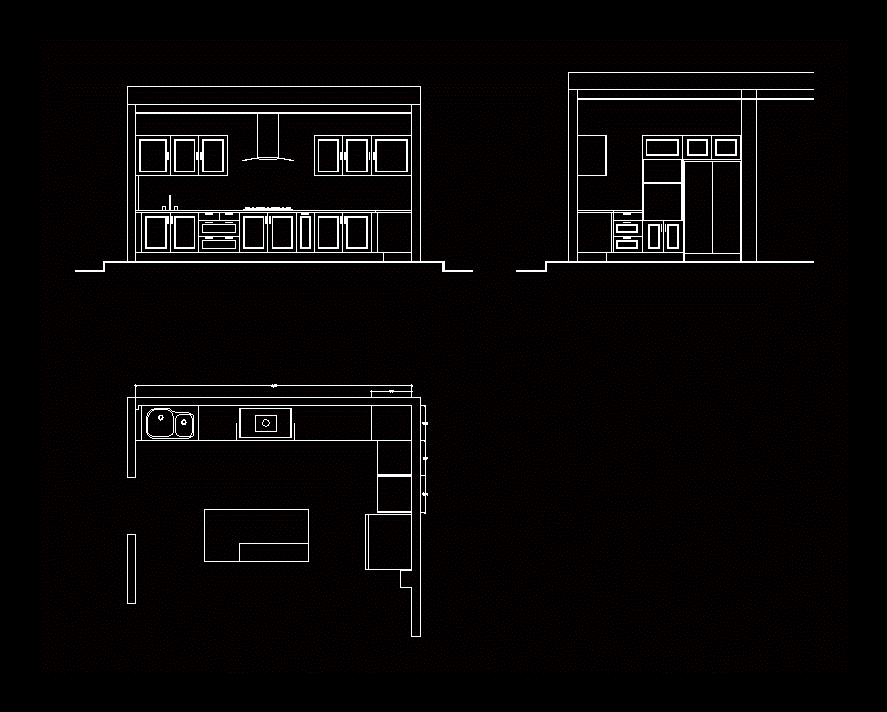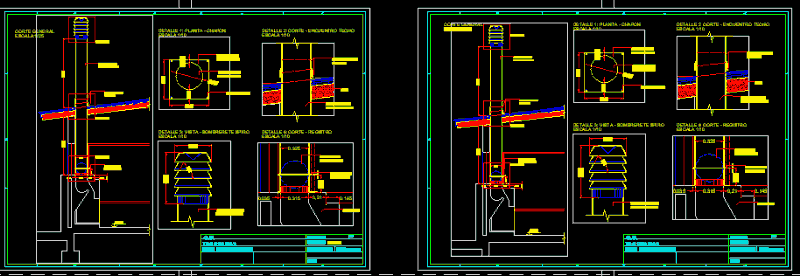Solar Projections DWG Full Project for AutoCAD

Beach housing format dwg – Analysis of illumination and ventilation
Drawing labels, details, and other text information extracted from the CAD file (Translated from Spanish):
to be, bedroom, hall, Main bedroom, S.h. Princ., living room, S.h. Serv., yard, Bed Serv., S.h. visit, kitchen, pool, terrace, Basement plant, low level, Roof plan, North elevation, front elevation, elevation, Rear elevation, Isometry of the west stereographic projection, structure, Winter solstice projection, Equinox projection, Summer solstice projection, Isometry of the stereographic projection this, Summer solstice projection, Winter solstice projection, structure, Equinox projection, orientation, Compact extended shape, South facade, Wind direction, entry, Lack of spans, View of the house, Zenithal ventilation system, Ventilation system zenital, Vain, hall, Glass doors around the main hall, Tempered glass cover, Roof plan, terrace, low level, living room, Main bedroom, yard, kitchen, Basement plant, pool, S.h. visit, Bed Serv., hall, S.h. Serv., S.h. Princ., bedroom, to be, bedroom, West, East, north, south, East, north, south, West, north, West, south, East, direction of the wind, West, wind, low level, south, north, East, Space distribution, Roof plan, Zenith systems, location map, N.m.
Raw text data extracted from CAD file:
| Language | Spanish |
| Drawing Type | Full Project |
| Category | Climate Conditioning |
| Additional Screenshots |
 |
| File Type | dwg |
| Materials | Glass |
| Measurement Units | |
| Footprint Area | |
| Building Features | Pool, Deck / Patio |
| Tags | air conditioning, air conditionné, analysis, ar condicionado, autocad, beach, DWG, format, full, Housing, illumination, klimaanlage, Project, projections, solar, ventilation |







