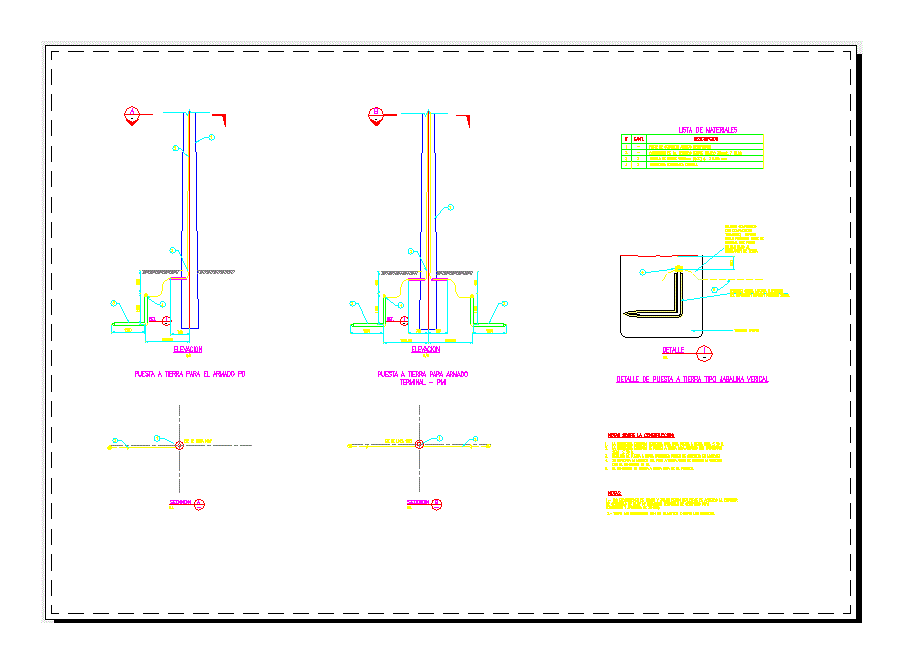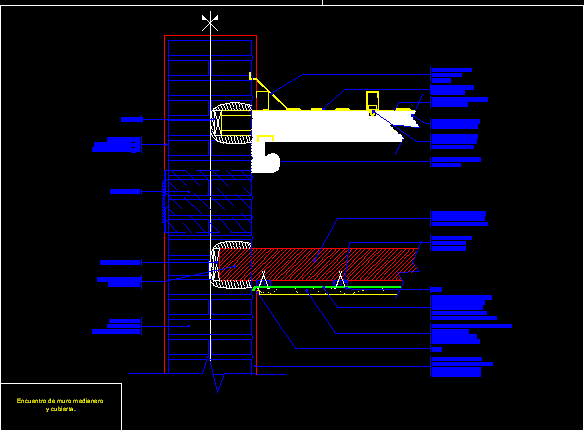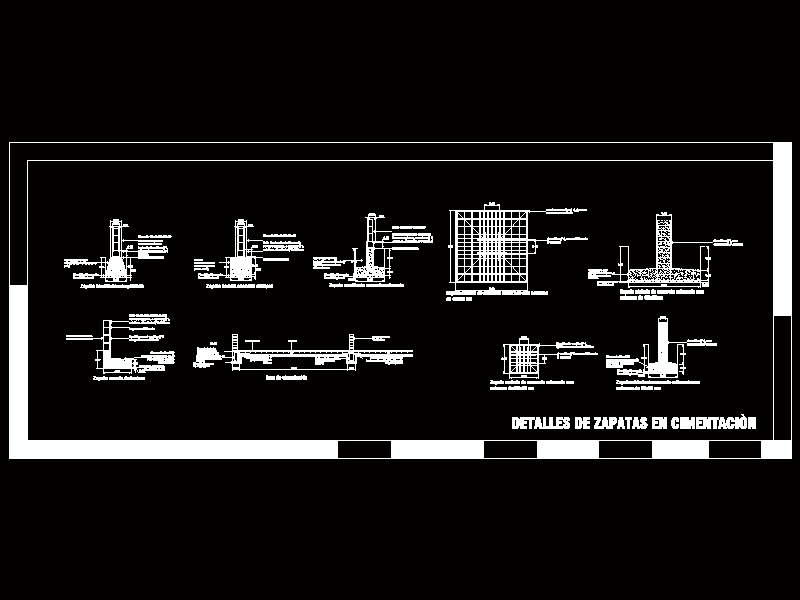Solid Trap DWG Detail for AutoCAD
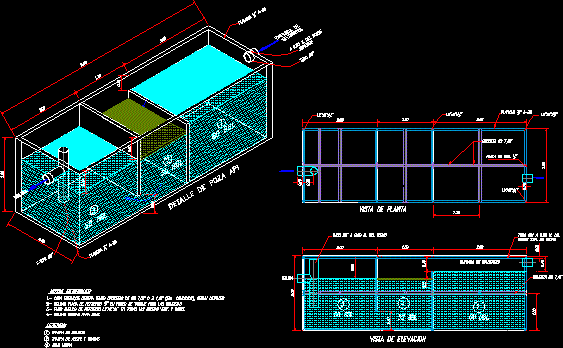
Solid Trap – Details
Drawing labels, details, and other text information extracted from the CAD file (Translated from Spanish):
pluspetrol norte s.a., construction superintendence, detail, area, design approved by:, title, by, do not., F. better, date, Vobo., approved:, scanned:, reviewed:, designed:, eq., DC., job, scale:, Format, review, detail of poi api, entrance of, bbl, bbl, bbl, effluents, m. the edge, higher, griddle, griddle, tube, cross-piece, cross-piece, tube m. of the, sup. ceiling, tube m. of the roof, ref. plate, plant view, elevation view, General notes:, each pond should have cross-sections according to details, weld reinforcement plate on tank wall for crosspieces, fix reinforcement angle on all edges vert. horiz., soldering ears for lifting, griddle, bbl, bbl, bbl, effluent inflow, departure, legend:, solid trap, grease trap, clean water, departure, isometric elevation, lot of trumpeters, metallic api pool design, v. quezada, F. valverde, m. muñoz
Raw text data extracted from CAD file:
| Language | Spanish |
| Drawing Type | Detail |
| Category | Industrial |
| Additional Screenshots |
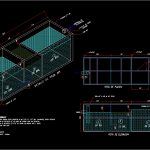 |
| File Type | dwg |
| Materials | |
| Measurement Units | |
| Footprint Area | |
| Building Features | A/C, Pool, Car Parking Lot |
| Tags | abscheider, autocad, de séparation, DETAIL, details, DWG, erdöl, les raffineries de pétrole, petróleo, petroleum, petroleum refinery, pétroliers, raffinerie, refinarias de petróleo, separador, separator, solid, trap |



