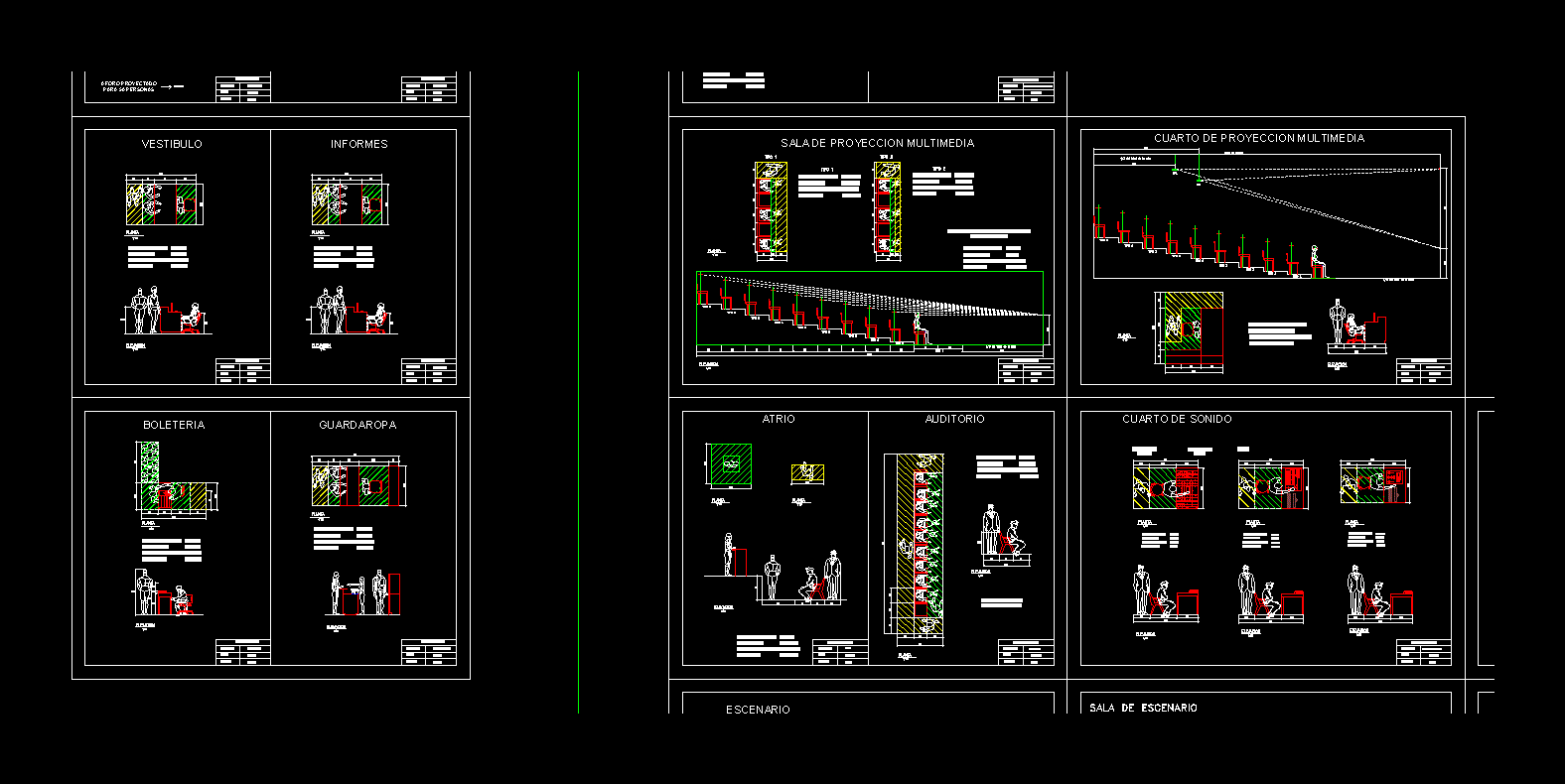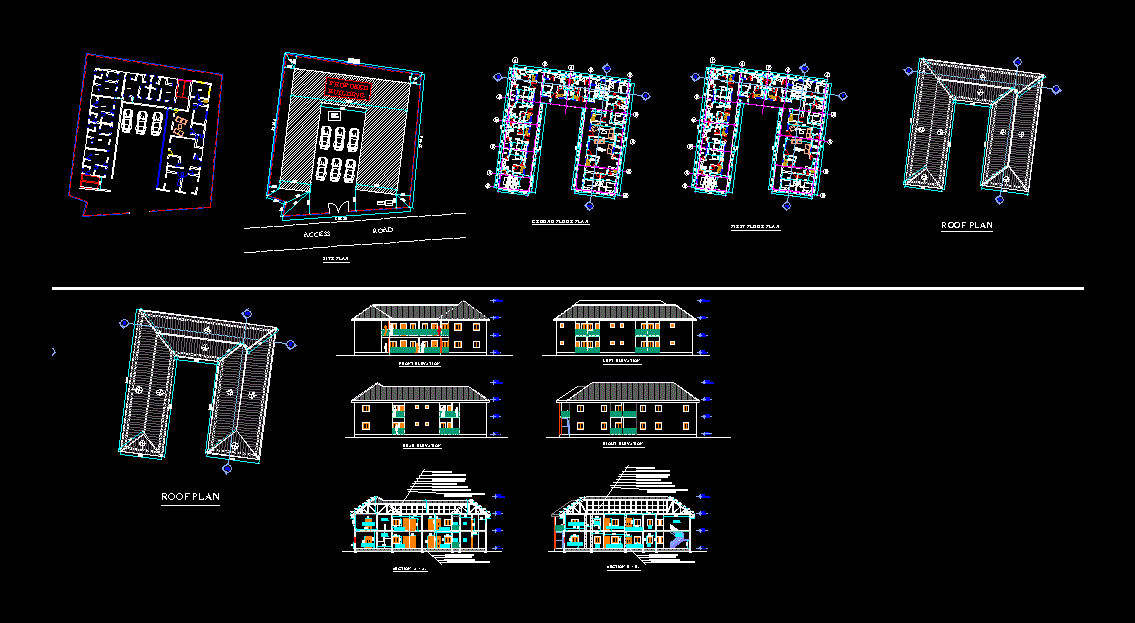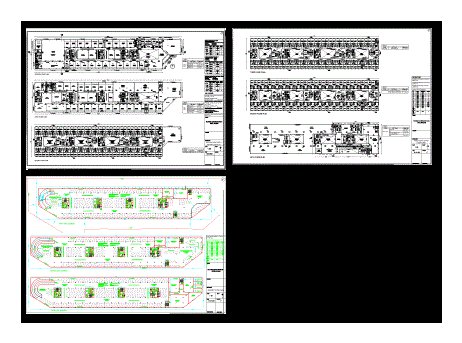Solid Wastetransfer Station DWG Block for AutoCAD
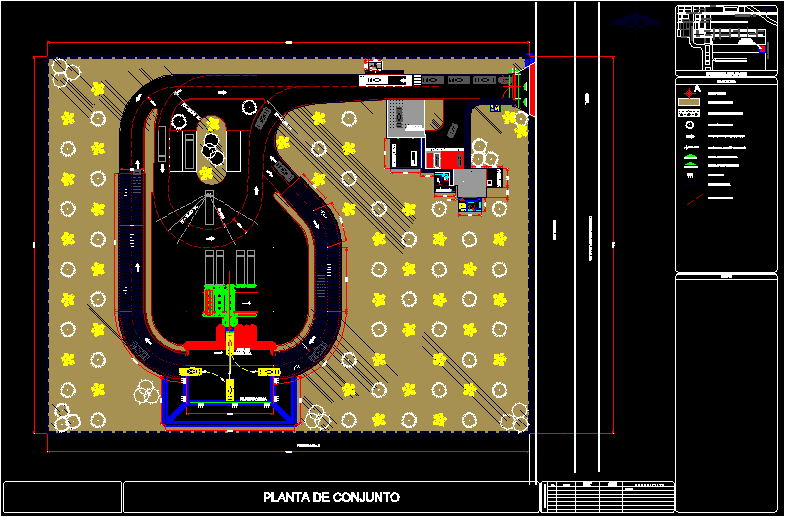
Solid WasteTransfer station
Drawing labels, details, and other text information extracted from the CAD file (Translated from Spanish):
level, name, tank toilet, private, meeting room, area, bathroom, technique, access, workshop, washing, nursing, lounge chair, vehicular access, pedestrian access, plant assembly, description, approved, emission, client, no., date, etheisa, modifications, location sketches, symbology, notes, ramp, platform, sanitary, masonry wall, parking, plaza, administration, cistern, shed, c. monroy, lucio monroy, c. raul garcia, c. mendoza, c. chemical, c. topographers, c. ing. oil tankers, c. Saturn Mendez, c. lucio avalos, c. tamaulipas, c. san luis, c gustavo lopez, c. betzy monroy, c. july monroy, c. reynaldo monroy, c. cristobal monroy, brecha, toluca, c. new leon, site for, station, transfer, maneuvers, yard, channel, stormwater drain, indicates vertex, indicates green areas, indicates direction of circulation, indicates finished floor level, indicates masonry wall, indicates pedestrian access, indicates vehicular access, indicates slope, perimeter fence, radius of curvature, area of, discharge, pepis dagger
Raw text data extracted from CAD file:
| Language | Spanish |
| Drawing Type | Block |
| Category | Industrial |
| Additional Screenshots |
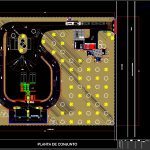 |
| File Type | dwg |
| Materials | Masonry, Other |
| Measurement Units | Metric |
| Footprint Area | |
| Building Features | Garden / Park, Deck / Patio, Parking |
| Tags | autocad, block, DWG, factory, industrial building, solid, Station |



