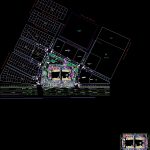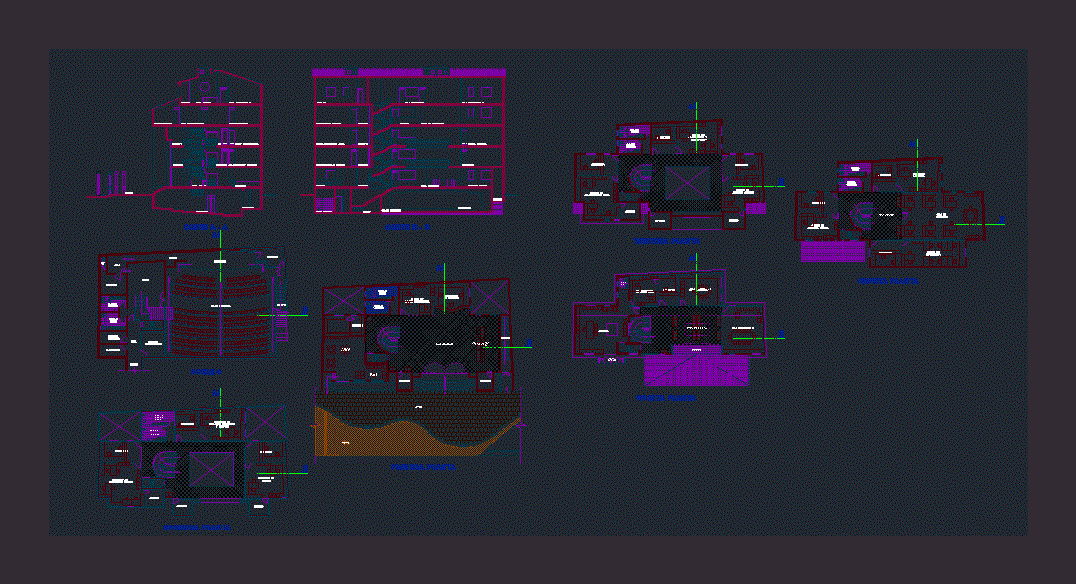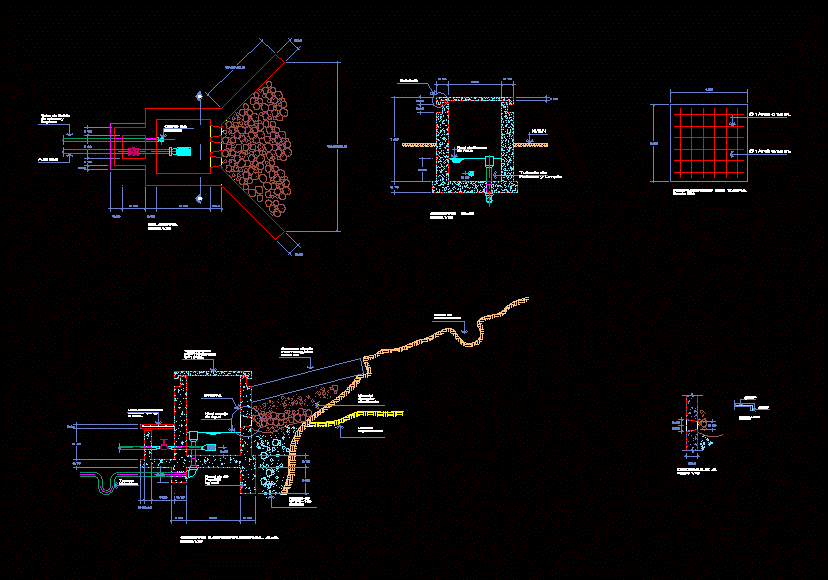Solidarity Hospital – Tacna DWG Block for AutoCAD

SOLIDARITY HOSPITAL – PROVINCE MUNICIPALITY PROVONVE TACNA -GENERAL PLANIMETRY
Drawing labels, details, and other text information extracted from the CAD file (Translated from Spanish):
stop, club cuzco, emergency income, calle rufino albarracion, avenida manuel a. odria, calle panama, street cacique diego khaki, street romulo cuneo vidal, street aviacion, passage albarracin, kolping medical center, baldio land, neighborhood house for boy, mafalda cespedes initial educational center, building for female institutions, education, sports complex , guard house, parking, ambulance parking, solid waste, chapel, entrance, civic plaza, boulevard, emergency entrance, whereabouts, service entrance, pat, vehicular station, main entrance, grotto, health boulevard, strength house, sardinel, yellow adoquin floor, red adoquin floor, reception, lighting pole, garbage dump, yellow adoquin sidewalks, blue adoquin sidewalks, red adoquin sidewalks, elevated tank, metal perimeter fence, monument to the solidarity, being, ramp, cement floor washed and colored stone, asphalt folder, cistern, booth, pumping, concrete paths washed stone, berm, v ereda, sshh, sliding door, recovery, triage, post-operation recovery room, ss.hh, patient dressing room, semi-rigid area, toilets, deposit, septic, room for surgical procedures, ss.hh., mammography, psychological office, rays x, dining room, observation room, plastic surgery office, cardiology clinic procedures, traumatology clinic, densidometry office, admission box, urology office, ophthalmology box, optical samples, minor surgery room, supplies and instrumental material storage, sterilization , storage for sterile material, medical admission, septic area, flat lava, warehouse supplies, ss.hh. public ladies, ss.hh. male public, pediatric office, cardiology clinic, reception hall, hall, waiting room, massage area, sales area, minor procedures room, computer, emergency, main, general board and transfer, board not essential loads and equipment, board emergency medical equipment, generator group i, generator group ii, camera, dark, septic area, warehouse, personnel, solid waste, trasnfer, office growth and development, unit fractions, bathroom, topography eye ultrasound, refractive surgery, cataract surgery, container, guardian, office surgery gral, neurology office, rheumatology clinic, sterilization room, personal dressing room, vest., topical urgency, ss.hh. personnel, trauma shock, injectables, nebulization, massage area, orthotherapy, attention area, information area, av. Manuela. odria, pre-anesthetics, indicated, esc., date, cad., lamina, owner, project, plane, prof. resp., cap., telef:, general planimetry, hospital of solidarity, provincial muncipality of tacna
Raw text data extracted from CAD file:
| Language | Spanish |
| Drawing Type | Block |
| Category | Misc Plans & Projects |
| Additional Screenshots |
 |
| File Type | dwg |
| Materials | Concrete, Plastic, Other |
| Measurement Units | Metric |
| Footprint Area | |
| Building Features | Garden / Park, Parking |
| Tags | assorted, autocad, block, DWG, general, Hospital, municipality, planimetry, province, Tacna |







