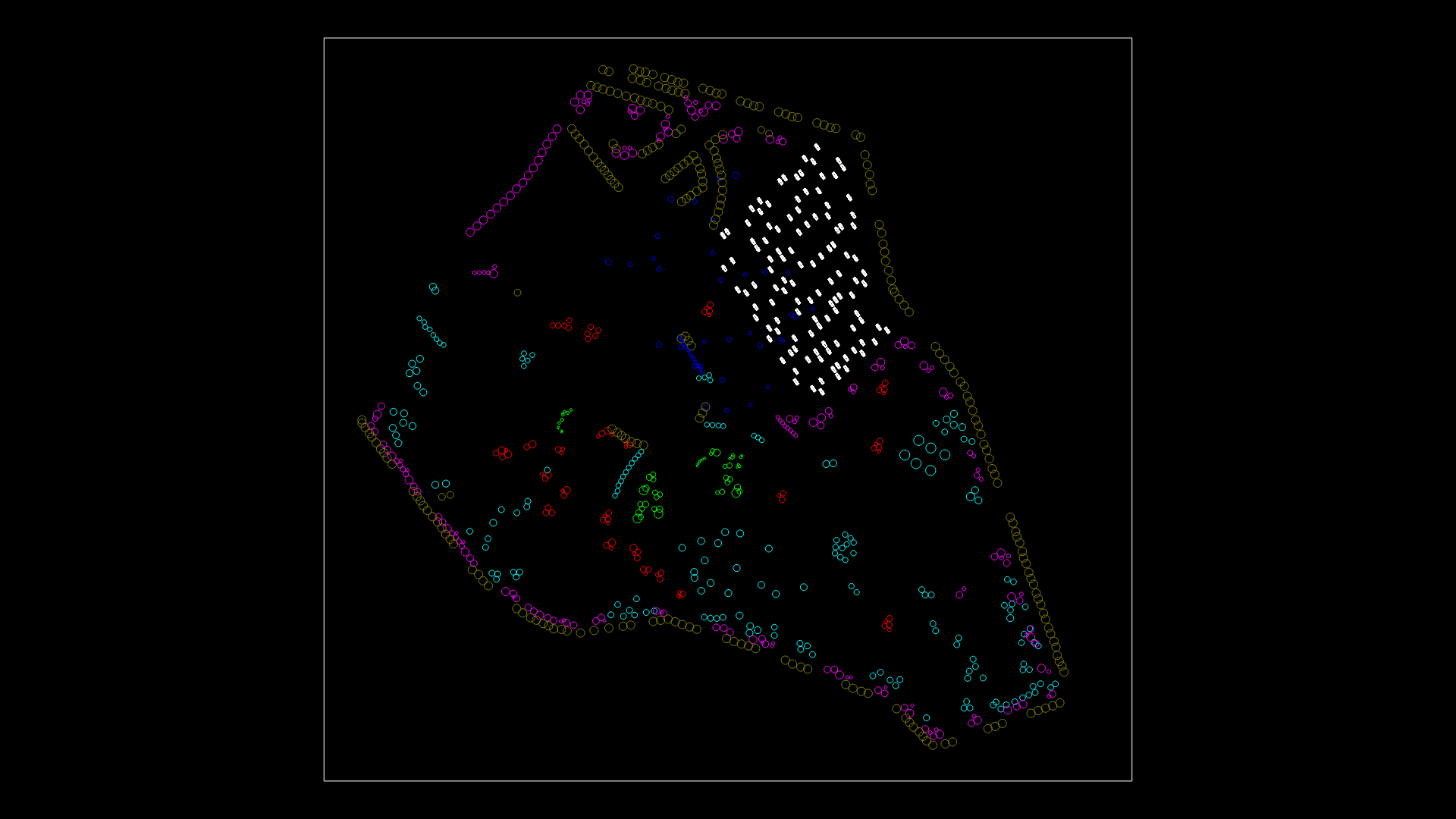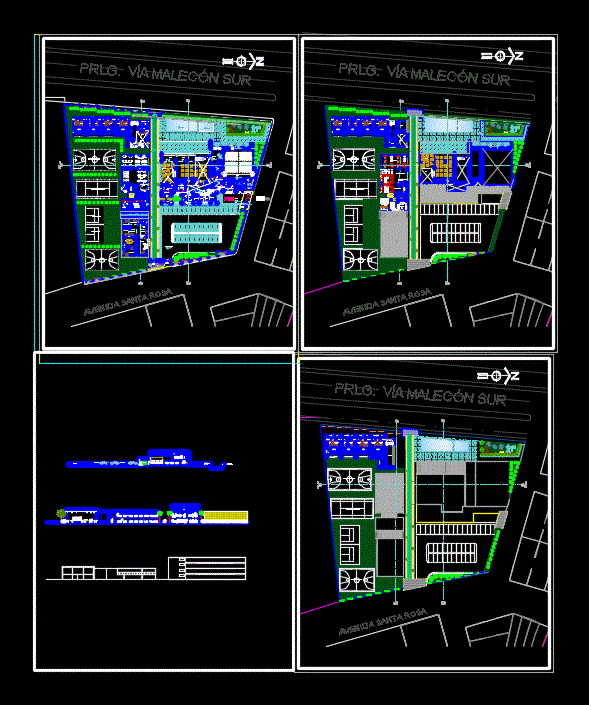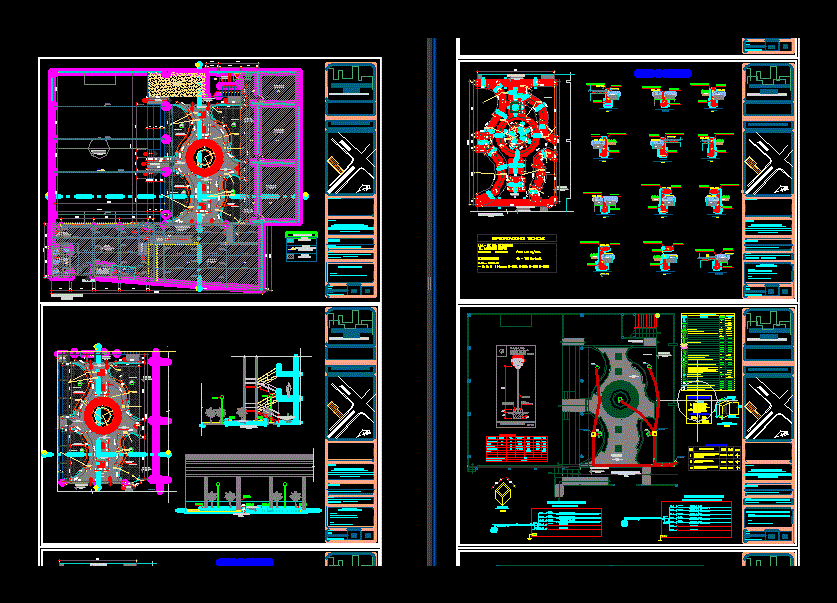Soloco Park DWG Plan for AutoCAD
ADVERTISEMENT
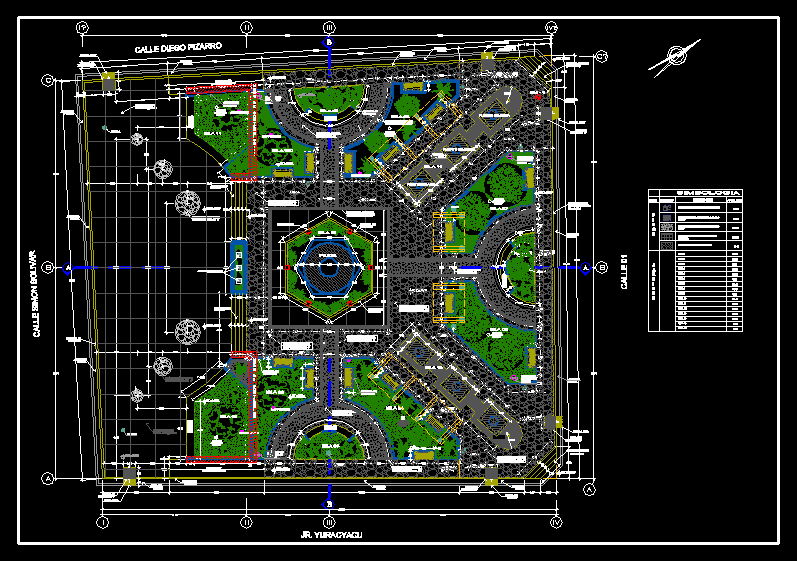
ADVERTISEMENT
ARCHITECTURAL PLAN OF MAIN PARK OF C.P. SOLOCO. – Amazonas
Drawing labels, details, and other text information extracted from the CAD file (Translated from Spanish):
m u r o d o c o n t e n c i o n, calle simon bolivar, jr. yuracyacu, street diego pizarro, concrete sardinel, sardinel, concrete, irregular slab type veneer, semi-polished cement finish, cement finish, semi-polished, polished cement, rain gutter, rain gutter, lamp post, access ramp, irrigation tap , metal trash container, pergola projection, flag poles, iii, lighting pole, public, symbol, description, irregularly lacquered plaster floor, symbology, plated floor with pebble, brushed polished concrete floor, item, floors , gardens, pool, water source, reflectors
Raw text data extracted from CAD file:
| Language | Spanish |
| Drawing Type | Plan |
| Category | Parks & Landscaping |
| Additional Screenshots |
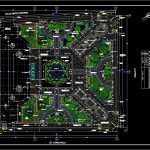 |
| File Type | dwg |
| Materials | Concrete, Other |
| Measurement Units | Metric |
| Footprint Area | |
| Building Features | Garden / Park, Pool |
| Tags | amphitheater, architectural, autocad, DWG, main, park, parque, plan, recreation center |
