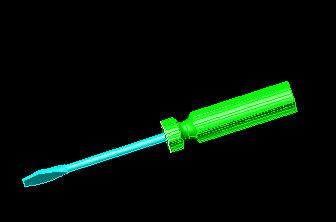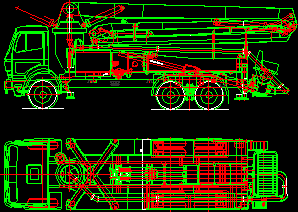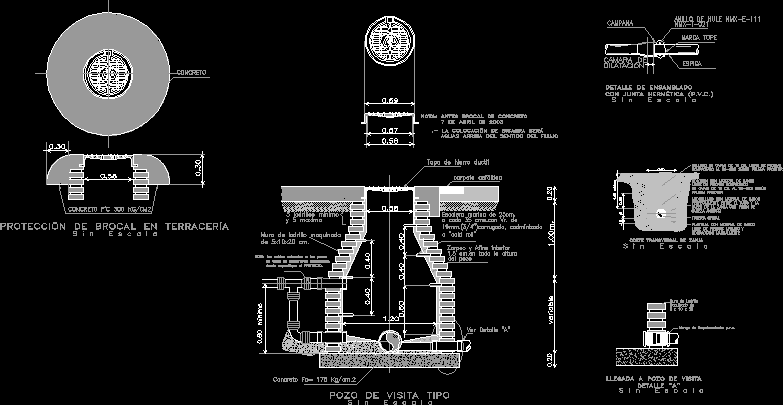Souites Project DWG Full Project for AutoCAD
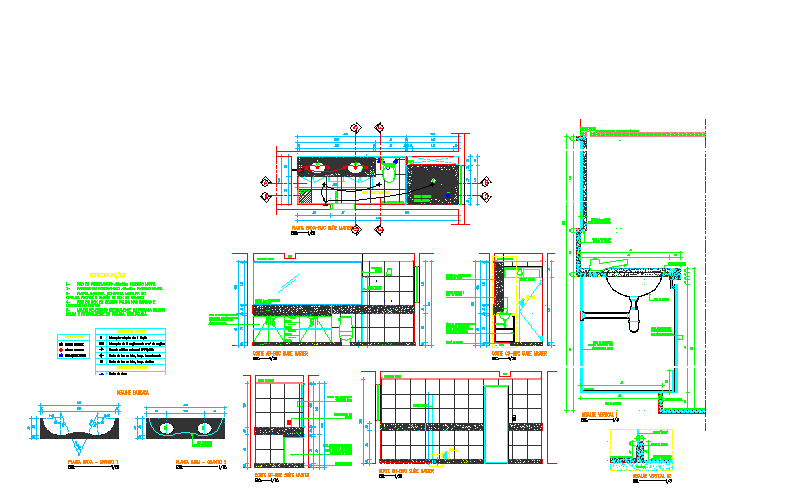
Souites Project – Plants – Sections – Elevations- Details
Drawing labels, details, and other text information extracted from the CAD file (Translated from Portuguese):
board, Fax phone:, Street benjamin constant nº, Check the work, Daia dutra, Architect, Alexandre caldas menezes, owner:, project:, details, residence, date:, Daia dutra, Alexandre menezes, Paper dimensions:, Scale for plotting, Drawings on the paperspace, Configuration feathers, Penalty nº, Color nº, thickness, Shade, sound, Bwc master suite, Porcelain tile, Plasterboard lining, Granite masonry base, mirror, Granite strip, Master suite floor plan, Esc., Cut ab, Esc., Section without gasket, Dilation in the plaster lining, Cd cut, Esc., Shaft, Proj. Masonry base, Reg., Reg., Rain, beam, Bwc master suite, Master suite floor plan, Esc., Reg., Reg., Rain, Plasterboard lining, Granite masonry base, Granite strip, beam, drawer, Granite skirting board, Mirror glued over plywood, Movable in plywood internally coated with formica white glow externally with textured formica, Amount in granite, Bwc master suite, Court master suite, Esc., Plasterboard lining, Bwc master suite, Base, Movable in plywood internally coated with formica white glow externally with textured formica, Granite sash, Mirror glued over plywood, Granite skirting board, Proj. beam, Bwc master suite, Master suite floor plan, Esc., Proj. Masonry base, Proj. Plasterboard lining, Shaft, Porcelain tile, drain, Polished granite, Granite pressed, Bwc master suite, Movable in plywood internally coated with formica white glow externally with textured formica, Granite countertop, Mirror glued over plywood, Granite skirting board, Plasterboard lining, Plasterboard lining, beam, Bwc master suite, Granite skirting board, Granite strip, Court master suite, Esc., Court master suite, Esc., Court master suite, Esc., specifications, Floor in porcelanato palermo ivory, Walls in porcelain palermo ivory, Skirting board skirting board, Polished granite box floor in edges centered on center, Furniture coated internally in formica white glow externally in textured formica, Vertical detail, Esc., Built-in tank, Granite mirror frame bands, Granite countertops, Mirror glued over plywood, Mobile in plywood coated internally with formica white gloss, dirty laundry, Masonry base, Plaster lining with gasket, Granite skirting board, Mobile in externally coated offset with textured formica, Floor in porcelanato palermo ivory, Porcelain floor in white color, Vertical detail, Esc., Underfloor, Blindex, Granite divibox, Granite box floor, axis, Ground floor granite, Esc., Proj. Granite fitting, Ground floor granite, Esc., Bench detail, Blindex, Color legend, Proposed electric, Existing electrical, Existing installation, Simple section switch, Section switch, Electric point legend, Universal power outlet, Point of light on the lamp. incandescent, Point of light on the lamp. Dichroic, Legend hydraulic points, Water point, Sewer, Depletion of the sanitary basin, drain, Fred monteiro, Nathaly m. Silveira, Architect, Alexandre caldas menezes, Master suite bathroom, Setting, board, Fax phone:, Street benjamin constant nº, Check the work, Daia dutra, Architect, Alexandre caldas menezes, owner:, project:, details, residence, date:, Daia dutra, Alexandre menezes, Paper dimensions:, Scale for plotting, Drawings on the paperspace, Configuration feathers, Penalty nº, Color nº, thickness, Shade, sound, Bwc suite, Porcelain tile, Plasterboard lining, Masonry base, mirror, Granite strip, Floor plan, Esc., suite, Esc., Internal drawers, Proj. Masonry base, Shaft, Reg., Rain, Reg., Reg., Floor plan, Esc., Bwc suite, Reg., Rain, Reg., Reg., Floor plan, Esc., Bwc suite, Porcelain tile, Proj. Masonry base, Cd cut bwc suite, Esc., Internal drawers, Ab cut bwc suite, Esc., Plasterboard lining, Mirror glued over plywood, Granite strip, Cut ef bwc suite, Esc., Gh gh bwc suite, Esc., old, Lifting, Bwc suite, Vertical detail, Esc., Built-in tank, masonry, Mobile in plywood coated internally with formica white gloss, dirty laundry, granite, Granite mirror frame backrest, Granite countertops, Mirror glued over plywood, Top bar in granite, Plaster lining with gasket, Porcelain floor in white color, Mobile in externally coated offset with textured formica, Plasterboard lining, drain, Proj. Plasterboard lining, Masonry base, Ground floor granite, Esc., Proj. Granite fitting, Ground floor granite, Esc., specifications, Porcelain floor in white color, White porcelain walls, Mirror frame wall coating granite box division, Polished granite box floor in edges centered on center, Bench detail, Masonry base coated with granite, Movable in plywood internally coated with formica white glow externally with textured formica, Granite backrest, Mirror
Raw text data extracted from CAD file:
| Language | Portuguese |
| Drawing Type | Full Project |
| Category | Bathroom, Plumbing & Pipe Fittings |
| Additional Screenshots |
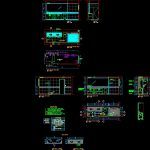 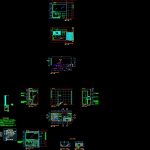 |
| File Type | dwg |
| Materials | Masonry, Wood |
| Measurement Units | |
| Footprint Area | |
| Building Features | Car Parking Lot |
| Tags | autocad, details, DWG, elevations, full, instalação sanitária, installation sanitaire, plants, Project, sanitärinstallation, sanitary installation, sections |



