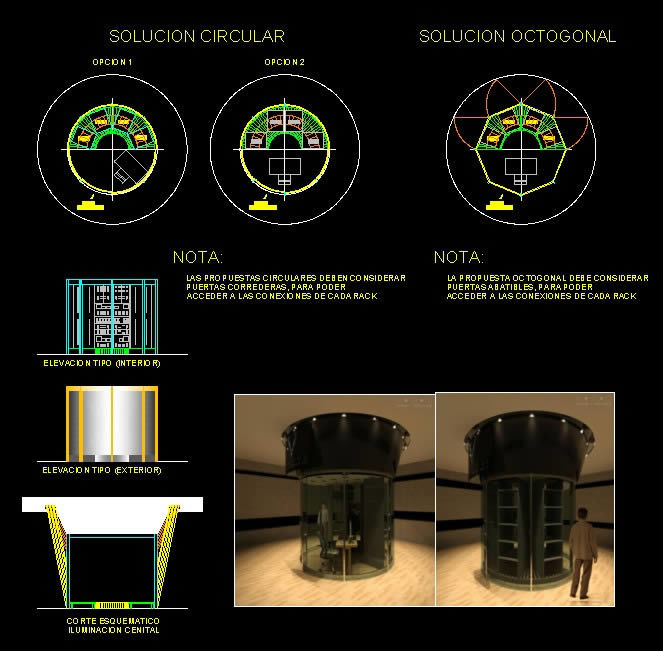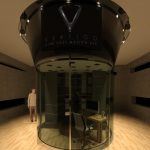Sound Room Project DWG Full Project for AutoCAD
ADVERTISEMENT

ADVERTISEMENT
Sound Room Remodeling Office
Drawing labels, details, and other text information extracted from the CAD file (Translated from Spanish):
access, pta slide, access, access, pta slide, circular solution, option, octagonal solution, circular proposals should consider, note:, doors to power, access the connections of each rack, doors to power, note:, the octagonal proposal must consider, Elevation type, schematic cut, overhead lighting
Raw text data extracted from CAD file:
| Language | Spanish |
| Drawing Type | Full Project |
| Category | Misc Plans & Projects |
| Additional Screenshots |
     |
| File Type | dwg |
| Materials | |
| Measurement Units | |
| Footprint Area | |
| Building Features | |
| Tags | assorted, autocad, DWG, full, office, Project, remodeling, room, sound |







