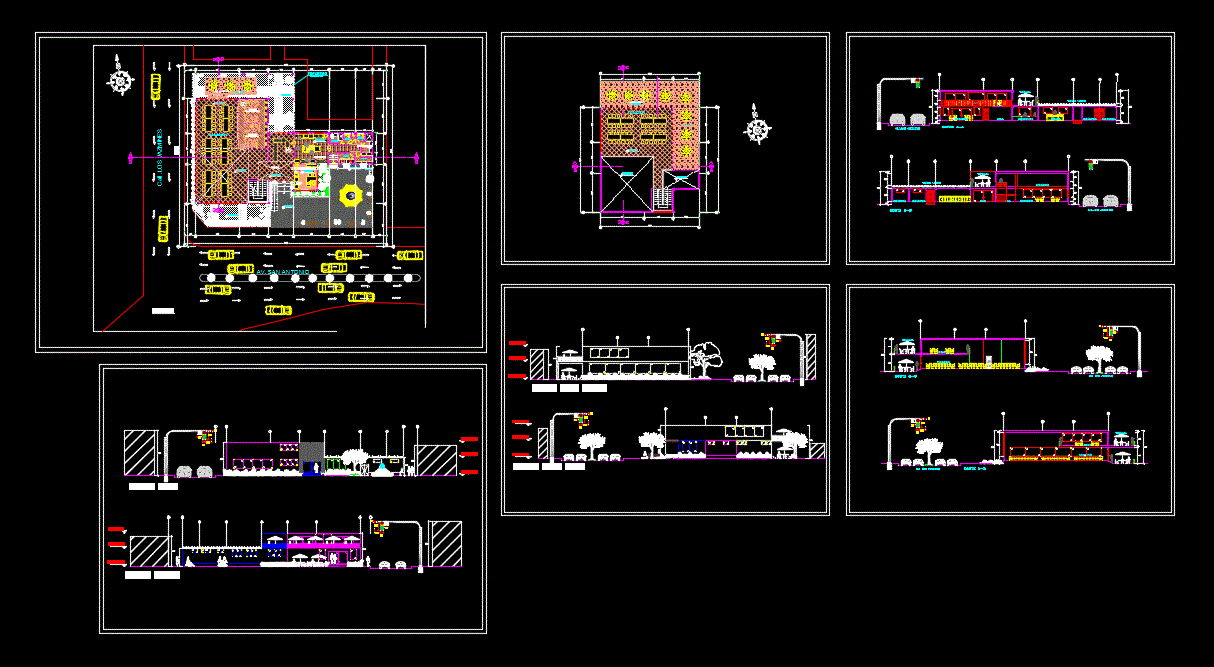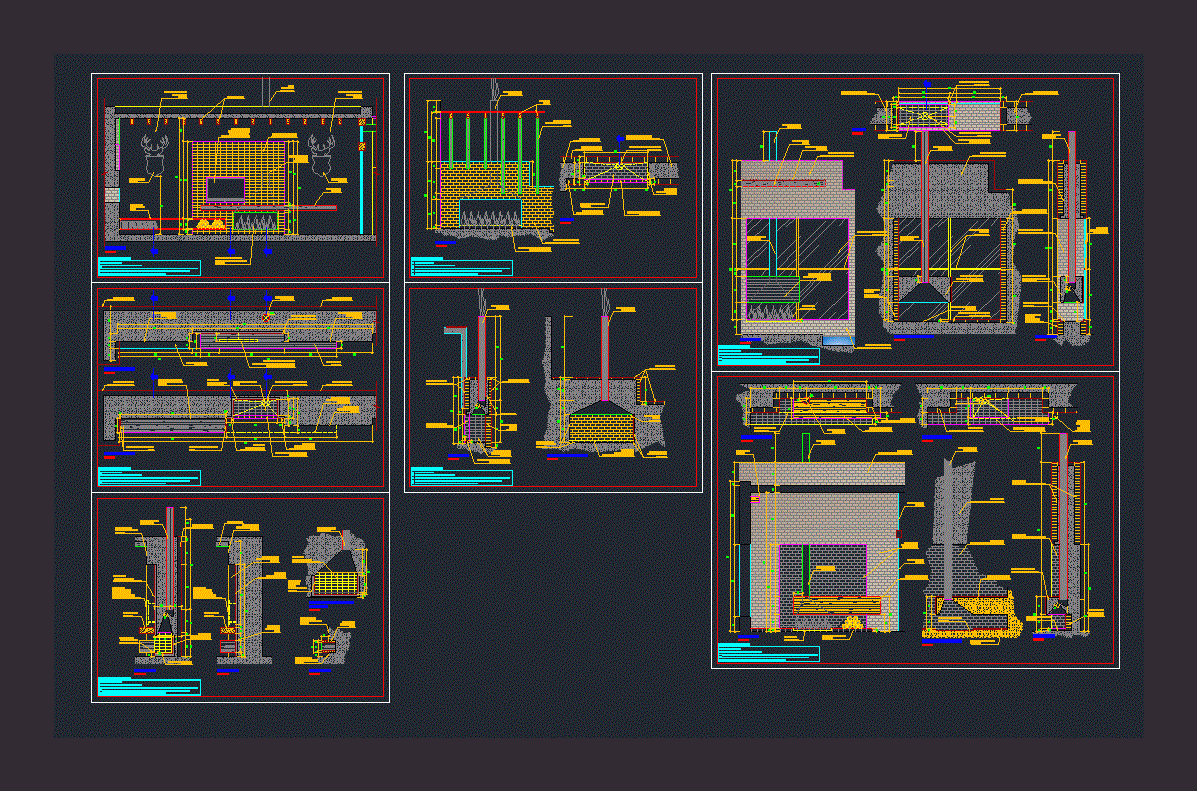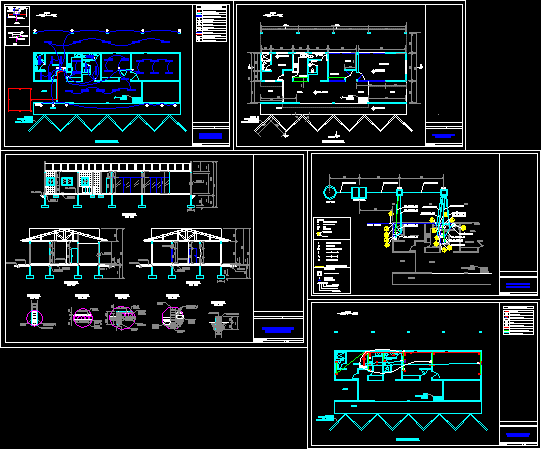Soup Kitchen DWG Elevation for AutoCAD
ADVERTISEMENT

ADVERTISEMENT
The file contains: Elevations cuts plants.All specified with heights and axes
Drawing labels, details, and other text information extracted from the CAD file (Translated from Spanish):
industries refrinox, pool, statue duck pond, sshh, women, dressing, men, kitchen, administration, hall, dining room, terrace, waste, warehouse, av. san antonio, call. the jasmines, projection, frontal elevation, rear elevation, right lateral elevation, left lateral elevation, cll.los jasmines, pantry, green roof, reception, cut a-a, b-b cut, d-d cut, c-c cut
Raw text data extracted from CAD file:
| Language | Spanish |
| Drawing Type | Elevation |
| Category | House |
| Additional Screenshots | |
| File Type | dwg |
| Materials | Other |
| Measurement Units | Metric |
| Footprint Area | |
| Building Features | Pool |
| Tags | aire de restauration, autocad, axes, cad, cuts, dining, dining hall, Dining room, DWG, elevation, elevations, esszimmer, file, food court, heights, kitchen, lounge, plants, popular, praça de alimentação, Restaurant, restaurante, sala de jantar, salle à manger, salon, soup, speisesaal |








