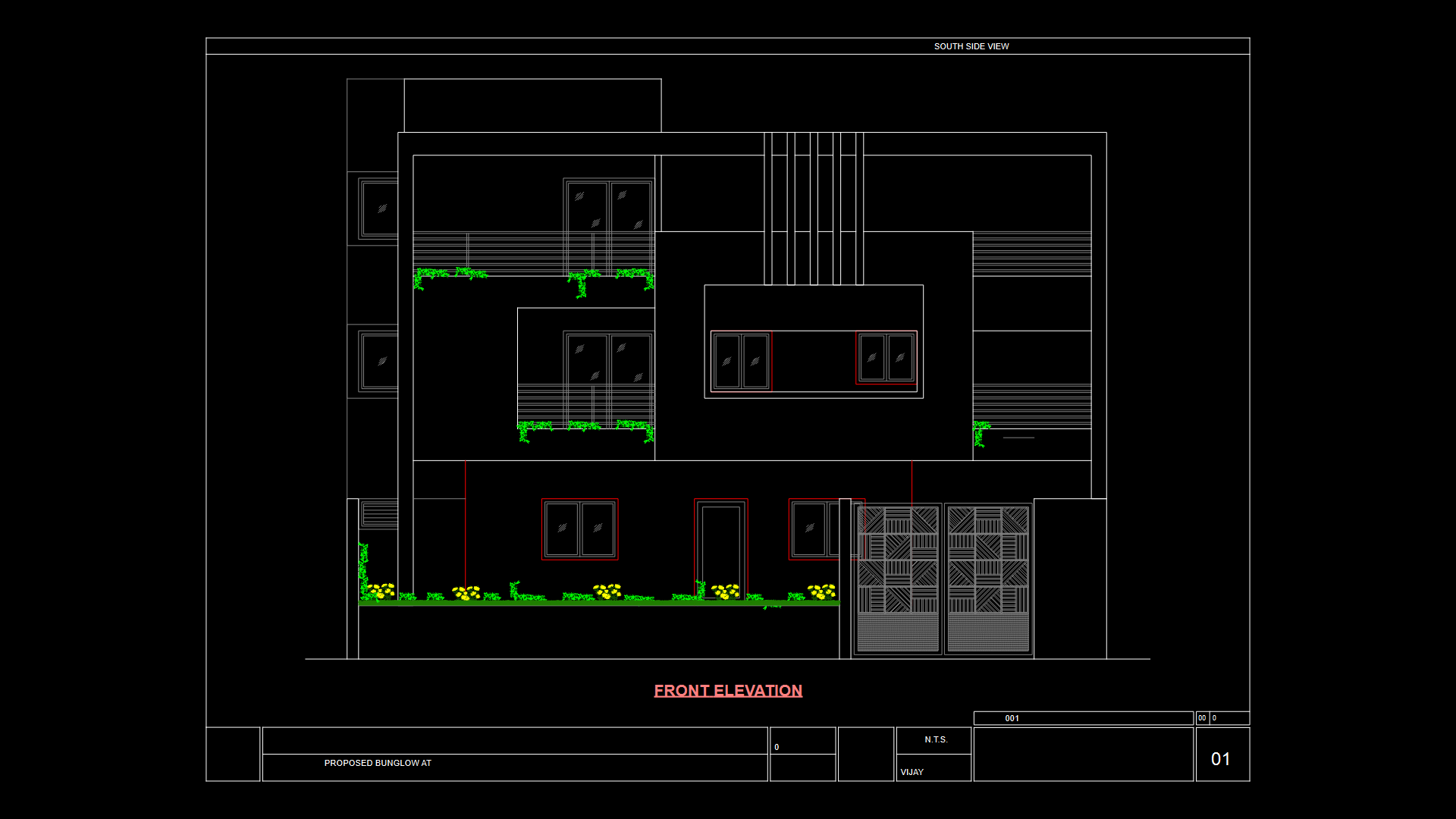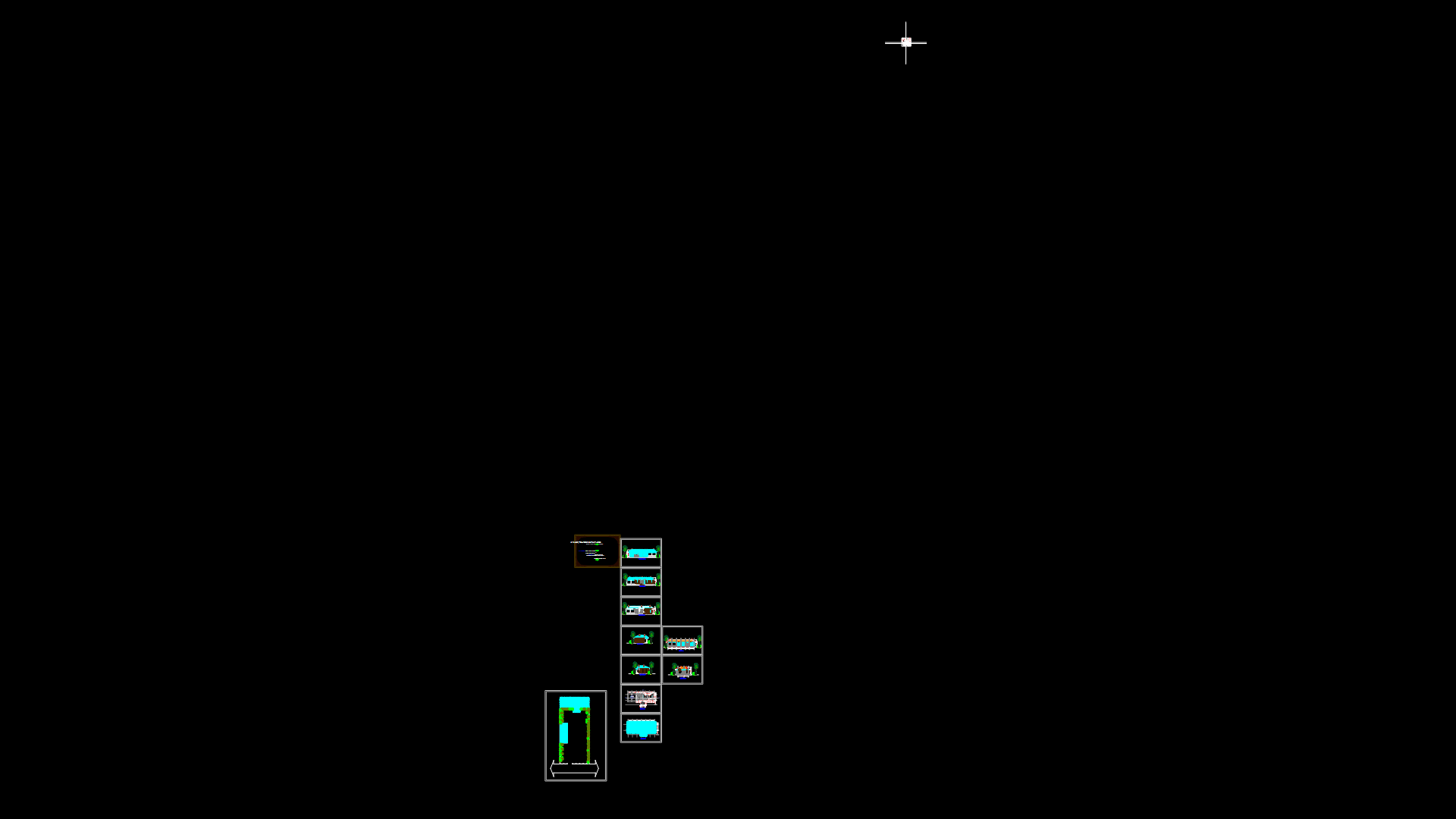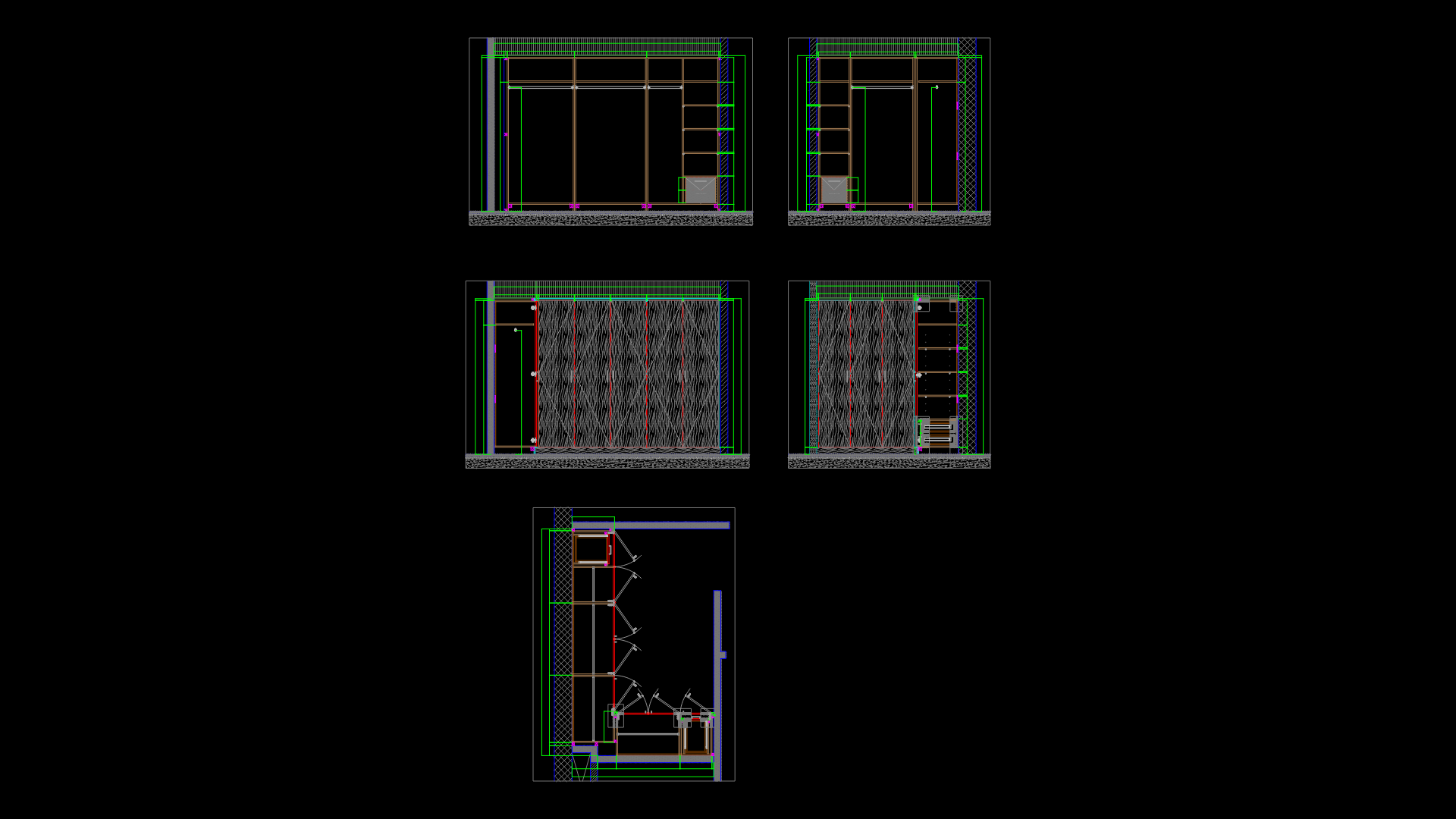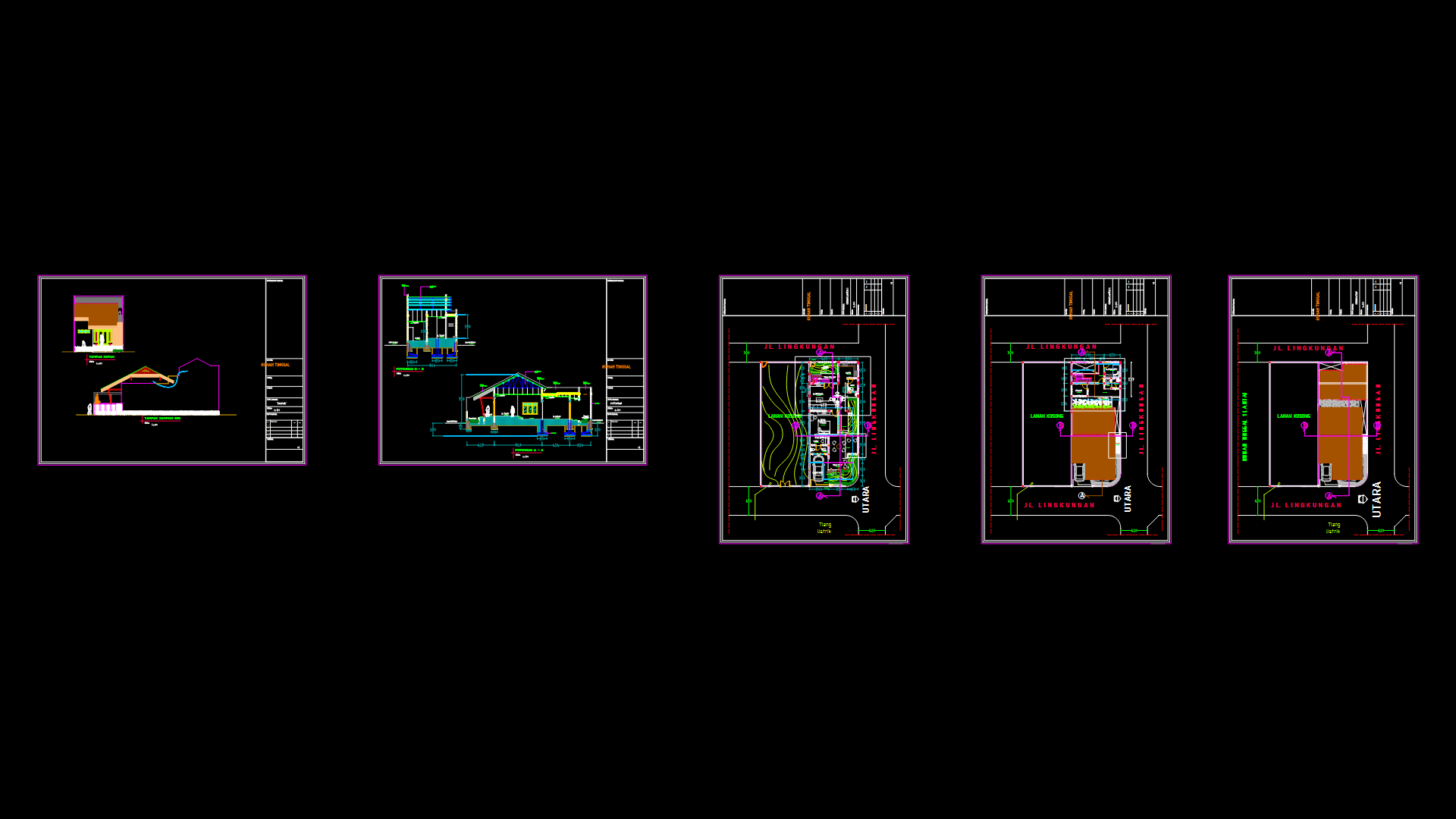South Facing Front Elevation Drawing of Modern Three-Story Bungalow

This front elevation drawing depicts a contemporary three-story residential bungalow with a distinctive facade design. The south-facing elevation showcases a balanced arrangement of fenestration with multiple sliding glass windows on each floor. The ground floor features a centered main entrance door with decorative metal gate design, flanked by large windows with highlighted frames. Small landscaping elements including ornamental plants and flowers are integrated along the front perimeter. The structure incorporates horizontal banding elements between floors that create visual interest and define the floor levels. The upper floors feature projecting volumes and recessed balcony areas, suggesting a volumetric play in the architectural design. The facade treatment appears to use a combination of smooth plastered surfaces with accent material transitions. Notable is the asymmetrical window placement on the second floor that breaks the otherwise regular geometric composition, likely to accommodate interior spatial requirements while maintaining aesthetic balance.
| Language | English |
| Drawing Type | Elevation |
| Category | Residential |
| Additional Screenshots | |
| File Type | dwg |
| Materials | Glass, Masonry |
| Measurement Units | Imperial |
| Footprint Area | 150 - 249 m² (1614.6 - 2680.2 ft²) |
| Building Features | Deck / Patio, Garden / Park |
| Tags | architectural drawing, bungalow elevation, fenestration pattern, front facade, modern home design, residential architecture, south facing |








