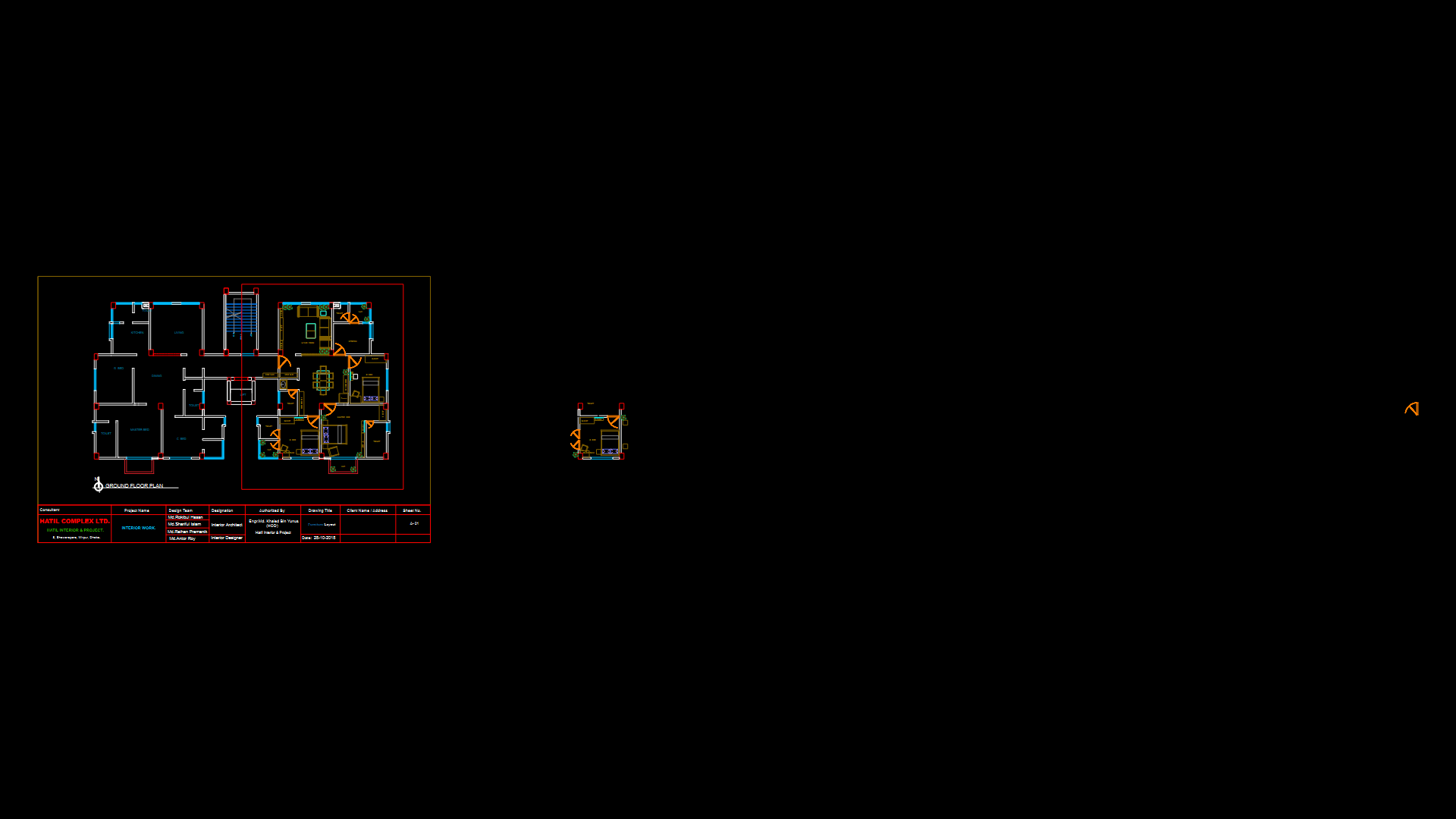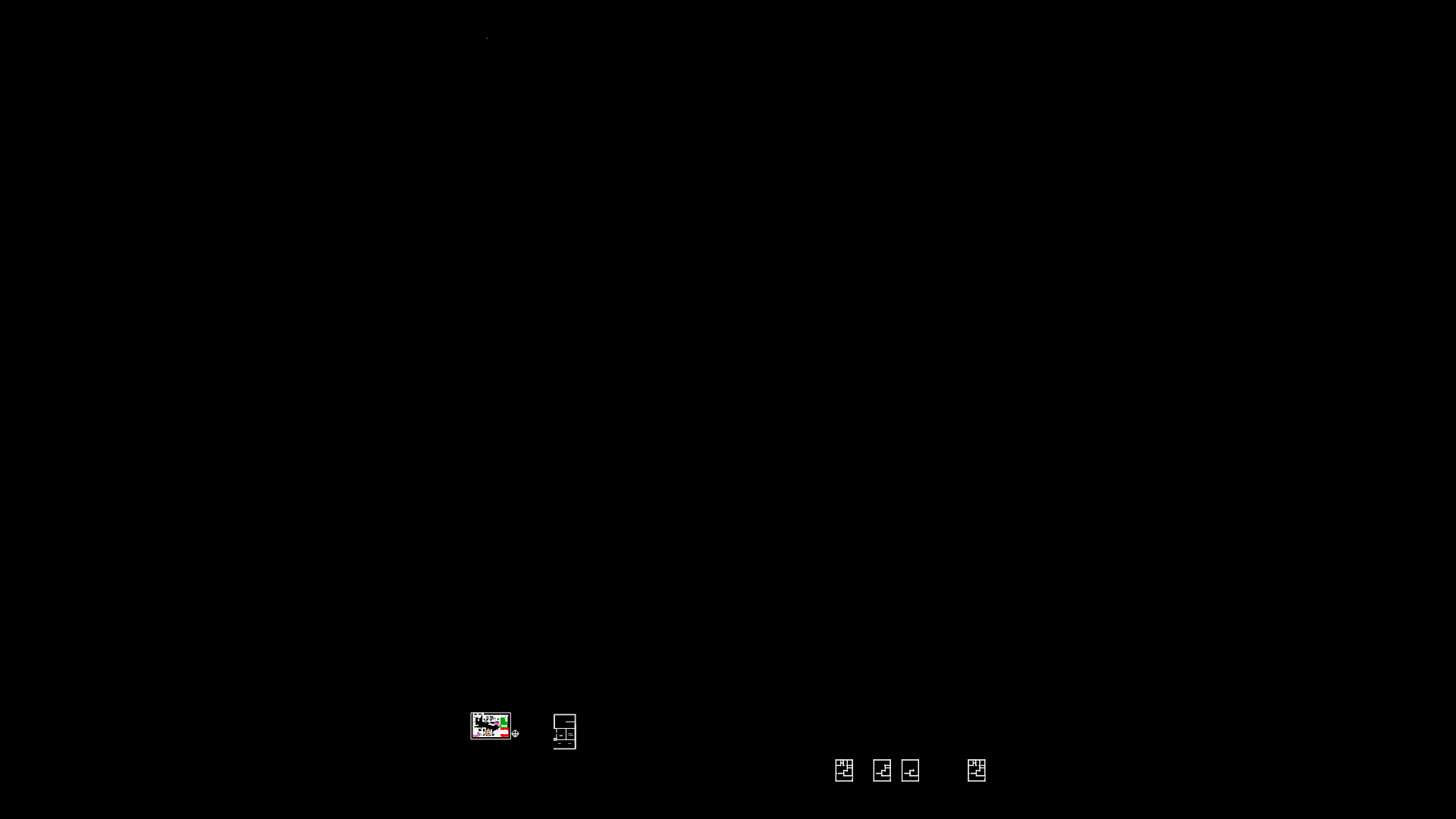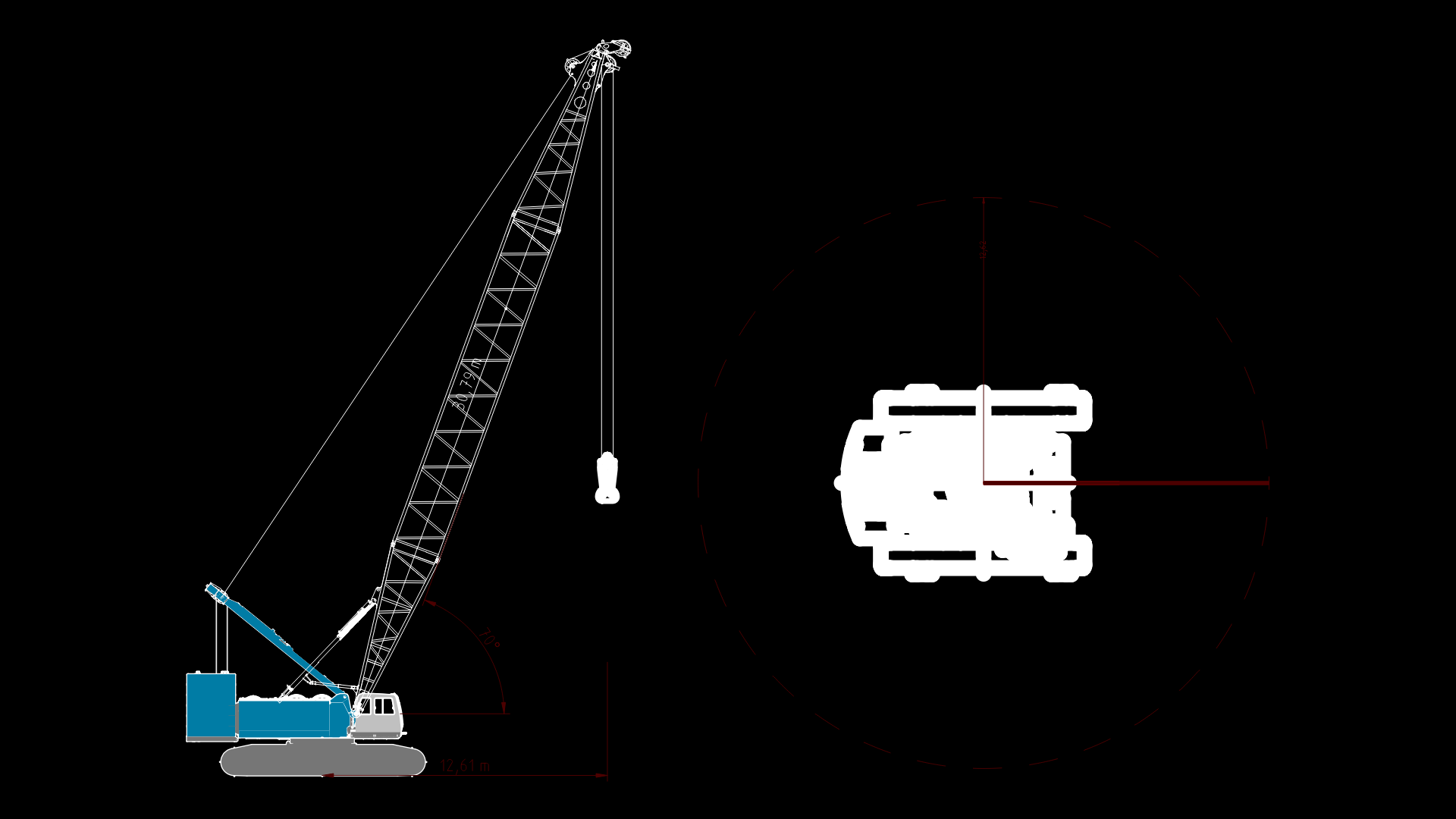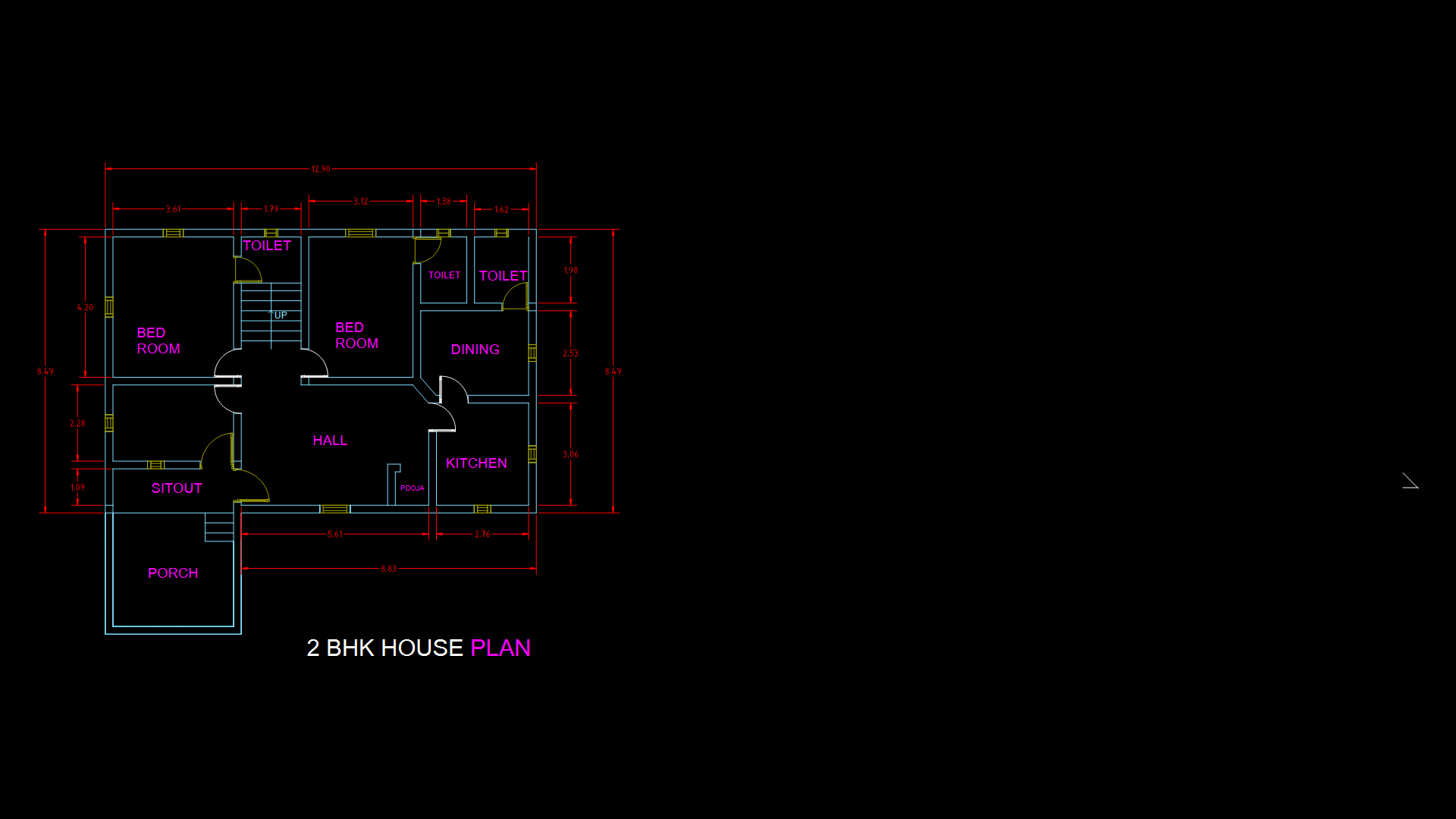South-Facing Residential Floor Plan with Electrical and Septic Details
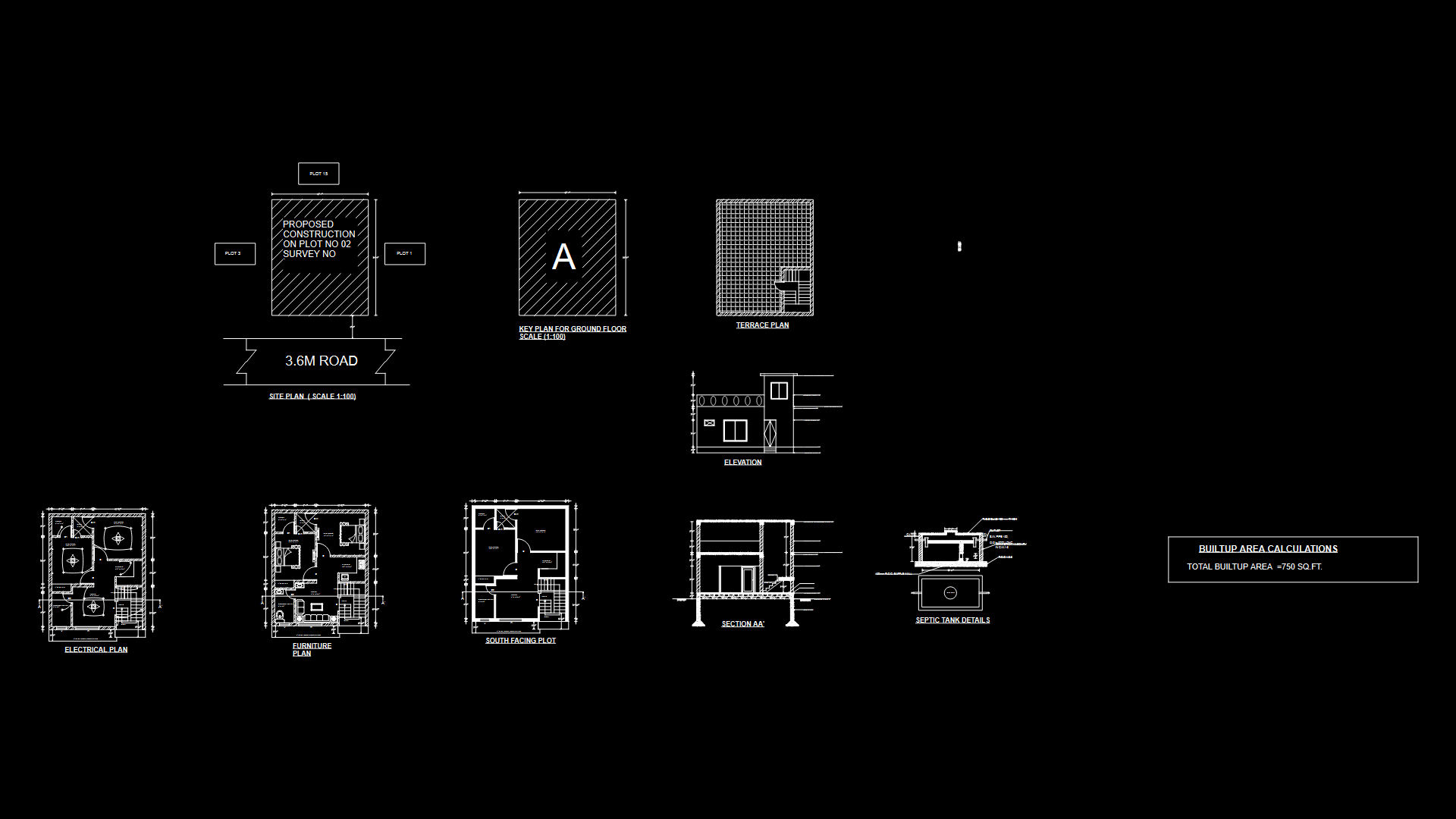
This comprehensive residential design package features a south-facing plot layout with multiple floor plans and technical details. The drawing includes a site plan showing the 3.6m road access, ground floor key plan, terrace plan, and south-facing plot layout. The package contains specialized electrical and furniture plans detailing fixture placements and spatial arrangements. A cross-section A-A’ provides vertical construction details, while the elevation drawing shows the two-story facade design with window and door placements. The septic tank detail shows the underground waste management system essential for properties without municipal sewage connections. The design encompasses a total built-up area of approximately 756 sq.ft., making it suitable for a compact single-family residence. The well-organized layout efficiently utilizes the available space with designated functional zones, including what appears to be a bedroom measuring 10’6″ × 12’1″.
| Language | English |
| Drawing Type | Full Project |
| Category | Residential |
| Additional Screenshots | |
| File Type | dwg |
| Materials | |
| Measurement Units | Imperial |
| Footprint Area | 50 - 149 m² (538.2 - 1603.8 ft²) |
| Building Features | Deck / Patio |
| Tags | 756 sq.ft., compact home design, electrical layout, furniture plan, residential floor plan, septic system, south-facing plot |
