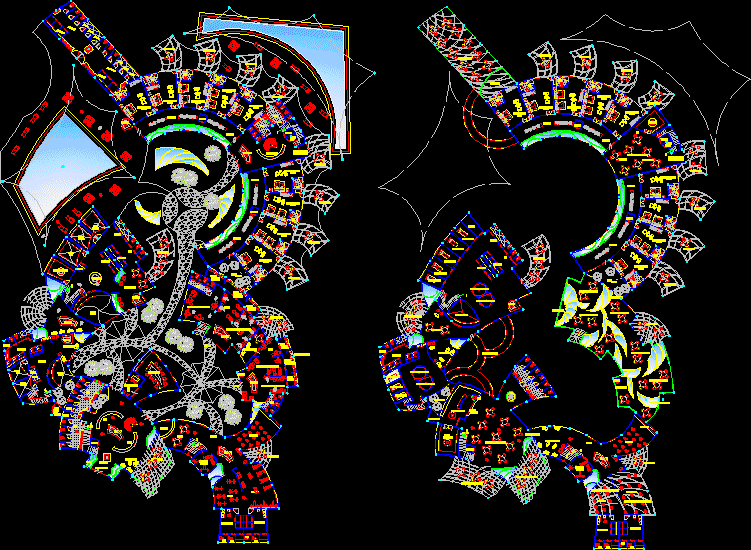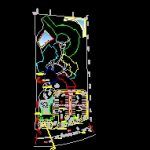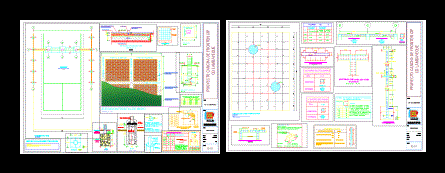Spa DWG Block for AutoCAD

spa; hotel; gourmet; gimnasio; es un proyecto bastante completo; el cual cuenta con una buena distribución de habientes y el máximo aprovechamiento de áreas verdes y de la zona climática
Drawing labels, details, and other text information extracted from the CAD file (Translated from Spanish):
est, azimuth, distance, radio, perim, pilates, manicure and pedicure, massages, sauna m., machine room, cold water pool, mud pool, aesthetics, wait, dyes, bathroom, toilet, shower., to. prepared., cellar, s.s. women, s.s. men, dressing rooms, outside, reseption, shower, sculpture, main lobby, fountain, steps to, restaurant, living, garden, ssh, ssm, administration, boardroom, spining, gym, dressing rooms m., dressing h., aerobics , cafetin, office, income, pedicure and manicure area, props, hair aesthetics area, area, elements, stylistic, facial, rest area, indoor, control, sauna, wet, dry, jacuzzi, general, lobby , chocolate, ssg, showers, tree, pole, parking, vehicular income, vehicular exit, vollas, internal gourmet area, external gourmet area, yoga area, tanning chamber, dolbe height, massage area, common area, area common outside, common jacuzzi, suspended bridge, dormitory, hostel, internal, waiting area, pool area, private hostel, ssp, gourmet, elevator, mounts, loads, bar area, outdoor tables, elvador, inputs input , area of machines, mounts cargo, box, gourmet area, income from gim, area of expertise with pergola, instructor, water mirror, outside living area, supplies, warehouse, machines, cleaning area, bus stop, loading area and, discharge, turning area, entrance, service , pedestrian entrance, access ramp, main square, towards, waiting room, overall lanta, project: spa, architectural lanta, outline of shapes, final project: spa, theme, arq :, helen gonzalez, v design, spa design , sheet, mesoamerican university, content, assembly plant, f. scheme, student, eddy guzman, second level, first level
Raw text data extracted from CAD file:
| Language | Spanish |
| Drawing Type | Block |
| Category | Misc Plans & Projects |
| Additional Screenshots |
 |
| File Type | dwg |
| Materials | Other |
| Measurement Units | Metric |
| Footprint Area | |
| Building Features | Garden / Park, Pool, Elevator, Parking |
| Tags | assorted, autocad, block, DWG, el, es, Hotel, proyecto, spa |







