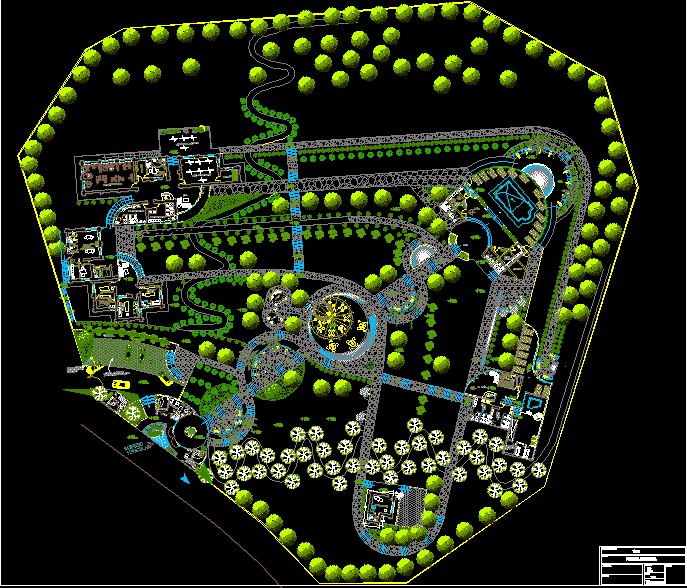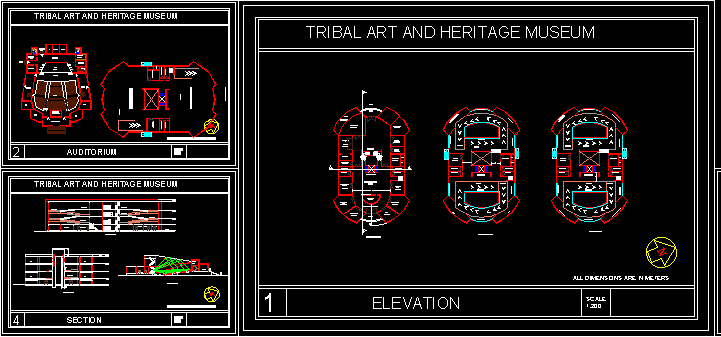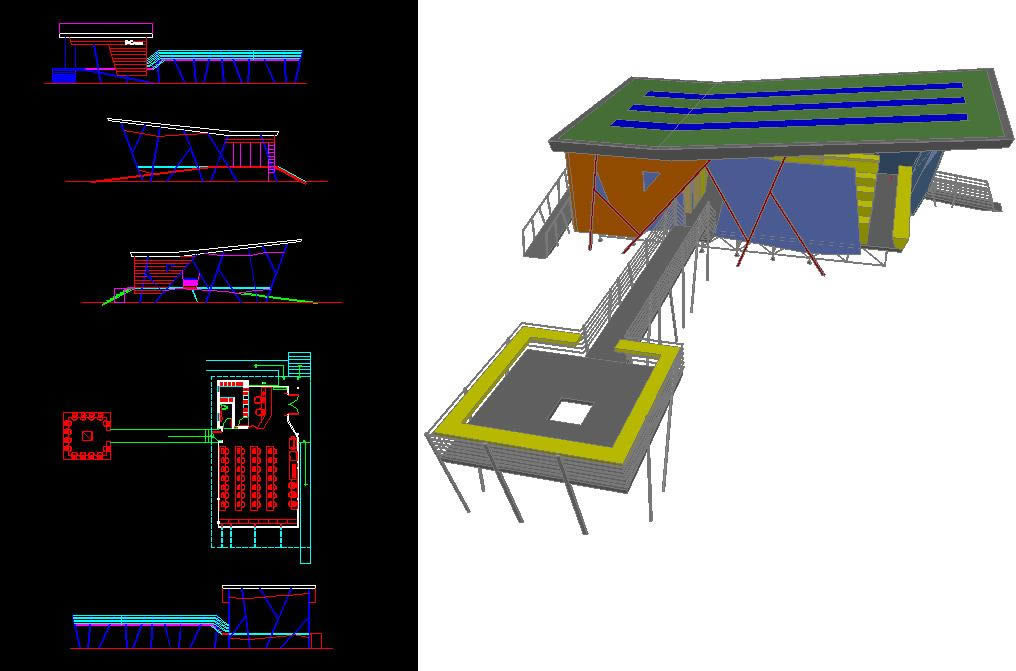Spa DWG Full Project for AutoCAD

Integral project with: Hydro masagge area – Pool – Psicological treatment – Gym – Restaurant
Drawing labels, details, and other text information extracted from the CAD file (Translated from Spanish):
p. of arq enrique guerrero hernández., p. of arq Adriana. rosemary arguelles., p. of arq francisco espitia ramos., p. of arq hugo suárez ramírez., office, instructor, deposit, sh, dress, mud therapy, vichy shower, massages, typical, vest., therapy, geothermal, sauna, antechamber, ss.hh., men, women, income, vehicular, rooms equipment, walk, weight support, weights, going, aerobics track, hall, lounge, reception, outdoor aerobics, landscaped, maintenance area, sidewalk, parking, stone slabs, cars, control, sh males, sh women, parquet floor, box, management, secretary, contab., music, room, machines, ss. hh males, ss. hh women, general plant, design project :, scale :, lamina :, location :, province :, dist :, department: scale
Raw text data extracted from CAD file:
| Language | Spanish |
| Drawing Type | Full Project |
| Category | Parks & Landscaping |
| Additional Screenshots |
 |
| File Type | dwg |
| Materials | Other |
| Measurement Units | Metric |
| Footprint Area | |
| Building Features | Garden / Park, Pool, Parking |
| Tags | amphitheater, area, autocad, DWG, full, gym, hydro, integral, jacuzzi, park, parque, POOL, Project, recreation, recreation center, Restaurant, spa, sports complex, swimming pool, treatment |








