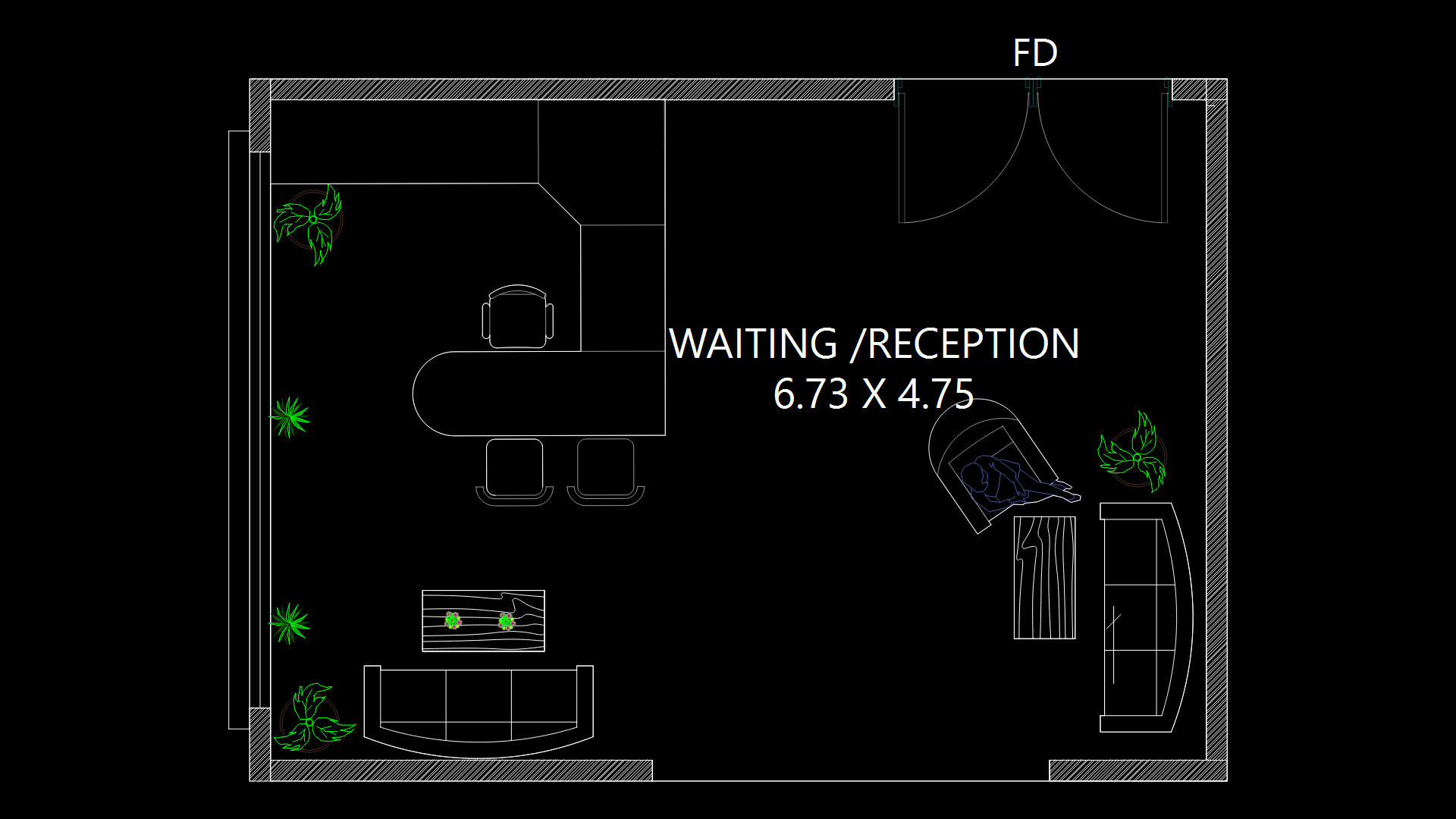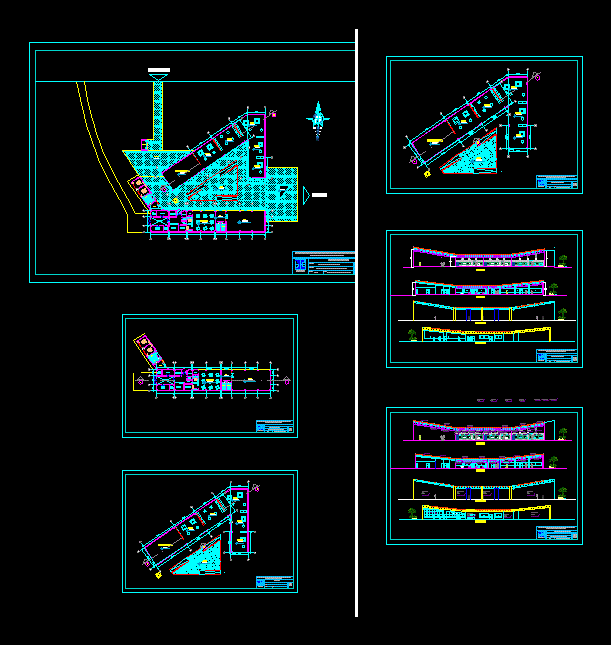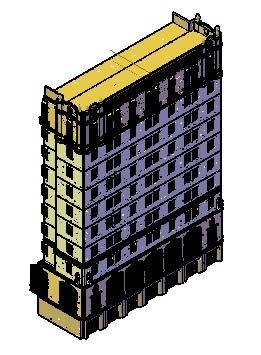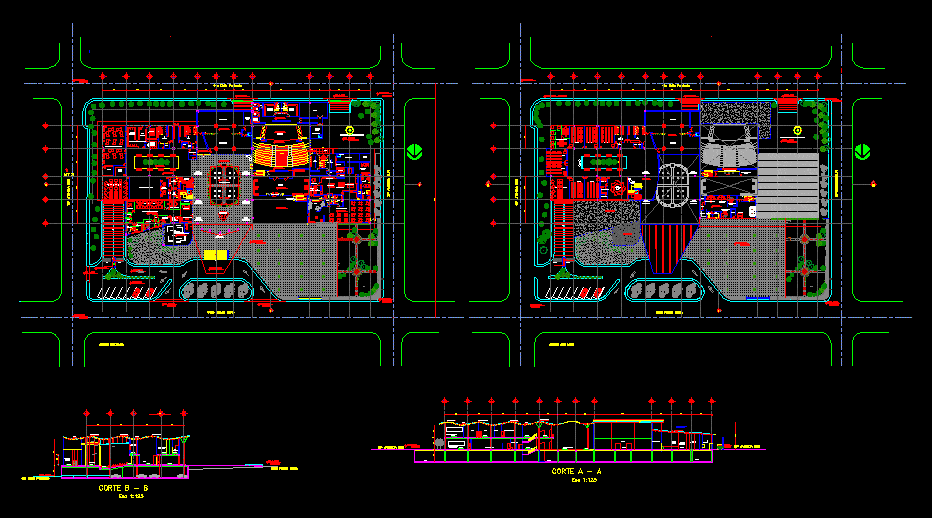Spa – Operational Scheme DWG Block for AutoCAD
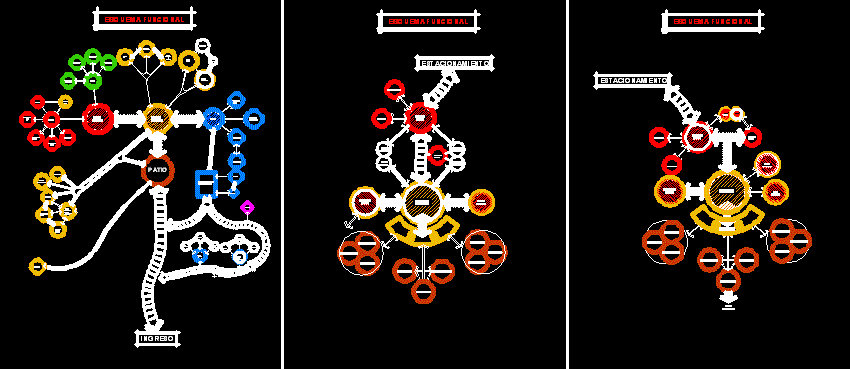
Spa – Operational scheme
Drawing labels, details, and other text information extracted from the CAD file (Translated from Spanish):
patio, outside seating, daily dining room, storage room, service patio, kitchen, storage room, family room, dining room, common room, toilet, bar, painting and music room, crafts workshop, cinema room, gymnastic ballet raquet, support sport bathrooms locker rooms, children’s playground, barbecue, swimming pool, tennis court, studio, game room, children’s bedroom type, parents bedroom, bedroom grandchildren, daughter’s eldest bedroom, breeding horses box, horseshoe room, quarter saddles, room tool, milking, breeding cows cubiculos, circulation, storage of cars, workshop, washing, hallway, guest bedroom, chapel, functional scheme, income, garden, machine room, showers and sauna, living room, administration, reception, parking , men’s dressing room, women’s dressing room, women’s restrooms, men’s restrooms, hydrotherapy, heliotherapy, mesotherapy, aromatherapy, medical cabinet, meditation, male locker room, dressing room it’s women, bathroom women, bathroom men, outside view
Raw text data extracted from CAD file:
| Language | Spanish |
| Drawing Type | Block |
| Category | Hotel, Restaurants & Recreation |
| Additional Screenshots |
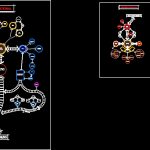 |
| File Type | dwg |
| Materials | Other |
| Measurement Units | Metric |
| Footprint Area | |
| Building Features | Garden / Park, Pool, Deck / Patio, Parking |
| Tags | accommodation, autocad, block, casino, DWG, hostel, Hotel, Restaurant, restaurante, SCHEME, spa |
