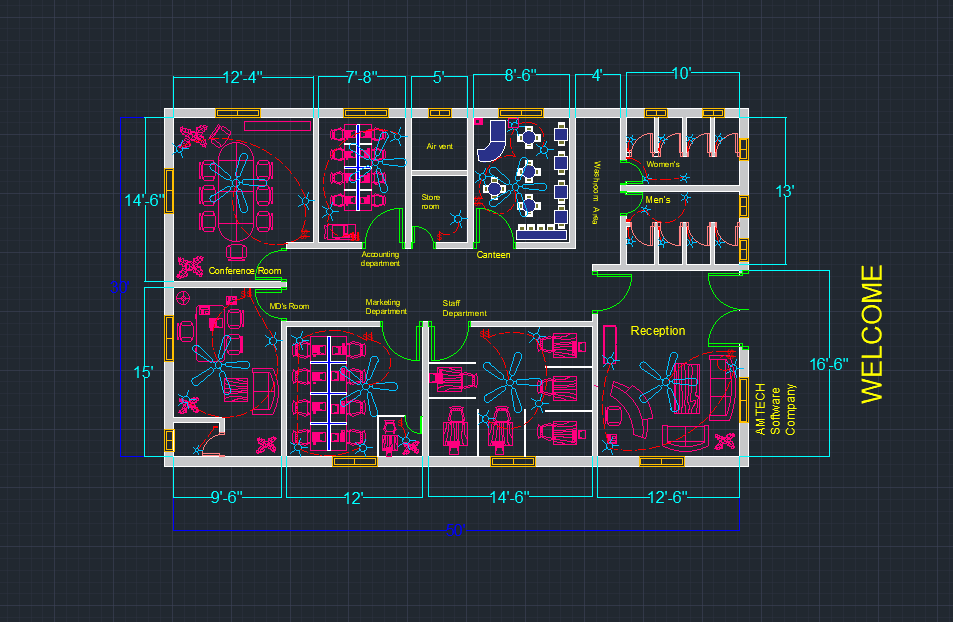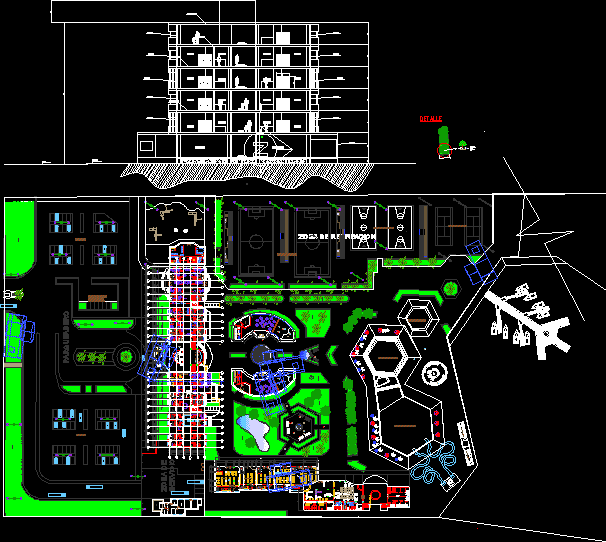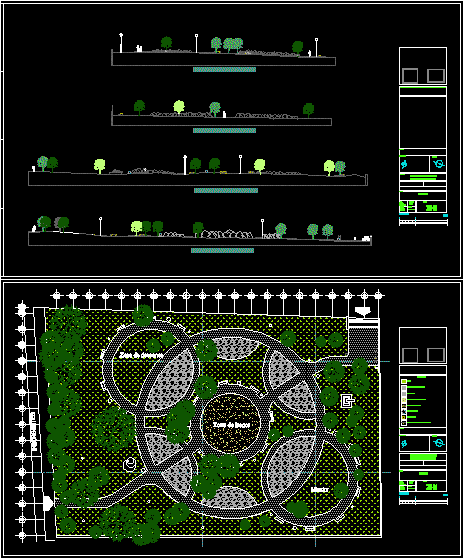Spa Project Management 3D DWG Full Project for AutoCAD
ADVERTISEMENT

ADVERTISEMENT
These two projects are completed with a zoning of a spa located in the lagoon Moron in Pisco. This resort has several integrated projects and two of them are complete with 3D for better appreciation. Plants – Cortes – Views – Volumetry 3d 3DMAXS materials and shadows.
| Language | Other |
| Drawing Type | Full Project |
| Category | Office |
| Additional Screenshots | |
| File Type | dwg |
| Materials | |
| Measurement Units | Metric |
| Footprint Area | |
| Building Features | |
| Tags | administration, autocad, banco, bank, bureau, buro, bürogebäude, business center, centre d'affaires, centro de negócios, completed, DWG, escritório, full, immeuble de bureaux, la banque, lagoon, located, management, office, office building, pisco, prédio de escritórios, Project, projects, resort, spa, zoning |







