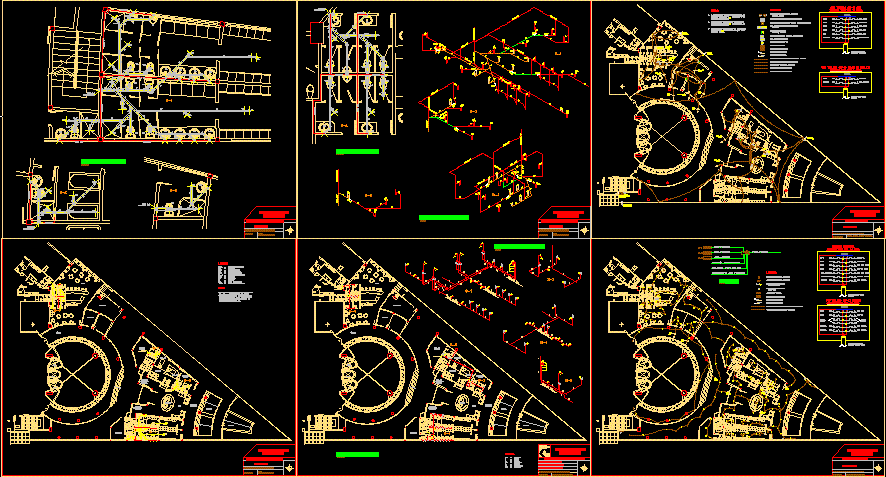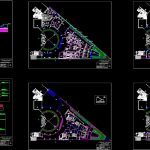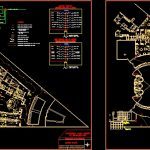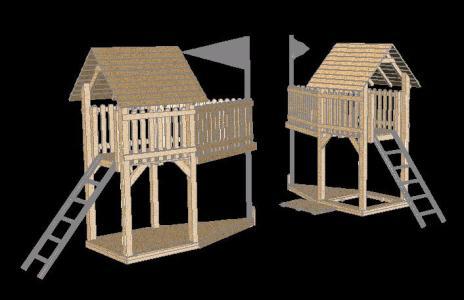Spa Relax Center DWG Block for AutoCAD

Spa Relax Center – Venezuela – Plants
Drawing labels, details, and other text information extracted from the CAD file (Translated from Spanish):
shops, pool area, Offices, kindergarten, coffee, covered terrace, Deposit, pool, jacuzzi, reception, spa, mud baths, beauty saloon, covered terrace, sauna, ladies locker room, discovered, area of mts for aerobics others, area approx. for physical maintenance with machines, bathrooms with ladies showers, bathrooms with showers gentlemen, massages, ladies bath, Gentlemen’s bath, ladies bath, open terrace level, level, level, gentlemen locker room, ladies lockers, gentlemen lockers, massages, area of billboards, level, proposal for design, interior designer, suárez yurakú, scale: m., flat, cuts, cut, level, lateral facade, existing building, edification, existing, Existing elevators area, existing building, wall mts., proposal for design, interior designer, suárez yurakú, scale: m., flat, facades, level, facade court access, existing building, level, Bank, roof level, roof level, roof level, roof level, discovered, proposal for design, interior designer, suárez yurakú, scale: m., bounded level, flat, proposal for design, interior designer, suárez yurakú, scale: m., ii level bounded, flat, iii level bounded, scale: m., suárez yurakú, interior designer, proposal for design, flat, proposal for design, interior designer, suárez yurakú, scale: m., flat, roof plant, level, area of billboards, Deposit, warehouse of machines, planter, level, tubular railing, aluminium frame, white color coating, glass thickness cm., planter detail, scale, existing building, level, coating, clay tablet, coating, dark gray black granite, coating, clay tablet, aluminium frame, white color coating, detail cut window, scale, coating, clay tablet, coating, dark gray black granite, glass thickness cm., detail window facade, scale, Date: February, date: ferero, Date: February, jtv, fxb, net, plots plotted mm drawing units, comes rush thw thw, comes tv from p.t., comes cantv rush, fxb, fxb, fxb, fxb, fxb, comes tv from p.t., comes tv from p.t., scale: date: February, interior designer, suárez yurakú, flat, proposal for design, plant lighting level, scale: date: February, interior design vi, flat, proposal for design, level plant strength signs., coc., thw thw in, thw thw in, legend: exit for luminaire in ceiling exit for wall luminaire exit for double switch exit for road switch exit for board exit for sub board canalization that goes up channeling that low channeling of electricity for ceiling wall canalization of electricity for floor, thw thw in, thw thw in, local thw thw in, single line, esc, electric rush thw thw in, sub board cafetin board type trp circ., neutral., illum, t.c., illum, electrical rush thw in, main board board type trp circ., neutral., illum local, illum guard, illum local, t.c. local, t.c. local, t.c. guard, Notes: the wiring channeling of
Raw text data extracted from CAD file:
| Language | Spanish |
| Drawing Type | Block |
| Category | Misc Plans & Projects |
| Additional Screenshots |
   |
| File Type | dwg |
| Materials | Glass, Other |
| Measurement Units | |
| Footprint Area | |
| Building Features | Pool, Elevator |
| Tags | assorted, autocad, block, center, DWG, plants, relax, spa, Venezuela |







