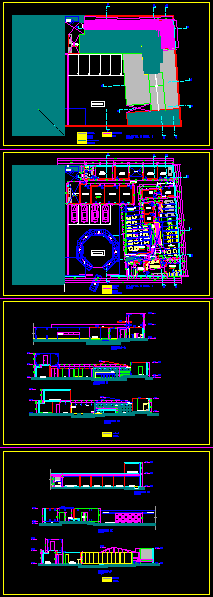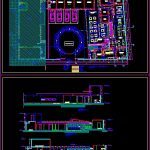Spa – Trujillo DWG Block for AutoCAD

Modern spa designed in trujillo
Drawing labels, details, and other text information extracted from the CAD file (Translated from Spanish):
npt., sshh, bar, pub, music booth, dais, arch, sshh ladies, garden, jacuzzi, cabin, passageway, floor polished cement, relaxation, reception, laundry, masonry, drywall, existing, water outlet from the roof , changing rooms, rest, dorm., sh, cat ladder, stainless steel laundry. in bar, screen projection, water mirror, escape door, b – b cut, dressing rooms, canvas, water mirror, bar, light spot, stone plated wall or similar, machine room, c – c cut, cut a – a, parking, glass for water fall, sauna, steam, tank, coal, resting room, d – d cut, tempered glass, sliding door rail, e – cut, sliding, blued glass, cut f – f, kitchen, lightweight slab, machines, room, slope, drywall on roof, fiberblock, drywall wall hanging roof structure, patio
Raw text data extracted from CAD file:
| Language | Spanish |
| Drawing Type | Block |
| Category | Hotel, Restaurants & Recreation |
| Additional Screenshots |
 |
| File Type | dwg |
| Materials | Glass, Masonry, Steel, Other |
| Measurement Units | Metric |
| Footprint Area | |
| Building Features | Garden / Park, Deck / Patio, Parking |
| Tags | accommodation, autocad, block, casino, designed, DWG, hostel, Hotel, modern, Restaurant, restaurante, spa, trujillo |








