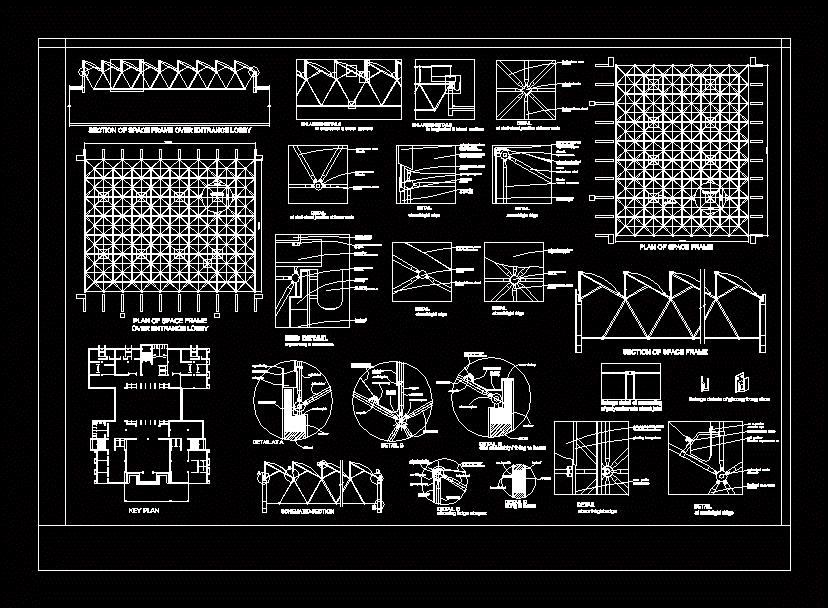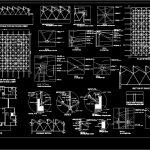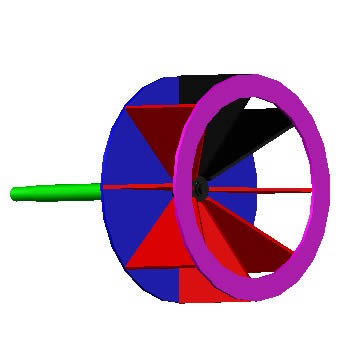Space Frame DWG Detail for AutoCAD

Space frame – construction details
Drawing labels, details, and other text information extracted from the CAD file:
mt., plan of space frame, plan section, of space frame over entrance lobby, mt., mt., schematic section, end gutter, beam, brick wall, aluminium sphere, m.s. base plate, inclined chord, vertical chord, m.s. fixing shoe, copper flashing, detail at, detail, inclined chords, aluminium sphere, on m.s. strap, g.i. gutter, stanglas from lexan polymers, polycarbonate sheet, m.s.purlin, chemical bonding, vertical chord, m.s.purlin, m.s. fixing shoe, wired glass, mm. thick, showing ridge at apex, detail, wired glass, mm. thick, vertical chord, inclined chord, polycarbonate sheet, stanglas from lexan polymers, polycarbonate ridge, stanglas from lexan polymers, aluminium sphere, m.s. fixing shoe, fixing to beam, detail, beam, brick wall, horizontal chord, m.s. base plate, end assembly fixing to beam, detail, polycarbonate sheet, stanglas from lexan polymers, m.s.purlin, chemical bonding, copper flashing, g.i. gutter, on m.s. strap, inclined chord, aluminium sphere, beam, brick wall, section of space frame, enlarged details, in longitudinal lateral sections, mm. dia., inclined m.s. strut, mm. dia., spherical node, mm. dia., horizontal m.s. chord, mm. dia., inclined m.s. strut, mm. dia., spherical node, mm. dia., horizontal m.s. chord, detail, of junction at lower node, mm. dia., spherical node, from lexan polymers, polycarbonate sheet, from lexan polymers, polycarbonate sheet, as ridge piece, mm. dia., inclined m.s. strut, mm. dia., vertical m.s. chord, mm. thick wired glass, patent glazing, mm. dia., horizontal m.s. chord, from lexan polymers, polycarbonate sheet, from lexan polymers, polycarbonate sheet, as ridge piece, glazing fixing shoe, m.s. plate, mm. thick, m.s. purlin, mm. angle, detail, at northlight ridge, detail, of junction at lower node, enlarged details, in longitudinal lateral sections, mm. dia., spherical node, mm. dia., horizontal m.s. chord, from lexan polymers, polycarbonate sheet, mm. dia., spherical node, mm. dia., horizontal m.s. chord, from lexan polymers, polycarbonate sheet, detail, at northlight ridge, detail, at northlight ridge, detail, at northlight ridge, mm. thick wired glass, patent glazing, mm., channel section frame, fixed on m.s. straps mm., g.i. gutter, mm. dia., spherical node, mm. deep, beam, mm. thick, brick wall, fixed on m.s. straps mm., g.i. gutter, end detail, of gutter fixing in lateral section, mm. dia., inclined m.s. strut, glazing fixing shoe, g.i. gutter, fixed on m.s. straps at mm., m.s. purlin, mm. angle, mm. dia., spherical node, from lexan polymers, polycarbonate sheet, glazing fixing shoe, m.s. purlin, mm. angle, enlarge details of glazing fixing shoe, detail, at northlight ridge, detail, at northlight ridge, enlarge detail of concealing of polycarbonate sheet joint, plan of space frame over entrance lobby, section of space frame over entrance lobby, key plan
Raw text data extracted from CAD file:
| Language | English |
| Drawing Type | Detail |
| Category | Construction Details & Systems |
| Additional Screenshots |
 |
| File Type | |
| Materials | Glass |
| Measurement Units | |
| Footprint Area | |
| Building Features | |
| Tags | adobe, autocad, bausystem, construction, construction details, construction system, covintec, DETAIL, details, DWG, earth lightened, erde beleuchtet, frame, losacero, plywood, space, sperrholz, stahlrahmen, steel framing, système de construction, terre s |









I’m looking for and I want to find typical CAD drawings, details and blocks for the project where I want to build a large dome over the roof of an existing commercial building, and for this project I want to use a space frame (the Buckminster Fuller system).
Best Regards,
Gedalia Vinokurov, CEO
GV Designs, LLC
1439 Byberry Road, Huntingdon Valley, PA 19006
Office (215) 947-5404
Fax (215) 947-1696
Cell (215) 275-6277
Email: [email protected]
Website: http://www.gvdesigns.net