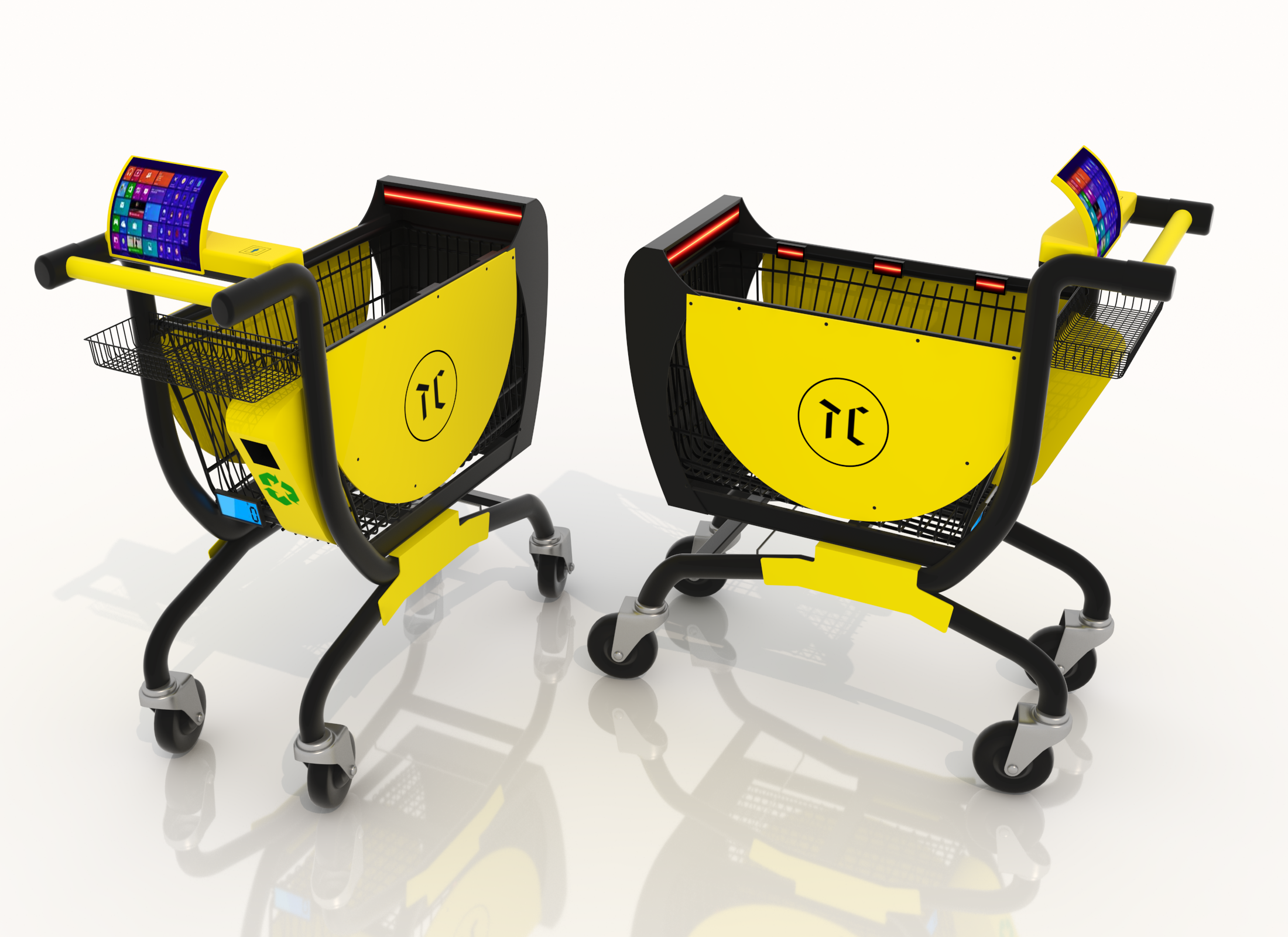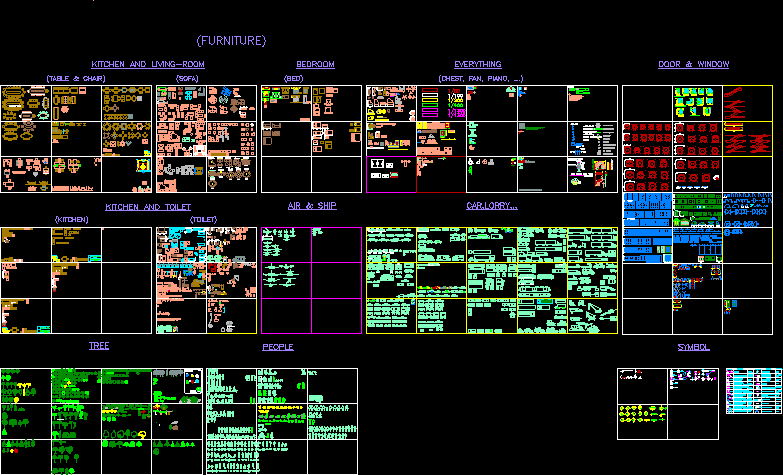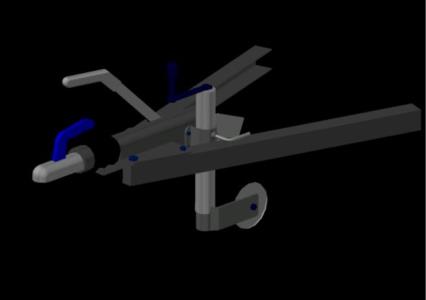Space Shuttle DWG Plan for AutoCAD
ADVERTISEMENT
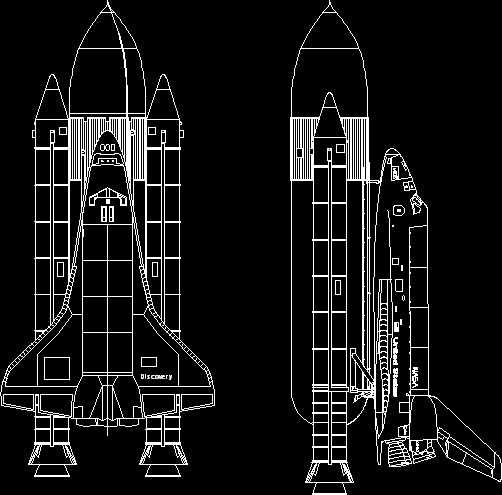
ADVERTISEMENT
Views in plant and lateral of space Shuttle
Drawing labels, details, and other text information extracted from the CAD file:
larry v. glover, discovery, united states
Raw text data extracted from CAD file:
| Language | English |
| Drawing Type | Plan |
| Category | Vehicles |
| Additional Screenshots |
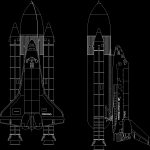 |
| File Type | dwg |
| Materials | Other |
| Measurement Units | Metric |
| Footprint Area | |
| Building Features | |
| Tags | aircraft, airplane, autocad, DWG, lateral, plan, plant, space, Transportation, views |
