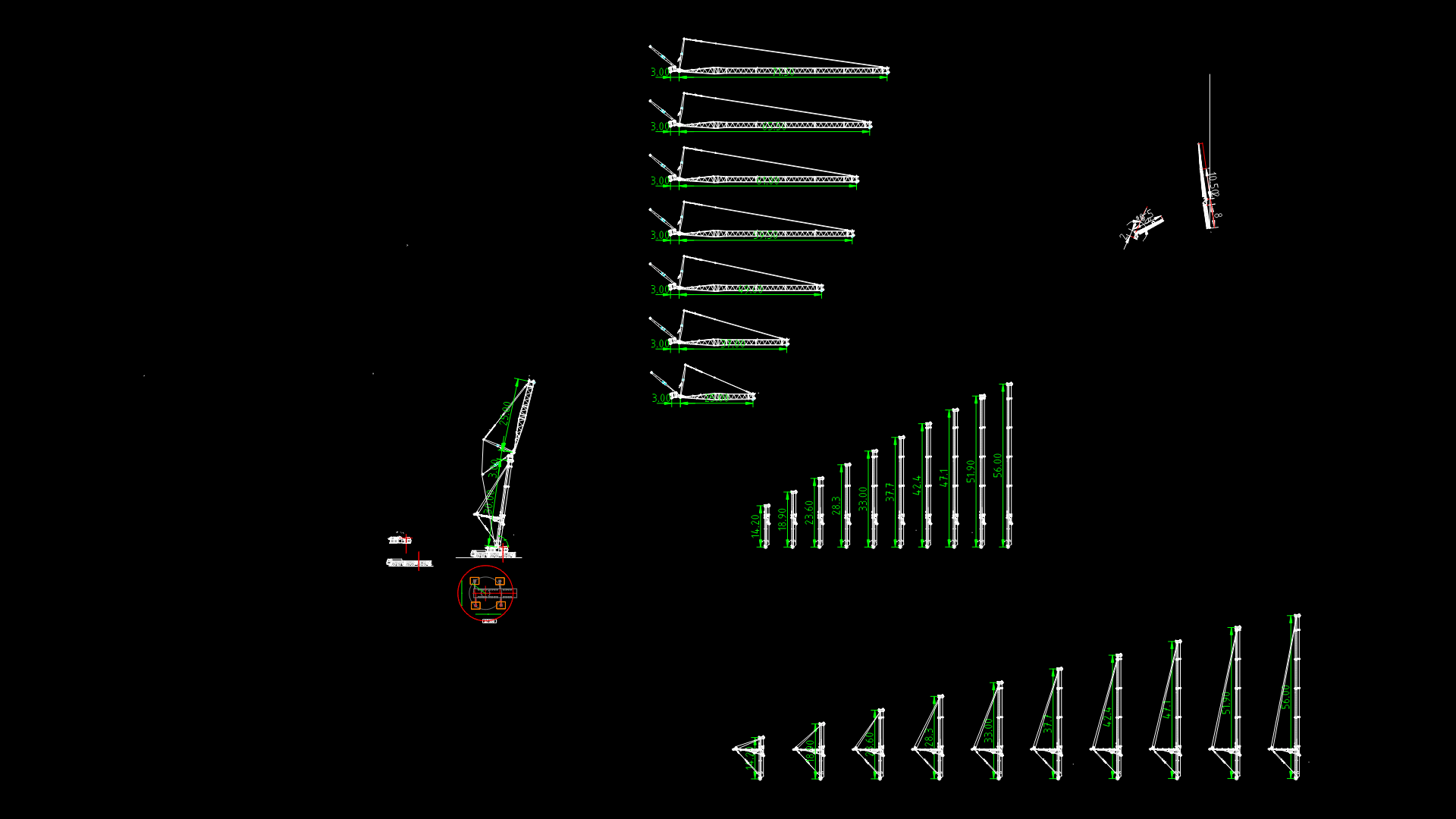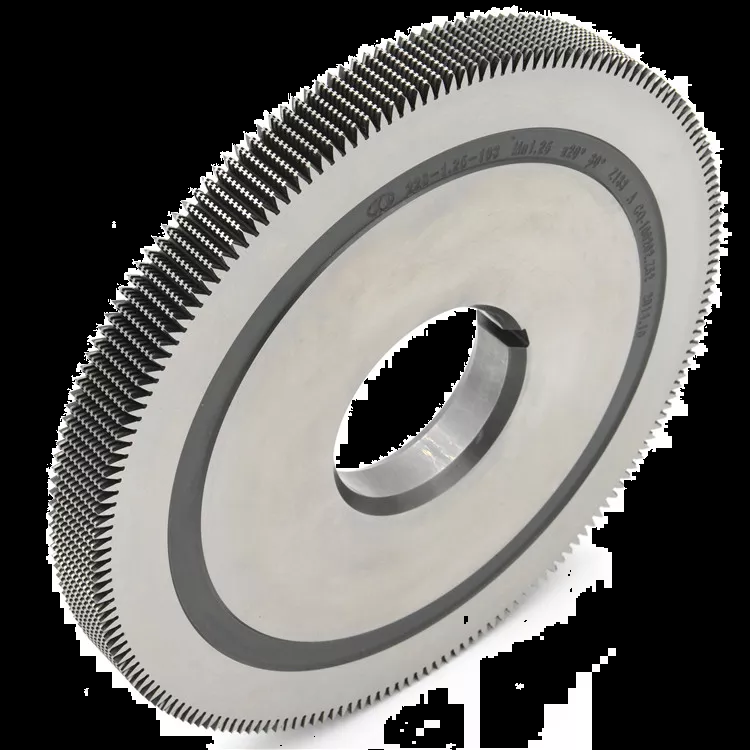Spacer Drawing in AutoCAD 2D PDF
ADVERTISEMENT

ADVERTISEMENT
Spacer drawing in autocad in 2d way.. its a simple way draw.. and just in 10 minutes.. this is very small type sepcer and this is use a mechanical side .. and construction machine…
thank you for visiting my profile .
I hope you like my drawing.
| Language | English |
| Drawing Type | Detail |
| Category | Heavy Equipment & Construction Sites |
| Additional Screenshots | |
| File Type | |
| Materials | Aluminum, Steel |
| Measurement Units | |
| Footprint Area | |
| Building Features | |
| Tags | 2D sepcer drawing Autocad |







