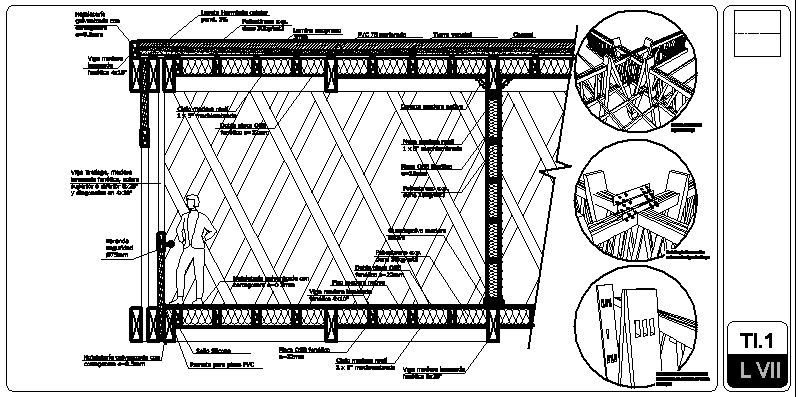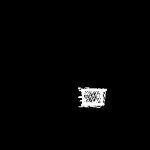Spatial Structure Of Laminated Wood Beams DWG Block for AutoCAD

spatial structure laminated wood beams, floor to ceiling trilache
Drawing labels, details, and other text information extracted from the CAD file (Translated from Spanish):
native wood floor, double phenolic osb plate, polystyrene exp. dens, beams plywood, phenolic osb plate, sky wood raulí machiembrada, beams plywood, galvanized sheet metal with cutter, auction for pvc floors, silcone stamp, girder laminated wood upper bottom slab diagonal, sky wood raulí machiembrada, double phenolic osb plate, beams plywood, galvanized sheet metal with cutter, neoprene sheet, perforated pvc, cellular concrete tile pend., polystyrene exp. dens, security railing, native wood cornice, native wood dust cover, wooden wall raulí machiembrada, phenolic osb plate, polystyrene exp. dens, vegetable soil, grass, galvanized sheet metal with cutter, ll vii, Detail of union beams of treelight beams, detail meeting beams treilage, Detail piercing of pillars of beam beams
Raw text data extracted from CAD file:
| Language | Spanish |
| Drawing Type | Block |
| Category | Construction Details & Systems |
| Additional Screenshots |
 |
| File Type | dwg |
| Materials | Concrete, Wood |
| Measurement Units | |
| Footprint Area | |
| Building Features | |
| Tags | autocad, beams, block, building, ceiling, details, détails de construction en bois, DWG, floor, holz tür, holzbau details, laminated, spatial, structure, Wood, wood construction details, wooden door, wooden house |








