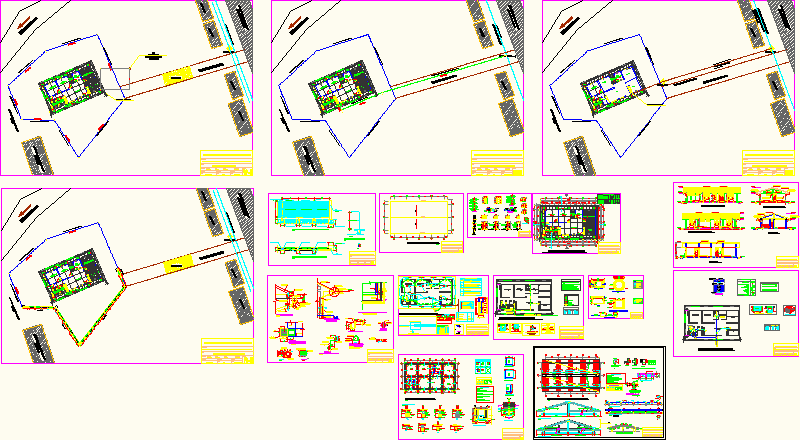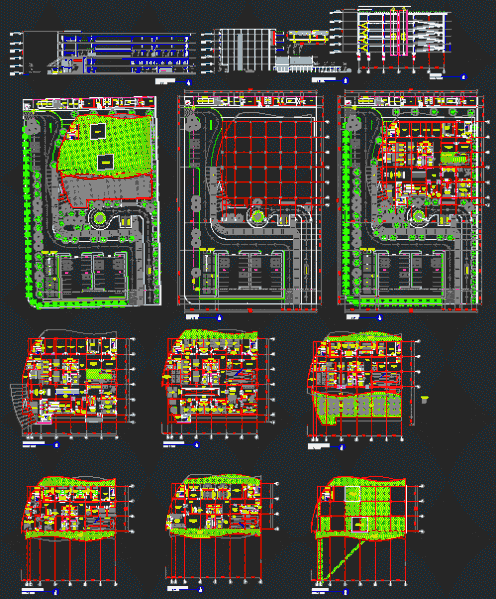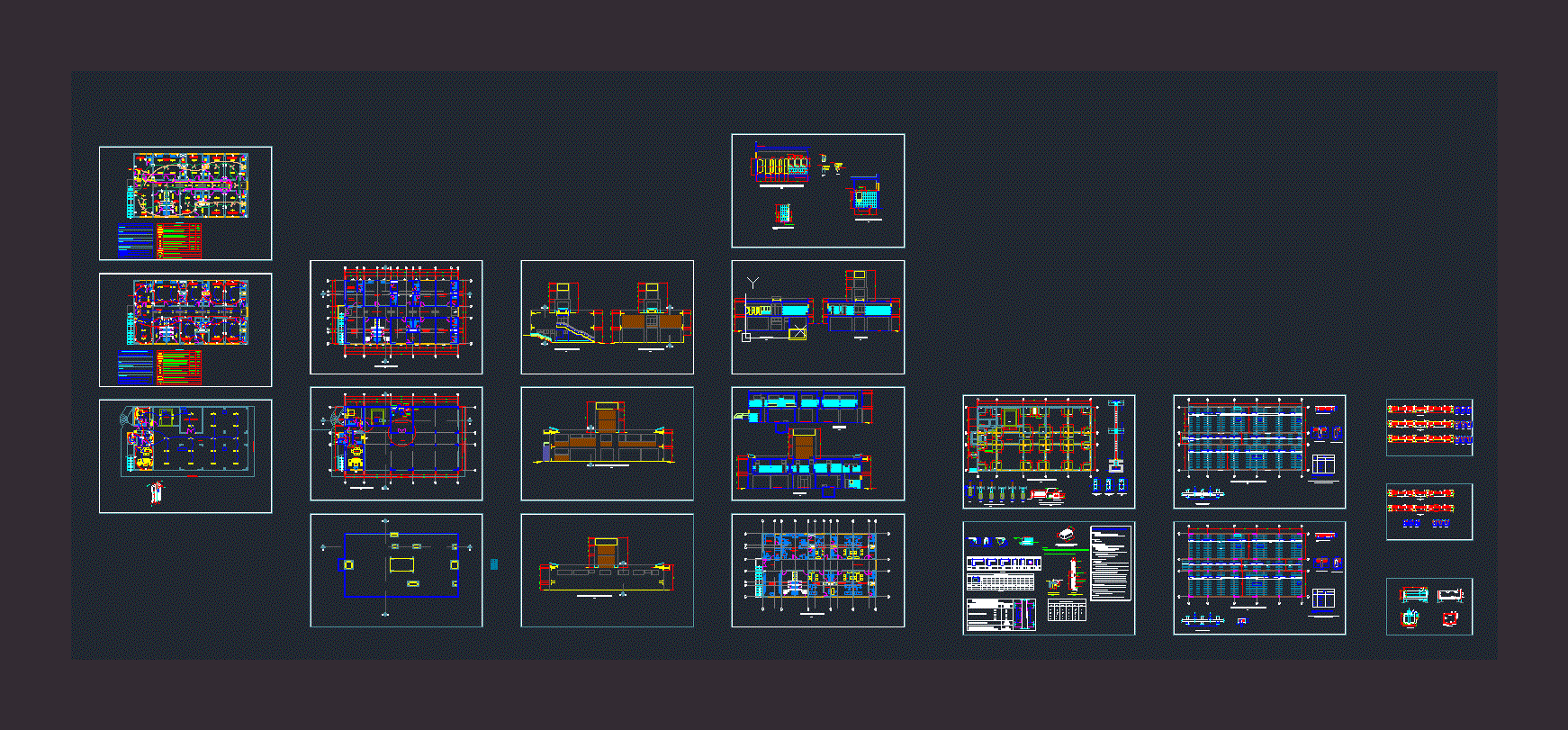Special Facilities DWG Block for AutoCAD
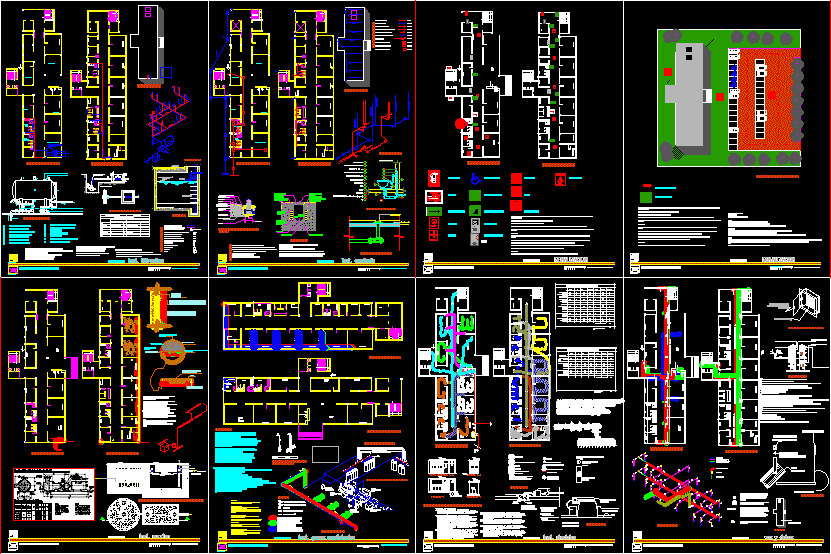
MAP OF THE HOSPITAL FACILITIES.
Drawing labels, details, and other text information extracted from the CAD file (Translated from Spanish):
break in case of fire, safe area in cases of earthquake, do not use in case of earthquake or fire, surgery, bedridden, deprived of traumatology, traumatology, general laundry, bathroom, nurses’ center, healings, internet, elevator, septic, emergencies, cardiology, oncology, cafeteria, information, gynecology, low architectural plant, mathusalennicolaspere z, regional university of the southeast, school of architecture, inst. hydraulic, hospital clinic, special facilities, high architectural floor, machine room, bathrooms, ladies, gentlemen, pediatrics, cardiology, internal medicine, waiting room, level control, tank lift, hydropneumatic system, electrical supply to the motor pumps, electric supply to the compressor motor, air discharge line, level indicator, gate valves, retention valves, to the drainage, service line, pressure gauge, general low roadway, optional elbow in case of shallow pipe, socket collar, female reduction, male thread connection, connection pipe, materials and their conduits, connection box, connection valve, connection register, designation, material, ductile casting or with flexible band, printed brass, low density polyethylene , stainless steel coated with rubber, bronze, cast ductile, hearth of horm. solid brick elevation, or concrete. top slab horm. armed, dimension, on bed of sand, install with Teflon gasket, installation conditions, install with teflon gasket if necessary., install with square, observations, presintable models, integral lid, conditions of admissibility, nominal diameter of the supply arm, diameter limit of the driving, scheme .- general piping under the road or sidewalk, technical instruction of connections, drinking water network, supply connection, distribution of cold water, scaft, scaf, bcaf, scac, bcac, stopcock, nut union, meter, heater brand cal-o-rex, rises column of cold water to the water tank, rises column of cold water, low column cold water, rises column hot water, low column hot water, gate key, hot water distribution, pump, symbology inst. hydraulic, cistern, plant assembly, inst. sanitary, they should protectce with a layer of asphalt or with preparations, the copper tubes that are hidden in the ground, according to the diameter of the plane, antioxidants or anticorrosive, without exception should be tested the pipes in the presence of the supervisor of work., pressure control, hydropneumatic tank, centrifugal pumps, air compressor, safety valve, electrode holders, relay valve, such as emptying enough water in larger volume, must be tested at hydraulic pressure, from which they will usually receive, horizontal pipes , the descents must be tested as, water, marine ladder, float, cistern, PVC pipe, concrete slab, stainless steel funnel, retacada, polished cement on, slab in area, stainless steel tray, with mesh , on finishing, fine polished cement, henhouse fabric, mortar, brickwork, grouting and brushing, for reinforcement., annealed wire around, detail of pluviale water drain s, on roof, detail w.c. Fluxometro, fluxometro helvex, wc, reduction, spud, air chamber, drywall, the sewers will be built under the floors, changes of direction of the sewers and connections, the minimum dimensions of the records will be, specifications, rainwater drops can not use as, when the descent of sewage is located in a local area, the record to be used will be double layer, to avoid odors, fan pipes, concrete chain, armed, concrete firm, metal, projection ring, concrete cover, finished floor, cement mortar, partition, cement or, block wall, fine polishing, finished sand, cement mortar, flattened, pend., concrete, tube, compacted tepetate, media cane, natural terrain, registry detail, ranch, record cover plafon, ban, to the municipal collector, bap, ra p, to the cuneta cord, hydropneumatic tank, up to heater, wc fluxometro, shower, isometric, rainwater register l, black water register, discharge drain, sanitary drainage, storm drainage, rainwater downpipe, blackwater downpipe, sanitary drain according to case, register with strainer, vent pipe, rap, ranc, simbology, concrete firm, slab concrete, detail cespol in high plant, filling line, domiciliary taking, inst. medical gases, voice and data, machine room, pediatrics, internal medicine, waiting room, medical gas diagram, exit to bed, exit to the operating room, distribution isometric, isometric of medical gases room, c.- solera – de copper d.- screws – drop head with rollers and tue
Raw text data extracted from CAD file:
| Language | Spanish |
| Drawing Type | Block |
| Category | Hospital & Health Centres |
| Additional Screenshots |
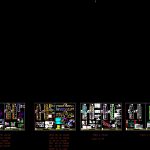 |
| File Type | dwg |
| Materials | Concrete, Steel, Other |
| Measurement Units | Metric |
| Footprint Area | |
| Building Features | Elevator |
| Tags | autocad, block, DWG, electrical installation, facilities, gas, health, Hospital, map, special |



