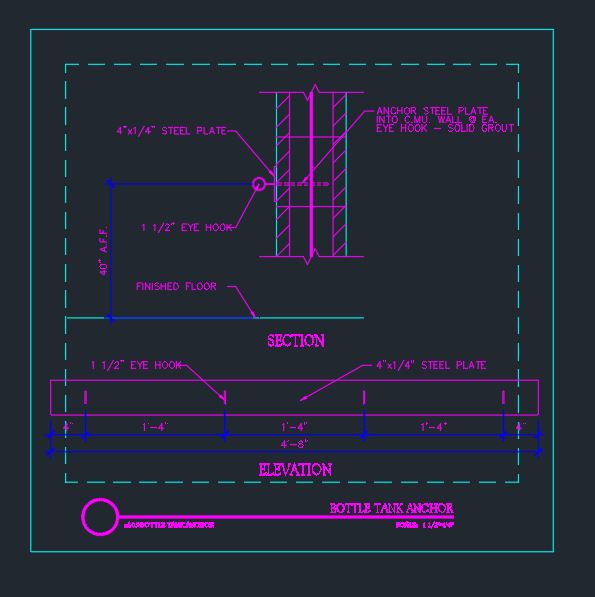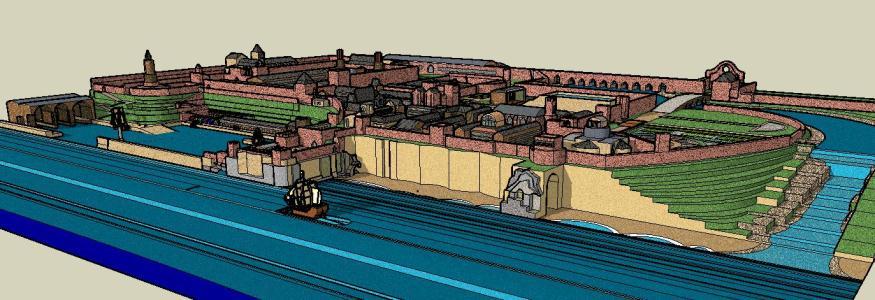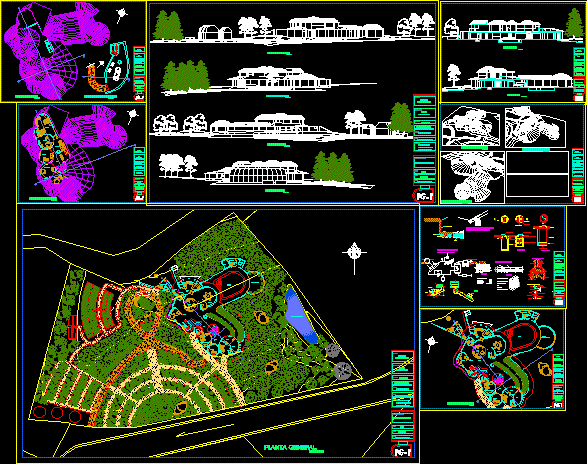Specialized Center Mounted Police DWG Elevation for AutoCAD

General Planimetria – appointments – elevations
Drawing labels, details, and other text information extracted from the CAD file (Translated from Spanish):
infrastructure, private university of tacna faculty of architecture urbanism professional career of architecture, thesis: comprehensive instruction for the mounted police looking for the optimum quality of educational service in the district of, project: of instruction, location: tacna calana district, plan: administrative social plants, scale:, Date: March, sheet:, police, typical plant, level, police, Social, police, Social, level, police, Social, level, police, Social, level, private university of tacna faculty of architecture urbanism professional career of architecture, thesis: comprehensive instruction for the mounted police looking for the optimum quality of educational service in the district of, project: of instruction, location: tacna calana district, plane: planimetry, scale:, Date: March, sheet:, police, axes, private university of tacna faculty of architecture urbanism professional career of architecture, thesis: comprehensive instruction for the mounted police looking for the optimum quality of educational service in the district of, project: of instruction, location: tacna calana district, plane: general planimetry, scale:, Date: March, sheet:, police, general, private from tacna, of architecture urbanism, police, arq .:, Ursula Salinas Maldonado, private university of tacna faculty of urban architecture, police infrastructure, Comprehensive instruction infrastructure for the mounted police looking for the optimum quality of educational service in the district of, private university of tacna faculty of architecture urbanism professional career of architecture, thesis: comprehensive instruction for the mounted police looking for the optimum quality of educational service in the district of, draft:, location: tacna calana district, plan: plant first module, scale:, bachelor: yomara ursula salinas maldonado, advisor: dra. nelly gonzalez muñiz, Date: March, sheet:, private university of tacna faculty of architecture urbanism professional career of architecture, thesis: comprehensive instruction for the mounted police looking for the optimum quality of educational service in the district of, project: of instruction, location: tacna calana district, plane: ceiling plan, scale:, Date: March, sheet:, police, of ceilings, police infrastructure, private university of tacna faculty of architecture urbanism professional career of architecture, thesis: comprehensive instruction for the mounted police looking for the optimum quality of educational service in the district of, project: of instruction, location: tacna calana district, plane: plants, scale:, Date: March, sheet:, police, fourth level, police, third level, police, second level, police infrastructure, private university of tacna faculty of architecture urbanism professional career of architecture, thesis: comprehensive instruction for the mounted police looking for the optimum quality of educational service in the district of, project: of instruction, location: tacna calana district, plane: cuts eleva
Raw text data extracted from CAD file:
| Language | Spanish |
| Drawing Type | Elevation |
| Category | Police, Fire & Ambulance |
| Additional Screenshots | |
| File Type | dwg |
| Materials | |
| Measurement Units | |
| Footprint Area | |
| Building Features | |
| Tags | appointments, autocad, center, central police, DWG, elevation, elevations, feuerwehr hauptquartier, fire department headquarters, gefängnis, general, mounted, planimetria, police, police station, polizei, poste d, prison, substation, umspannwerke, zentrale polizei |








