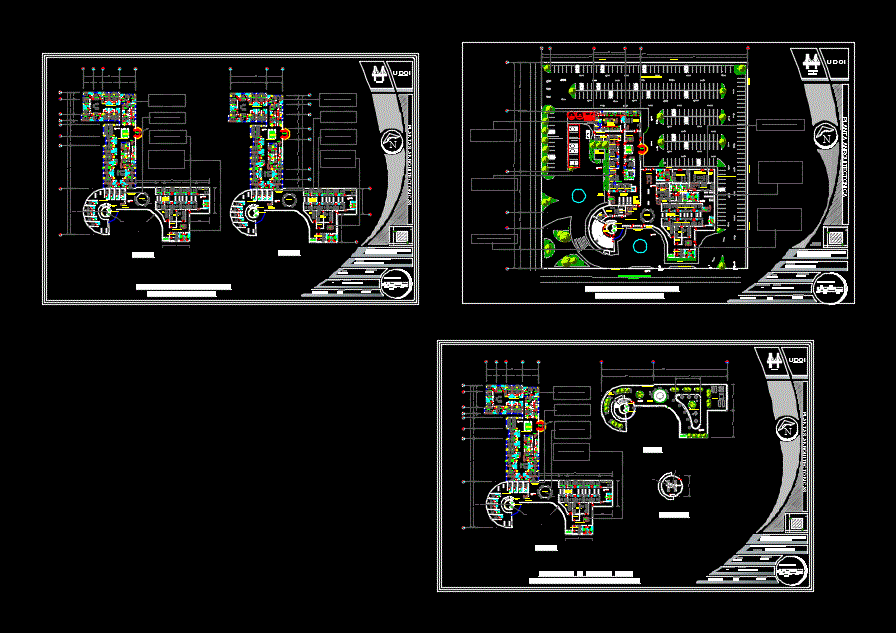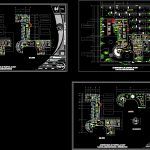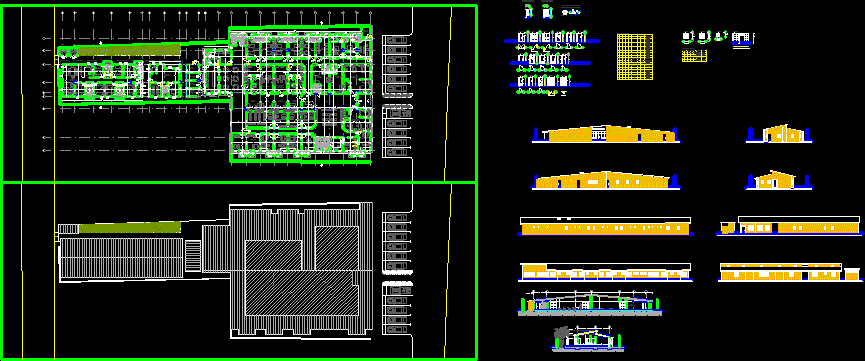Specialties Hospital DWG Block for AutoCAD

The hospital has architectural and plant assembly plant; brings distribution boards and zoning areas of the hospital and their specialties around 20; It has parking for general use; It has pharmacy; intensive therapy; hospitalization; emergency rooms and operating theaters have a general audience.
Drawing labels, details, and other text information extracted from the CAD file (Translated from Spanish):
education investigation, laundry and storage of clothes, machinery, ss.hh., men, public, women, station, nursing, living, staff, reception, elevator, stretchers, mounts, stairs, cleaning, waste, warehouse, stored, clothes, bathrooms and dressing rooms, station, control, entry hospitalization, access only emergency personnel, c.inst., exclusa, intensive therapy, x-rays, stretchers station, telemedicine, room, vest., ultrasound, mammography, radiology, conventional, head of service, washing machine, tank for, hot water, maintenance, room meetings, offices address, administrators, offices, garbage, laboratory, imaging, waiting room, outpatient clinic, skylight, auditorium, cafeteria, pharmacy, oratory, main hall, room waiting for emergencies, office, sterile material, sterilization, incubators, pathological anatomy, auxiliary cabinets, adjoining, family, medication, lingerie, used, clean, guard, warehouse, material, flat, vc, l.ch, doctor e, fungible, dirty clothes, intermediate, procedures, room, electric, and ups, util, elevators, waiting room special consultations, hospitalization, rehabilitation, plants, students:, date :, rating:, Maria Guadeloupe Galician Lopez, evening, meters, graphic scale:, scale:, location :, not defined, semester:, material:, architectural design, teacher:, arq. joaquin venegas, draft hospital udci, geovanni miranda maple, central nurses, administration, professor :, machines, rest area, uncovered area, udci, anrquitectonica plant, udci hospital project, sidewalk, general offices, interpretation, boxes, emergency entrance, regulator, pressure, rust, tank oxygen, tanks oxygen, nitrous, parapet, mesh, reserve, gas central, water tank, general consultation, outpatient, access and exit, and emergency, ambulances, parking, access, exit, main avenue, existing road axis, transport stop, general parking, adm parking, suppliers, land limit
Raw text data extracted from CAD file:
| Language | Spanish |
| Drawing Type | Block |
| Category | Hospital & Health Centres |
| Additional Screenshots |
 |
| File Type | dwg |
| Materials | Other |
| Measurement Units | Metric |
| Footprint Area | |
| Building Features | Garden / Park, Elevator, Parking |
| Tags | architectural, ASSEMBLY, autocad, block, boards, CLINIC, distribution, DWG, health, health center, Hospital, medical center, plant, zoning |








