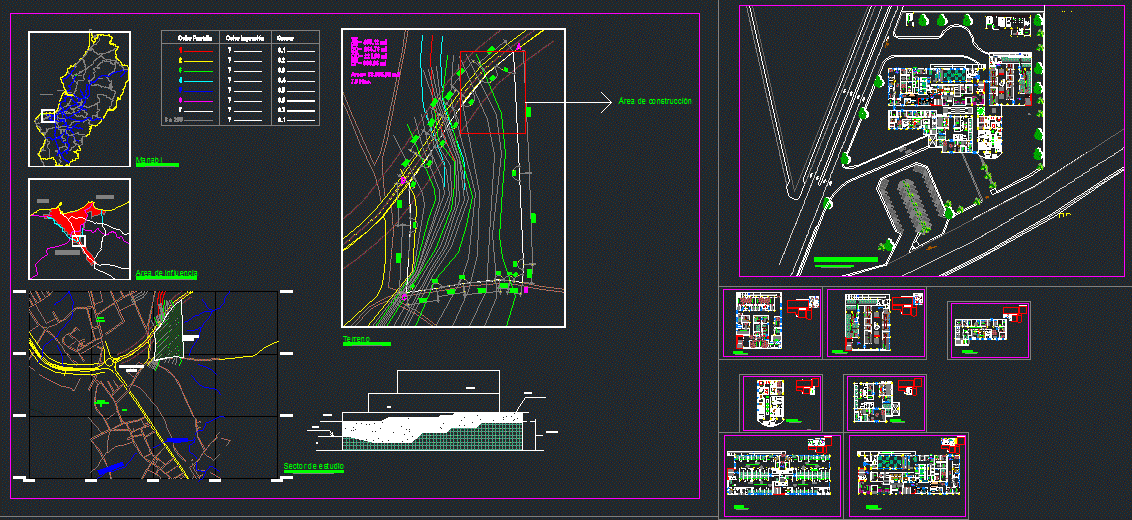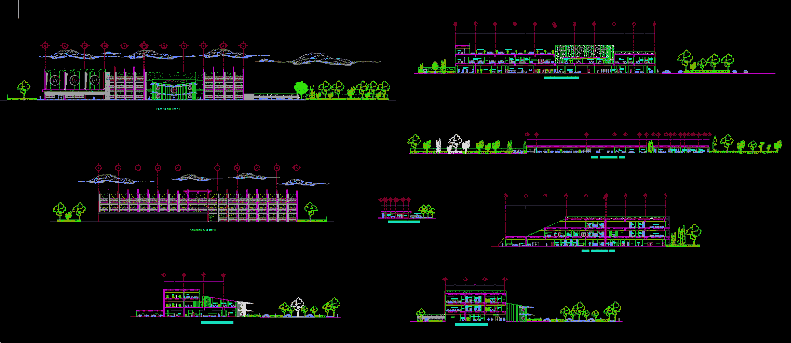Specialty Clinic DWG Full Project for AutoCAD

The project is based on the connection of spaces hospital hierarchy of activities, is also consider variants security and emergency hospital
Drawing labels, details, and other text information extracted from the CAD file (Translated from Spanish):
carts, plank, table, metal, ironing, laundry area, delivery, storage, materials, washing, spinning, drying, understanding, office, sorting and, weighing, area, clean clothes, sewing, clipping area cloth, room, cleaning, dietitian, refrigerator, storage, food, cooking, preparation of vegetables, meats, and cold foods, specialties clinic, contains :, scale :, date :, lamina:, clinic of infectious specialties, project:, didactic material of studies for fifth year of the faculty of architecture, arq. Arming zambrano l., design and resp. tec., technical assistant, project team, format: general implantation, secular university eloy alfaro de manabi, faculty of architecture, faculty of architecture, uleam, secular university, eloy alfaro de manabi, infectious, organic, glass, plastic, cleaning and sorting, loading and unloading, waste, pantry, fruit cava, dairy cava, digging fish, digging meat, preparing meats and fish, pastry, self service, cooked food, ware and pots storage, dishwashing and pots, nutritionist, chief of staff, gas cylinders, served, for grains, rollers ironing area, metal table, dirty clothes store, stock of materials, pressing and ironing area, sorting and delivery of clean clothes, area manager , fabric trimming area, sewing area, spin, drying area, washing area, receipt of materials, among ga of materials, room of sterilizers, storage of non-sterile material, guard of sterile material, manager, responsible office, dining room, washing, disassembly and assembly of equipment, preparation of delivery, conservation area, office pathologist, room of runiones, laboratory of cytology, histology laboratory, sterile material, necropsy tools, microscopy laboratory, macroscopy laboratory, necropsy, storage of sterile material, nursing station, hospitalization of men, hospitalization of women, hospitalization of children, kitchen, rooms isolated, school, preschool, children, men, women, general office, head office of laboratory, sterilization of material, washing sterile material, ss.hh. personal women, bactereology, reception and sample taking, emergency laboratory microbiology, blood bank, clinical laboratory, storage of reactive material, chemical tests, hematology, information and control, blood donation, classification and type, dirty clothes, classification of samples, delivery of results, x-rays, office of imaging, dark room, filter, room of companion, doctor’s room, medical check-up, ss.hh women, ss.hh men, living room doctors, domitorio residence medica, observation, minor surgery, cures, first aid, nursing home, information, waiting room, patient preparation, surgery washing, data recording, medical prechequeo, statistics and admission, pharmacy delivery of medicines, drug hangers, medicine store, valuation , white area, post – operative men and women, preparation of surgery, preparation of patients, antepartum, cleaning of the newborn, milk bank, pediatric clinic, sterile material, dressing nurses, medical dressing rooms, lactaries area, newborn thermocunas room, treasury and accounting, social work, file, human resources, ss. hh., financial submanagement, sshh, budget, administration, statistics, admission, address, secretary, pharmacy, patient observation, nurses station, sterilization, area doctor, intermediate uci, isolated uci, junin, tosagua, san vicente, jama , the carmen, jaramijo, rocafuerte, sucre, san isidro, pajà, puerto lopez, may, pichincha, bolivar, santa ana, portoviejo, manta, montecristi, jipijapa, chone, flavio alfaro, pedernales, pacific ocean, bahia de caraquez, olmedo , tank, water, eminsalv, storage of grains, piler, agroproplan, silos, river the jump, manabí, esc: se, area of influence, esc: se, sector of study, terrain, color screen, color print, thickness, diagnosis, vehicular access, pedestrian access, service access, condensate, vacuum, autotransformer, hydro, lp gas, cauldrons, emergency plant, load connection, tool store , organization and waste disposal, upstairs, ground floor, construction area, ac. ref., exhaustion, filling
Raw text data extracted from CAD file:
| Language | Spanish |
| Drawing Type | Full Project |
| Category | Hospital & Health Centres |
| Additional Screenshots |
 |
| File Type | dwg |
| Materials | Glass, Plastic, Other |
| Measurement Units | Metric |
| Footprint Area | |
| Building Features | |
| Tags | activities, autocad, based, CLINIC, connection, DWG, full, health, health center, Hospital, medical center, Project, security, spaces |








