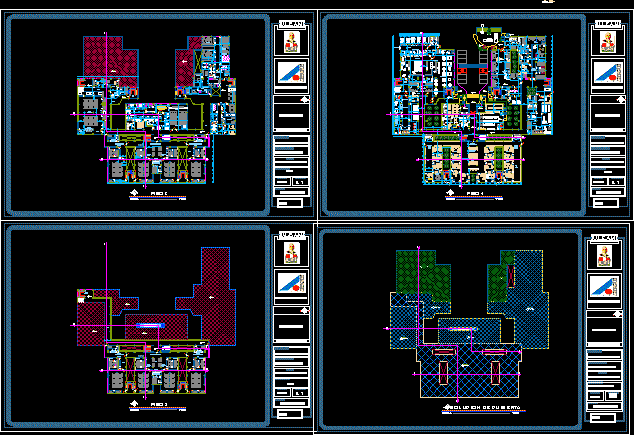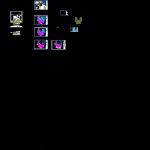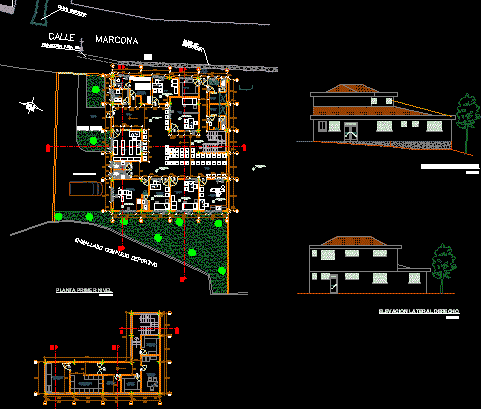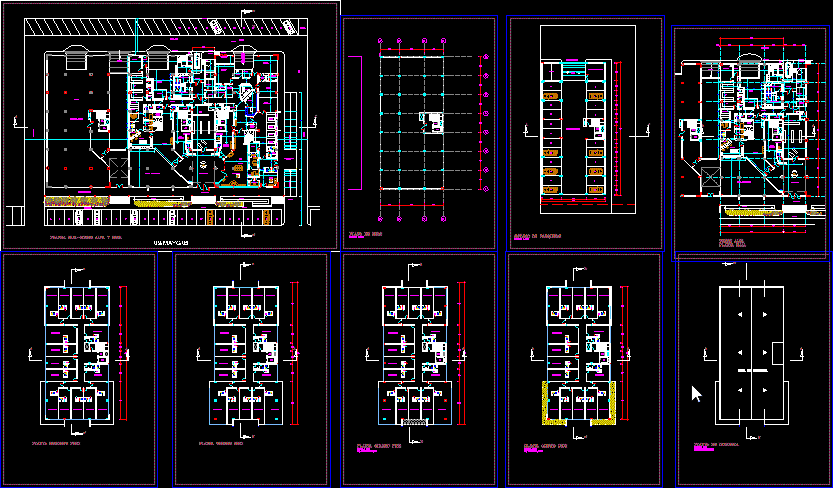Specialty Hospital DWG Detail for AutoCAD

Specialty Hospital; plants bounded: uci – ICU – Emergency – outpatient – Snack bar – kitchen – dining room – laundry – administration – hospitalization – powerhouse – imageniologia – OR – details
Drawing labels, details, and other text information extracted from the CAD file (Translated from Spanish):
n.p.t., sec. vegetables and fruits, sec. pantry, sec. refrigeration meat, dining room, ss-hh, sec. chicken refrigeration, sec. fish refrigeration, delivery and weighing of products, transfer, ofc. economo, preparation meats and chicken, preparation vegetables, preparation fish, util, washing dishes, drying dishes, household, discarded clothes, laundry, laundry, ofc. manager, dep. det., sewing, centrifuge, ironing, wc women, wc men, sterilized., clothing, clean clothes, ofc. dietitian, autopsy room, sanitary, bathroom, museum and, corpses, deposit and identification, office, surgical pathology, cytology and hispathology, photography, file, pathologist office, receipt, specimens, waiting, room, room, pumps, workshops, medical residency, sell servis, staff canteen, control, dry cellar, unloading yard, and unloading, food, reception, ss.hh., food cooking, pastry, washing pots, cars, deposit , crockery and pots, dishes, washing, cellar, refrigerator, economics, meat, fish, preparation, vegetable, cold, evaluation, observation, waiting room, decontamination, stretcher areas, station, enefermeria, ucim, interviews, dressing , cars, clothes, laundry area, patio, sewing, drying, tubs, gym, aerobics, nursing, living room, clean clothes, statistics, stress tests, electroencephalogram, pulmonology, dentistry, ophthalmology, cardiology, diabetology, nutritionist, traumatology , gastroentology, toilet, medicine, psychology, physiotherapy, peadtric, geriatric, general, endoscopy, cistern, t. hydropneumatic, oxygen control, cauldron, water, softener, machine room, and cauldrons, boards, transformers, emergency generator, daily fuel tank, x-rays, ultrasound, delivery and reception of data, storage of implements, storage, sample taking, reagent hold, sample taking, donors, imaging, blood bank, tomography, clinical laboratory, dressing rooms, machines, operator, resonance, stretcher, refrigerator, rx room, bactereology and parasitology, microbiology and sterilization, cub. sample collection, cadaver identification, pathology office, ultrasound, magnetic resonance, dark room, morgue, clinical laboratory, scissor-shaped toilet carriage, operating room, isolation, tec. of, I receive material, dirty to ceye, material delivery, clean to hosp., work of, nurses, cleaning, gloves, head of, service, and assembly, guard and folded, of clothes, sterile material store, sterile stock of material , central sterilization and equipment, ceye, dressing rooms, septic room, cubicle of limp, staff, boardroom, critical patients, ss.hh public, lingerie, headquarters, equipment store, ext., study of hospital typology, typology, traditional scheme, description, ventilation, circulation, lighting, usually are pavilions linked by open circulation., is characterized since, are linked by, circulations, covers., its connection is, through, semi-covered ., Given the formal composition ventilation is very privelegiada in this typology., Circulation has different types of agreements to the provisions of the blocks but even so it is very long because it is worked inside and outside, this is It is developed in a single block thanks to the vertical communication or through lifts mounts, ducts, the most common forms x, t, h., the circulation is radial establishes a center the way of communication between areas is by mechanical means. the lighting is natural, it is efficient only presents problems in the spaces of circulation and in others of importance, pesee the particularity of developing in several blocks of one or more floors, linked or not to each other by horizontal circulations. the hospitalization department in some cases functions as a true autonomous hospital., the ventilation arrives directly to each façade, given the separation between existing blocks., the circulation in this is exterior-interior between blocks, since the separation between these is very marked., the natural lighting is acceptable, being the organism constituted by several block, allows a greater entrance of natural light to more environments., is separated in a block of little height the attention to the public and the service of diagnosis, and in another of greater height, the different services of hospitalization, surgery, both linked by horizontal circulation., the ventilation is efficient since the arrangement of the blocks allows the most direct to enter the different areas, the circulation between blocks is horizontal and vertical At the same time, this is done around several interior patios within the building, natural lighting in this is verified in two aspects, dire cta in the facade and indirect by means of interior patios., in this group could fit the hospitals that norm
Raw text data extracted from CAD file:
| Language | Spanish |
| Drawing Type | Detail |
| Category | Hospital & Health Centres |
| Additional Screenshots |
 |
| File Type | dwg |
| Materials | Other |
| Measurement Units | Metric |
| Footprint Area | |
| Building Features | Deck / Patio |
| Tags | autocad, BAR, bounded, CLINIC, DETAIL, DWG, emergency, health, health center, Hospital, medical center, plants, snack |








