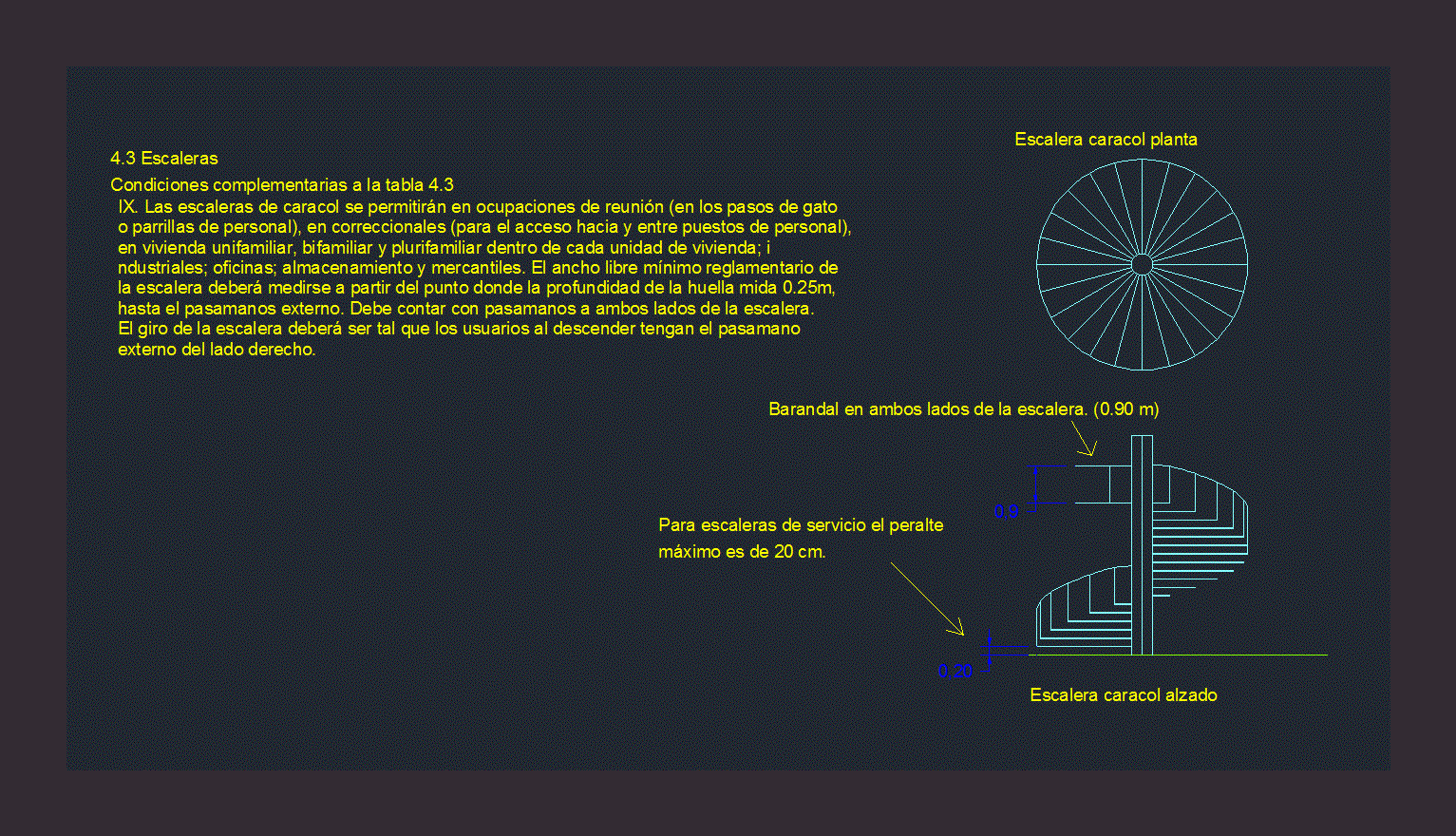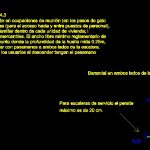Spiral DWG Elevation for AutoCAD

Spiral staircase ground elevation; with specification based on the Building Regulations of the Federal District
Drawing labels, details, and other text information extracted from the CAD file (Translated from Spanish):
stairs, Additional conditions table, Spiral staircase plant, Spiral staircase, Railing on both sides of the staircase., For service stairs the cantilever, Maximum is cm., Ix. The spiral stairs will be allowed in meeting occupations the cat steps, Grills in corrections the access to between positions of, In multi-family housing within each unit of, Warehousing. The minimum regulatory free width of, The ladder shall be measured from the point where the depth of the footprint measures, Up to the external handrail. You must have handrails on both sides of the ladder., The turn of the ladder must be such that the users when descending have the handrail, The right side.
Raw text data extracted from CAD file:
| Language | Spanish |
| Drawing Type | Elevation |
| Category | Stairways |
| Additional Screenshots |
 |
| File Type | dwg |
| Materials | |
| Measurement Units | |
| Footprint Area | |
| Building Features | Deck / Patio, Car Parking Lot |
| Tags | autocad, based, building, degrau, district, DWG, échelle, elevation, escada, escalier, étape, federal, ground, ladder, leiter, regulations, specification, spiral, spiral staircase, staircase, stairway, step, stufen, treppe, treppen |








