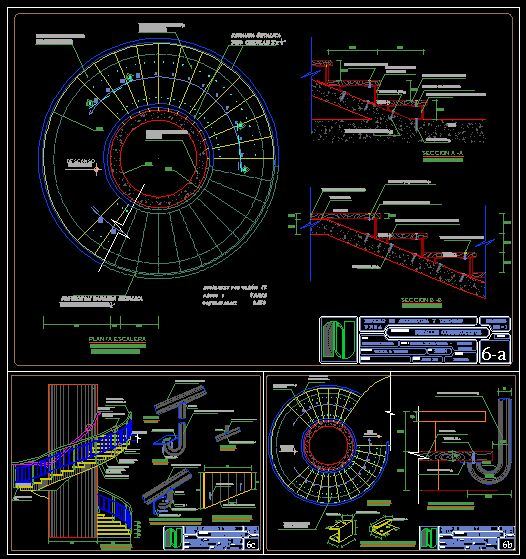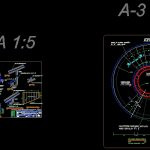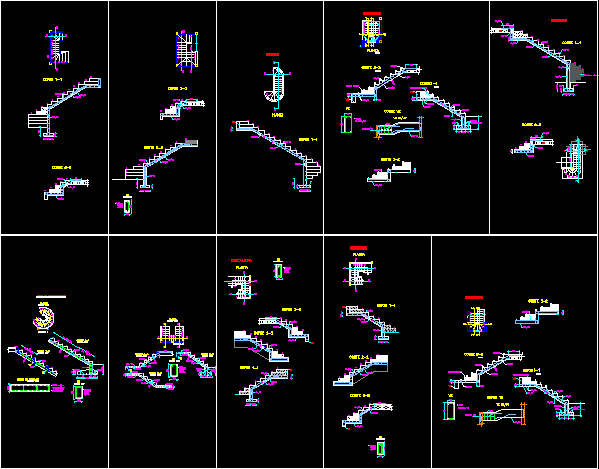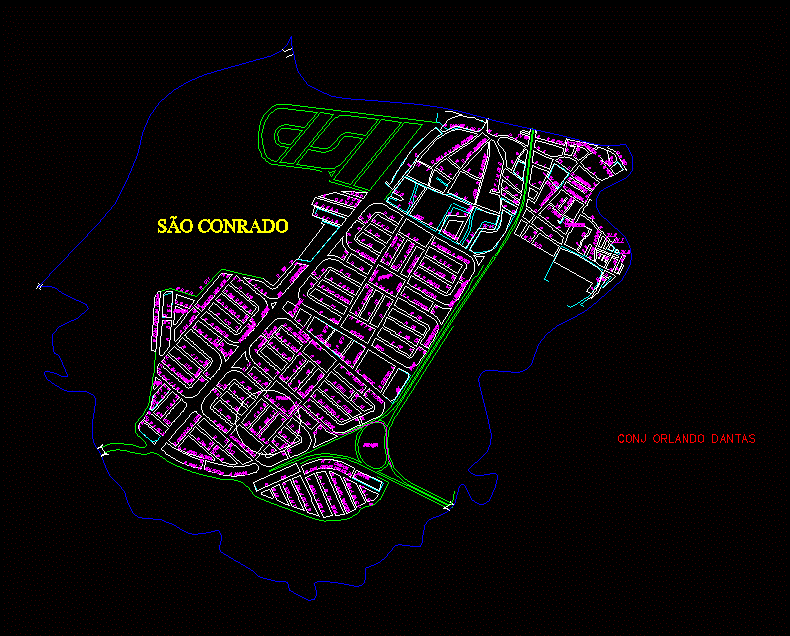Spiral Stair Construction Details DWG Detail for AutoCAD

Details spiral staircase in two tranches with rest and lightened, with metal supports. height of 4 m. and 1.3m wide. for public space
Drawing labels, details, and other text information extracted from the CAD file (Translated from Spanish):
section, esc, front elevation, copahiba walnut color, copahiba walnut color, copahiba walnut wood, break, Npt., front elevation, esc, circular tube metal, constructive details, faculty of architecture urbanism, subject, theme:, Stairway detail, semester, two-ladder stair lift, Indicated, victor e Toledo, graficado, cui, Details, chair:, June, date:, scale:, sheet:, from volanda, copahiba walnut color, of mdf of mm. Ivory color, of wood, metallic view, metal, black wood, copahiba walnut color, metalic detail, from volanda, of pitch, black wood, of steel, isometric detail of supports, esc, of circular steel, circular steel spacer of, detail, esc, detail, esc, detail rail anchorage, esc, side detail, esc, detail, esc, Mm. each, bar, side detail, of parantes detail, typical detail, of circular steel, of circular steel, with railing detail, of circular steel, copahiba walnut wood, mm, of wood, constructive details, faculty of architecture urbanism, subject, theme:, Stairway detail, semester, two-ladder stair lift, Indicated, victor e Toledo, graficado, cui, Details, chair:, June, date:, scale:, sheet:, Staircase plant, esc, Cutting height, circular tube metal, metal railing circular tube, break, Npt., section, esc, section, esc, copahiba walnut wood, black wood, reinforced concrete, constructive details, faculty of architecture urbanism, subject, theme:, Stairway detail, semester, two-ladder stair lift, Indicated, victor e Toledo, graficado, cui, Details, chair:, June, date:, scale:, sheet:, Npt., second level, esc, circular steel spacer of, of wood, detail of, esc, break, Npt., for concrete, circular tube metal, copahiba walnut wood, in scale, per tranche:, it varies, Arrives, black wood
Raw text data extracted from CAD file:
| Language | Spanish |
| Drawing Type | Detail |
| Category | Stairways |
| Additional Screenshots |
 |
| File Type | dwg |
| Materials | Concrete, Steel, Wood |
| Measurement Units | |
| Footprint Area | |
| Building Features | |
| Tags | autocad, construction, degrau, DETAIL, details, DWG, échelle, escada, escalier, étape, height, ladder, leiter, lightened, metal, rest, spiral, stair, staircase, stairs, stairway, step, stufen, supports, tranches, treppe, treppen, wide |








