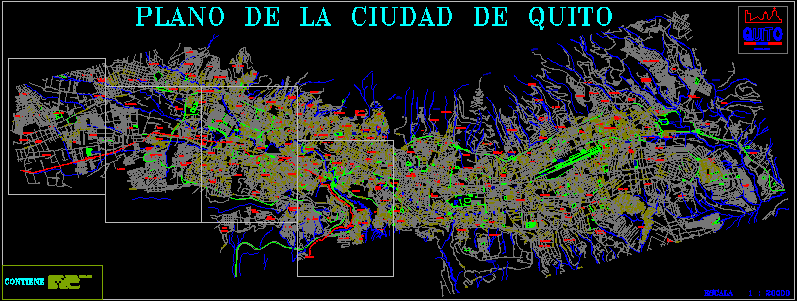Spiral Stair DWG Block for AutoCAD

Spiral stair inclined and design in plate 3mm
Drawing labels, details, and other text information extracted from the CAD file (Translated from Spanish):
detail, detail, the sheet mounts in the folding of the next rung, step joint fold, He passed, He passed, spiral staircase, Steps, landing, He passed, He passed, detail, detail, the sheet mounts in the folding of the next rung, step joint fold, He passed, He passed, He passed, He passed, He passed, He passed, He passed, He passed, sloping ladder, the sheet mounts in the folding of the next rung, spiral staircase, staircase housing in haro, July, roberto rivera solano, date, scale, flat, spiral staircase, staircase housing in haro, July, roberto rivera solano, date, scale, flat, spiral staircase, staircase housing in haro, July, roberto rivera solano, date, scale, flat, spiral staircase, July, date, scale, flat, spiral staircase, He passed, mount the plateau as necessary, step bc, He passed, cm cm, global, bylayer, detail, detail, the sheet mounts in the folding of the next rung, step joint fold, He passed, He passed, He passed, Staircase, Steps, landing
Raw text data extracted from CAD file:
| Language | Spanish |
| Drawing Type | Block |
| Category | Stairways |
| Additional Screenshots |
 |
| File Type | dwg |
| Materials | |
| Measurement Units | |
| Footprint Area | |
| Building Features | Car Parking Lot |
| Tags | autocad, block, degrau, Design, DWG, échelle, escada, escalier, étape, inclined, ladder, leiter, mm, plate, spiral, stair, staircase, stairway, step, stufen, treppe, treppen |








